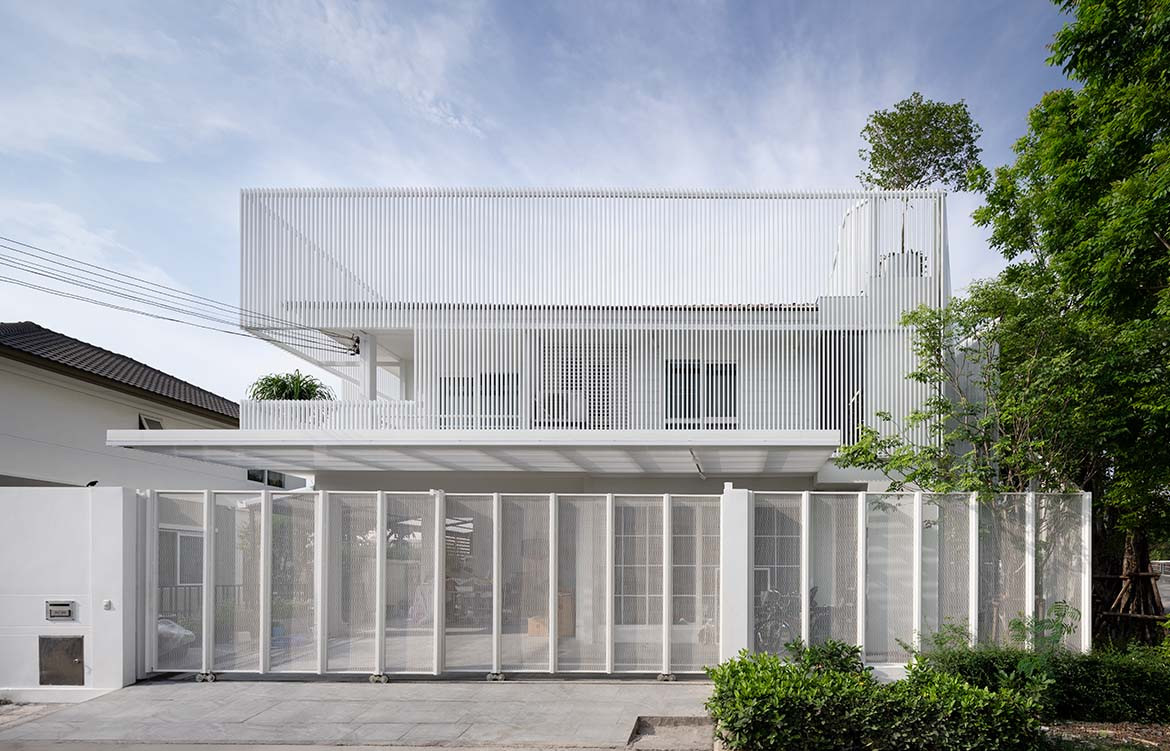
The Vertical House
Story continues below advertisement
Positioned on a corner block within a housing development in Bangkok, Thailand, House Cove(r) takes advantage of the unused garden area to insert a three-storey addition to this family home.
Home to a couple, their two young children and their grandmother, the original house simply couldn’t accommodate everyone’s needs. Given the hot and humid climate of Thailand, the owner desired additional indoor space, while maintaining a connection to the mature trees that line the block on the street side. “We designed this house to follow the site and maximise the size. It was about attaining a high efficiency of space because of the high price of land,” says Parpis Lee, founder and lead architect at Touch Architect.
While the corner site could be used as an advantage, presenting something different to the typical rectangular block, consideration also needed to be given to the public-facing nature of the new addition. Also working against the architects is the orientation, with the main elevation facing into the hottest sun path.
Story continues below advertisement
This drove the architectural language of the new building, balancing the need for natural light while countering privacy and overheating. The ground floor features glass, protected with a perforated steel fence, while the upper floors are defined by a powder-coated aluminium trellis. The trellis has then been wrapped all the way around the entire home, including the original building, which aside from the new covering, was not touched at all.
Story continues below advertisement
The blending of the façade through the trellis allows the three-storey structure to appear as two, keeping in line with the rest of the homes in the village. Parpis says, “Because the third floor of the extension area aligns with the hip roof of the existing house, we continued the line of the trellis façade to blend and conceal the additional floor.”
The trellis was chosen for several reasons: firstly the design allows natural light into the interiors, while still offering a sense of privacy. Secondly, the material itself is low maintenance, lightweight and durable.
The use of steel and aluminium is somewhat unconventional in Thailand but was a necessary choice in order to achieve a strong but minimial structure that didn’t take up precious floor area.
“More commonly in Thailand we use reinforced concrete because of the price and the labour, but there was no space for concrete on this project. We needed the smallest sized beams and columns, which we could achieve with a steel structure,” says Parpis.
Translating to the interior, the internal spaces waste nothing, which is most apparent in the staircase design. The stairs do not follow a typical vertical flow, but rather manoeuvre to different locations on each floor to use space that would otherwise be awkward or unusable.
The new building accommodates many functions and additional floor area. Linking directly to the original home through a corridor on the ground floor is a play area with built-in bookcases. The ground floor also has the grandmother’s room, deliberately positioned lower down for ease of access.
Moving up, the first floor is dedicated to the main bedroom and parents’ retreat, while the second floor is an extension of the parent’s retreat, used as a multi-functional gym and movie room, able to adapt over time.
Also on the top level is a rooftop play area. Parpis sharing that, “The roof garden was about replacing the land that got built over. So we see it as essentially moving the green space on top of the building”.
The interiors exude a sense of tranquillity and friendliness. Light colours and natural timbers form the backdrop to the trees that line the edge of the property. Another natural element can be seen in the small fish pond alongside the ground-floor play area.
“We turned the very tiny green space left over into a pond: the owner wanted their kids to have some fish to look after. And it also creates evaporative cooling for the floor above,” says Parpis.
Attaching to the side of the original home, this addition manages to combine and harmonise the old and new – all with a vertical trellis that wraps the home and unifies it together. House Cove(r) is now set to grow with this family into the future.