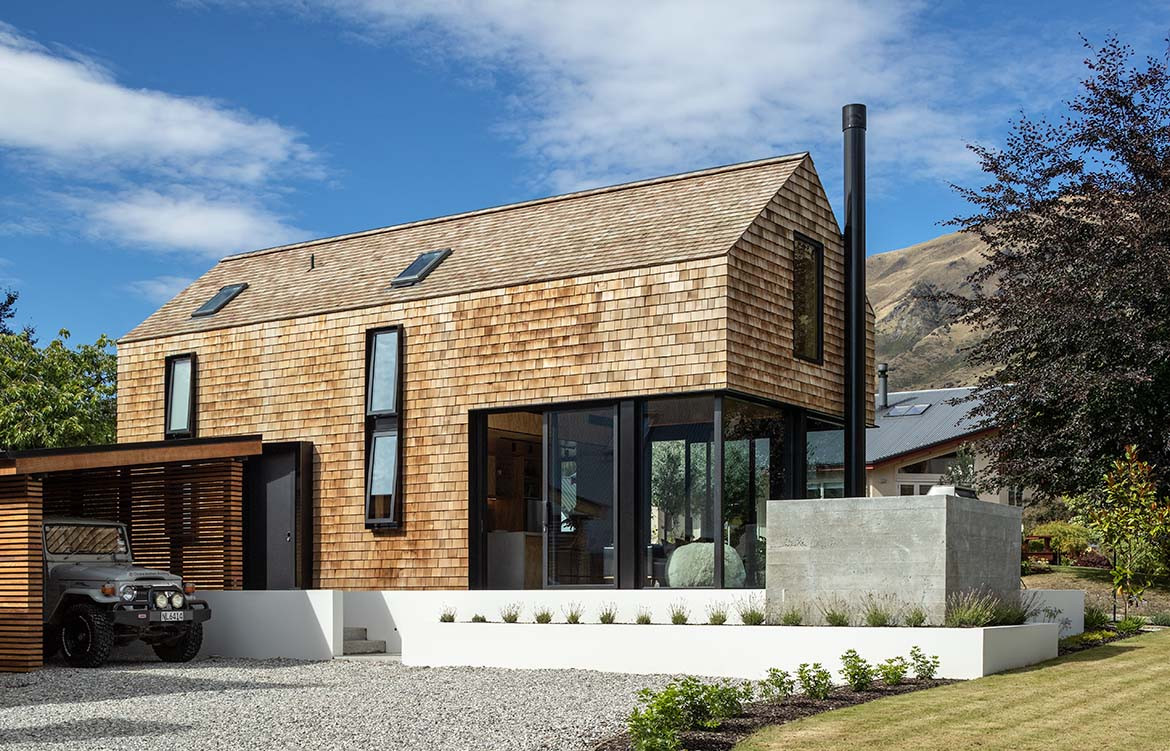
The Sustainable House
Story continues below advertisement
People are captivated by Sugi House. Occupying less than 100 square metres, this diminutive holiday house situated in the alpine town of Wanaka, New Zealand, has brought the team of Condon Scott industry acclaim and has garnered the rapt attention of locals. “Sugi House is what people imagine a simple gable form home to look like,” says Barry Condon of Condon Scott Architects. “It’s easy to relate to.”
With its shed-like shape, window punctures, and slender flue, the forms of Sugi House are certainly easy on the eye. But it’s more than that. A highly considered exterior aesthetic adds to the visual intrigue. Western Red Cedar shingle cladding enfolds both the roof and the walls, bestowing the house with a strong sense of materiality.
Story continues below advertisement
Aluminium-framed windows – which read black from the outside – create a classic interplay between light and dark, solid and void. The effect is accentuated at the front of the house where a larger expanse of glass in the living room creates the impression that the upper section of the house is cantilevered.
Occupying only a fraction of the 1,084-square-metre site, Sugi House is located adjacent to an existing house built on the site in the 1990s. The clients, a Singaporean-based family of five, commissioned Condon Scott to design a compact house, so that they could have a degree of separation from their extended family (who live in the existing house) during holiday visits. The two houses share a driveway, with the main house centred on the site and Sugi House situated on a corner and bordered by a road and a small laneway.
Story continues below advertisement
“The new house required careful consideration and a restrained approach to ensure that the existing family home was respected,” adds Condon. “Inspired by the ski huts they encountered on Japanese ski trips, the client came to appreciate the efficiency of small spaces.”
The clients were also drawn to the scale and spatial planning of another Condon Scott home, Kirimoko Tiny House, which boasts an even smaller footprint. “Those two kernels sparked the concept of the house,” says Condon. “Essentially a tight, considered floor plan, and a refined and precise aesthetic.”
As expected, the floor plan is straightforward with a double-height living room and kitchen on the lower level and a mezzanine sleeping area above. The team has taken care to maximise every nook and cranny, eschewing waste of any kind.
“Even the staircase offers additional storage,” says Condon, “with every step serving as a drawer that can be pulled out.” Interiors are minimalistic and the palette very restrained, the combination of which creates the impression of scale and space. The predominant material throughout is sustainably grown, untreated New Zealand plantation pine used in both the cladding and the bespoke joinery.
Accompanying the efficiency in scale and use, is the home’s exemplary energy efficiency. “Our client understood the importance of investing at the initial stage of the project to result in a high-performance, low-input home,” says Condon.
Being an alpine town, with close proximity to a lake, Sugi House encounters climate extremes, with temperatures varying from -10 degrees Celsius in winter to 35 degrees Celsius in summer. “The lengthy sunshine hours were used to our advantage with smart, sustainable construction techniques used to retain the heat in winter and work as a reverse sink in the summer,” he explains, “resulting in a home that requires minimal heating and cooling.”
The fundamental construction principles that underlie the building’s exemplary performance are an insulated concrete slab, which maximises thermal mass and walls constructed from SIPs panels. The panels have been taped, sealed and swathed in a secondary layer of building wrap and ply to maximise thermal efficiency.
In addition, multiple skylight windows cool the space passively and electronically controlled sun-filtering roller blinds diffuse the intense Otago sun. Water heating is via an energy-efficient gas califont and a woodfire provides additional heating when needed.
Sugi House undoubtedly punches way above its weight, offering a deftly planned, highly detailed offering to the Wanaka architecture landscape. “We hope this house will inspire others building in Wanaka to think creatively about their house design and whether a smarter, more sustainably designed home could work for them too, particularly for seasonal accommodation,” offers Condon.
“We believe this will be hugely beneficial for the Wanaka community where high-density subdivisions are becoming more commonplace. If homeowners invest in a higher performing home with a smaller footprint, the benefits will be environmental, social and recreational.”