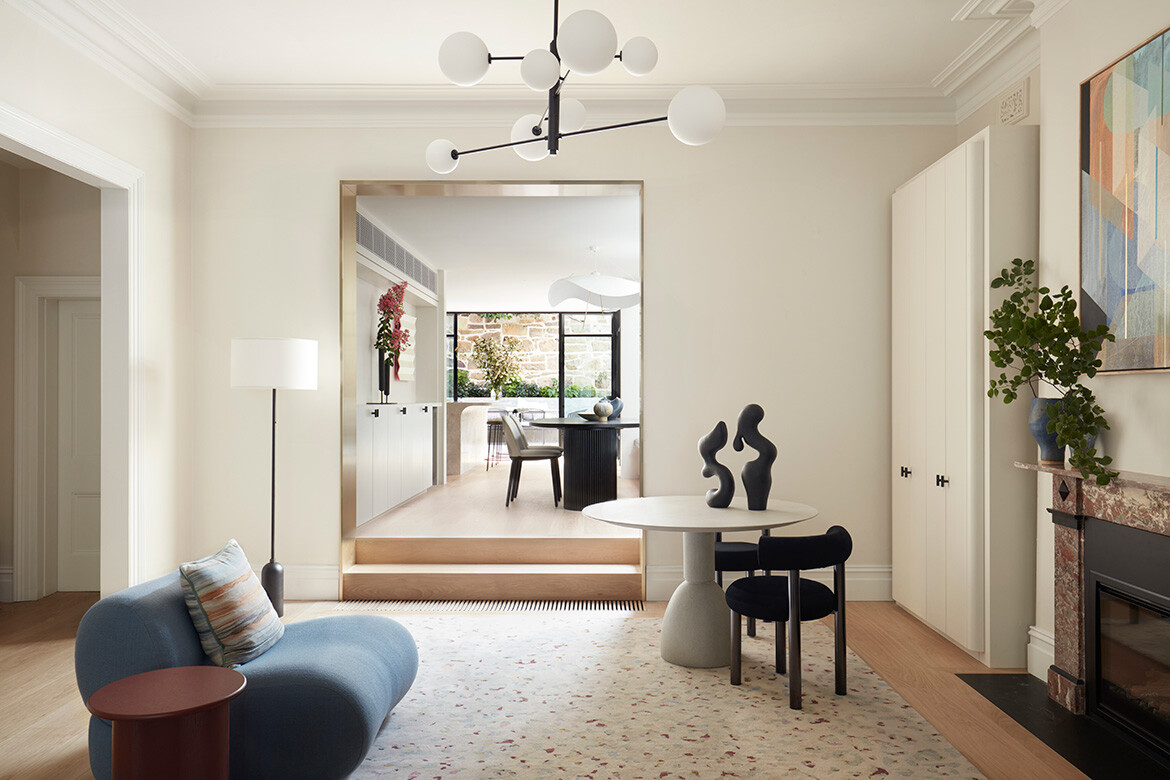
Conceptually premised as a celebration of the talents of Australian women, the client and the all-women team at Alexandra Kidd Interior Design set out to make a home the owner and her son would enjoy and grow with through life.
With a strong initial brief, the team at Alexandra Kidd Interior Design (AK.ID) focused on the minutia for the redesign of this Woollahra home. The owner started to collect unique artworks by contemporary Australian women: “The client is a strong-minded, independent woman who is excited about the next stage in her life, and she wanted her home to really reflect her personality,” says Jessica Gombault, interior design associate at AK.ID, and project lead.
Story continues below advertisement
Concurrently, Nicci Green at Melbourne’s Articolo Architectural, curated a modern lighting array that would facilitate moods from cosy to fun. “From the outset, the focus was on quality, timelessness and creating a home that works efficiently. She wanted it to be comfortable and inviting, with an easy flow so she could relax, enjoy time with her son, work from home and entertain,” says Gombault.
Key to the transformation of what was essentially a beautiful, but dark Victorian terrace, AK.ID has introduced a warm palette of natural oak, marble, brass, and handmade tiles. Making the most of the high ceilings and large formal rooms at the front of the home, the new design has been rethought with generous proportions introduced to the rear, while a new floorplan allows the home to work more efficiently.
To this end, a previous addition which housed the kitchen and laundry has been replaced with a large new extension that uses the bricks repurposed from the demolition to minimise environmental impact.
Story continues below advertisement
At the heart of this addition is the new family hub comprising an open-plan kitchen anchored by a monolithic island in Imperial Grey marble (Granite Marble Works). Curved from below like a cresting wave, the form is gentle and welcoming, like much of this home. A trio of olive green leather and black steel bar stools with brass foot rails by Grazia & Co are fine enough to give this curve space and are a terrific pairing.
Taking her colour palette from a gum tree at the front of the client’s property, Gombault layered the subtle hues throughout the home. “It’s a very Australian palette – soft, liveable and uplifting with a medley of muted greens, blues, ivory and touches of rust and pink… From the gentle colour palette to the curves in the kitchen island, there’s a beautiful warmth and femininity to this project represented in even the smallest details,” says Gombault.
Story continues below advertisement
A skylight and steel-framed bi-fold doors and windows flood the new addition with light, while the whole naturally transitions to the outdoor space where curves continue in the large concrete banquette. Countering this is a fabulous wall surrounding the entire paved courtyard in soldier-laid terracotta tiles, natural stone and more traditional brickwork. It is however the combination that makes it something remarkable.
Having delivered a new dining area (with an extraordinary Manta S2 pendant lamp by Catellani & Smith) adjacent the kitchen, the original dining room has been reconsidered as a contemporary lounge, which is joined to the main living space by a brass architrave. And, while the mood here is relaxed, the room is light and comfortable, the large pale blue Jardan Lemmy lounge chairs in keeping with the overall aesthetic.
Bringing light to the upper floor are a pair of long skylights and the addition of a new window. For this space, the designers rethought the existing three bedrooms, introduced a banquette seat and built storage into the study. The main bedroom is arranged around a low dividing wall that gives scale without truncation. On the outer side, a large but narrow table in Viola marble makes a definitive statement of feminine strength, while a fat round lounge chair in rust velvet adds comfort and billowing linen curtains contain the whole.
The two bathrooms were renovated with the Imperial Grey marble used in the kitchen to create a sense of cohesion. The attic, previously used for storage and only accessible by ladder, has become a casual lounge room complete with a new dormer window and an easy-access staircase.
The newly decorated and finished formal rooms of the original house are particularly delightful. AK.ID’s selection of a highly figured marble coffee table by Coco Republic, gold detailed Kelly Wearstler Tracery Gold rug and a fine Lighting Collective brass pendant light is well suited to the room, as are the Bethan Gray brass side table (from Living Edge) and mushroom pink velvet Coco Republic armchair.
The artworks placed throughout the home are integral to the design language with unexpected colour and form adding exponentially to the overall cohesion and feel. It is a clearly defined home with a balanced delivery of liveable spaces that celebrate Victorian architecture, while stepping into the contemporary.
Project details
Interior design – Alexandra Kidd Interior Design
Traditional custodians – Gadigal people
Photography – Prue Ruscoe
Styling – Megan Morton
Landscape design – Adam Robinson Design
Builder – Promena