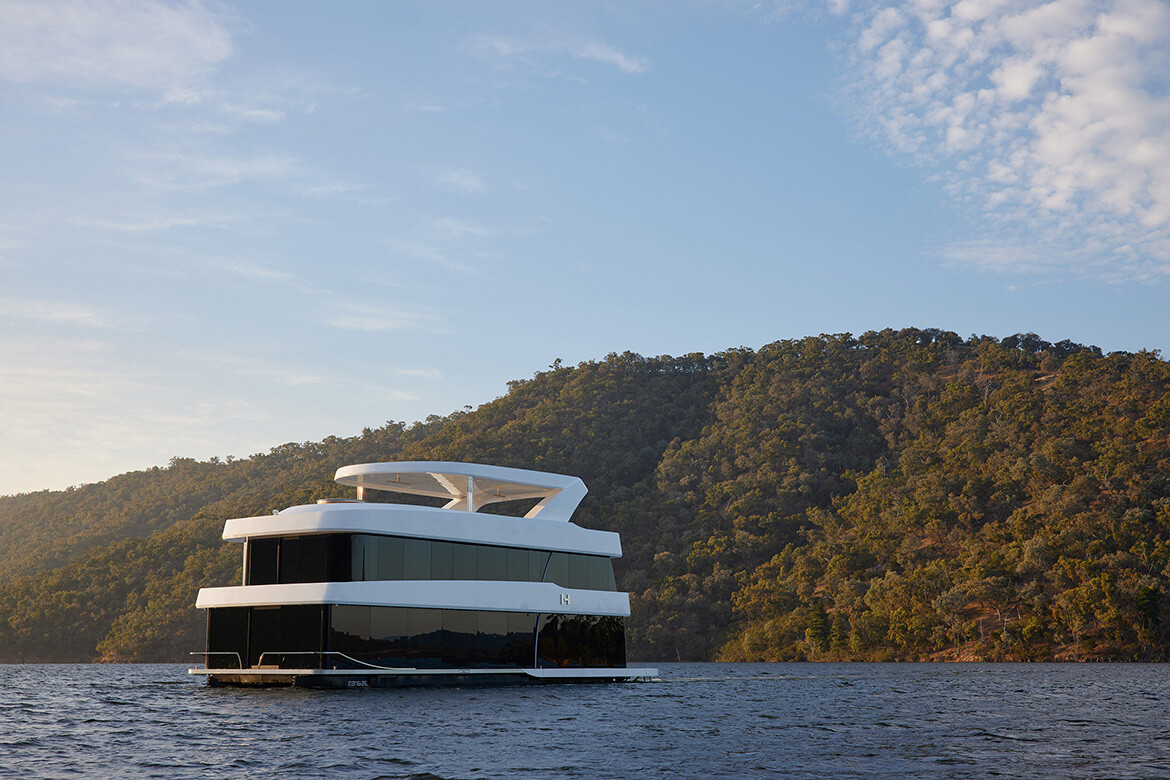
Named for the Greek mythological Halcyon bird that had the power to charm the winds and the waves, and made its nest on the sea, Halcyon is a wholly appropriate name for this extraordinary houseboat designed by Jolson.
It’s not all the time that an architect gets the opportunity to design a houseboat. Halcyon provided an opportunity for Melbourne-based architecture studio Jolson to draw on its vast architectural experience to deliver a unique outcome. Moored on Lake Eidon, a manmade freshwater lake of enormous proportions just two hours drive north of Melbourne, the vessel while meeting all regulations, challenges ideas of what a houseboat should be.
Story continues below advertisement
Limitations on recreational houseboats restrict aspects such as overall size, while intangible norms of aesthetics and function have hitherto informed the traditional houseboat design. Jolson challenged these traditions by blurring the line between inside and out. In doing so they sidestepped the usual focus on maximising enclosed interior space. Moreover, in taking their cues from speedboats, the form is a direct departure from the boxy houseboats that have dominated since the seventies.
Instead, the design sits somewhere between a luxury yacht and a landbound home with architecture clearly defined in its design language. As such, each of the elevations is fluidly connected with sculpted and smooth lines that share the dynamism of waterborne vessels. And, much like a large boat, the play of light across the rounded surfaces visually softens the home’s materially hard shell.
Placing the shared living area on what equates to the ground floor, Jolson’s design amplifies the feeling of living on the water. Pushing this further, the glazing design, unique to Halcyon, allows the sides of the boat to slide open to create an outdoor living room surrounded by water. Blurring the boundaries further, this interior space opens directly to the stern, to seamlessly becomes an outdoor space with undercover dining, bbq and lounge.
Story continues below advertisement
Large, open and expansive, Jolson has cleverly concealed functional elements, such as for the kitchen, where everything needed is integrated within the island bench. For the living room, additional joinery conceals the TV, while functioning as a bar, tucked beneath the staircase. The result is an unencumbered space that takes optimal advantage of the full surround of windows – ultimately maximising the visual connection to the water and landscape.
The material palette for the interior is softly natural and reflective of the Lake Eidon shoreline, with Jolson working closely with the timber floorboard supplier to achieve the rugged texture in the sawn-cut boards. Complementing these floorboards is a large neutral round rug and a range of outdoor and indoor furnishings used both inside and out to emphasise the fluidity of the threshold and respond to the practicalities of life on the boat.
Story continues below advertisement
Reaching the mid-deck via an open stairway, the four-bedroom suites include the matching main bedrooms located at each end, differentiated by the view they are orientated towards. The room located at the bow focuses on the landscape when docked, while the room at the stern takes advantage of the water views. A toilet and shower cubicle are tucked away on either side of the room while the main vanity is featured as a furniture object and bedhead. A large circular mirror behind the vanity bounces the lake view into the room.
Crowning the whole, the rooftop provides a large multifunctional living room without walls. Set below a large canopy with glossy sci-fi curves, the upper deck is relaxed and exceedingly handsome. At one end, a circular built-in banquette facilitates dining, while a linear countertop bar with kitchen facilities and a high-top bar runs through the centre. And then there is the wood-fired hot tub with clear views of the sky for stargazing. Boating bliss.
Project details
Architecture and interiors – Jolson
Photography – Lucas Allen
We think you might like this story on Jolson’s development and design of an apartment development in Armadale.