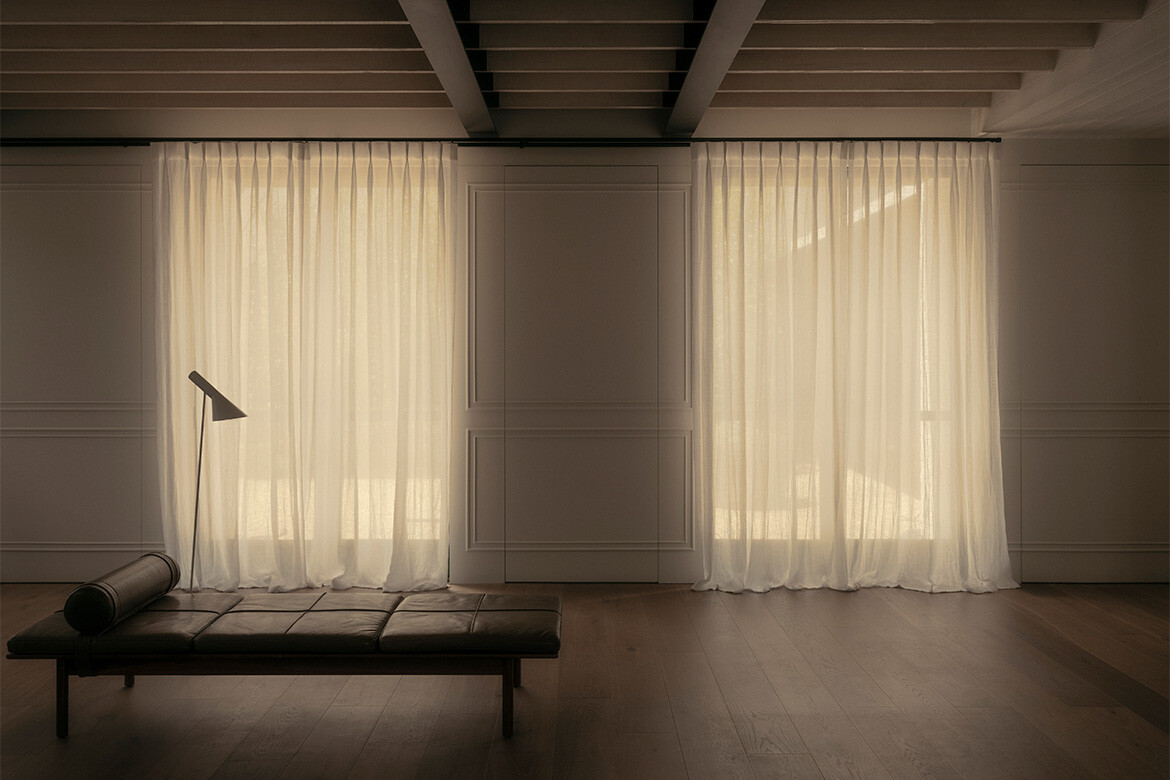
Conflating farmhouse simplicity with a contemporary interpretation of materiality, texture and light, Richards Stanisich's design for this home in Armidale in rural NSW is nuanced, fresh, textural and ethereally charming.
Briefed to create an in-town home that would be a functional and purposeful environment for the specific lifestyle of a farming family, Richards Stanisich was also tasked with making the home expressive, timeless and sophisticated in its build.
Story continues below advertisement
Moreover, with clients active in the design process, the relationship was built around extensive conversations, sketches, materials and plan developments between Richards Stanisich and the client: “Armidale Residence has been one of our most memorable projects to date. It marks an exciting milestone for our studio as it demonstrates our interiors-driven architectural response that we practice daily,” says Jonathan Richards, director of Richards Stanisich.
The palette is warm and textural with timber floors, soft diaphanous linen curtains, muted tones and fine wall detailing. Arranged as a series of spaces that include open and intimate areas for living, the home is designed for both privacy and conversation, connected by a large outdoor garden space. Large black framed windows define these outwards-looking rooms, while narrow wall detailing defines the more internal spaces.
The Zellige tiles throughout are particularly beautiful, with a large expanse of square, slightly pearlescent, gloss tiles paired with marble, defining the kitchen. The kitchen is well suited to a post-farming life with a large island running parallel to a larger kitchen proper and is expanded further to include a built-in banquette. With this layout, the kitchen extends to the courtyard, creating a neat blurring of boundaries.
Story continues below advertisement
Raw brick and stone are similarly featured for their subtle introduction of textural nuance and rhythm. For each of the bathrooms, the floor tiles, in particular, create a distinct break from the timber floors with a switch in colour, texture and visual rhythm.
Relocating from a rural property to a compact site in the middle of the town presented a significant lifestyle change. To ease the process, Richards Stanisich designed a secure, private courtyard surrounded by abundant greenery and raw textures, easily accessed from the main living spaces.
Story continues below advertisement
Using bricks as pavers (basketweave and stackbond) in this open and tranquil space the courtyard is conceptually framed as the heart of the home. “As architects and designers, we analysed how they will live in town and how their lifestyle will adapt slightly to the site. It was important that the house provided generous amounts of space, ensuring they don’t feel enclosed without compromising privacy and security,” says Richards.
Futureproofing the home was integral to the build. As such, the sloping site has been leveraged to facilitate circulation, connection and accessibility to evolve with the inhabitants. Moreover, Armidale, in the Northern Tablelands, experiences extremes of unpredictable climate within the region. As such, providing adequate shelter has been meticulously designed into the project to mitigate both hot and cold weather. Compounding this is the design’s extrapolation of natural light that shifts with a continuous, gentle movement throughout.
“A big highlight was being able to work on a country project with highly accomplished country builders and trades. The feeling on-site, with the clients and the whole team, was a very natural and collaborative process. Seeing the concept of ‘farmhouse simplicity’ come into fruition from start to finish – and for our first new-build project – was an experience I’ll always cherish,” says Richards quite rightly.
There is a softness to the project that melds rural and contemporary design languages without mocking or mimicking either. As such, it is a unique home of rarefied moments, sharp detailing and surfaces that while scrumptious now, will age beautifully.
Project details
Architecture and interiors – Richards Stanisich
Photography – Felix Forest
Traditional custodians – Anaiwan people
We think you might like to read about furniture designed by Richards Stanisich