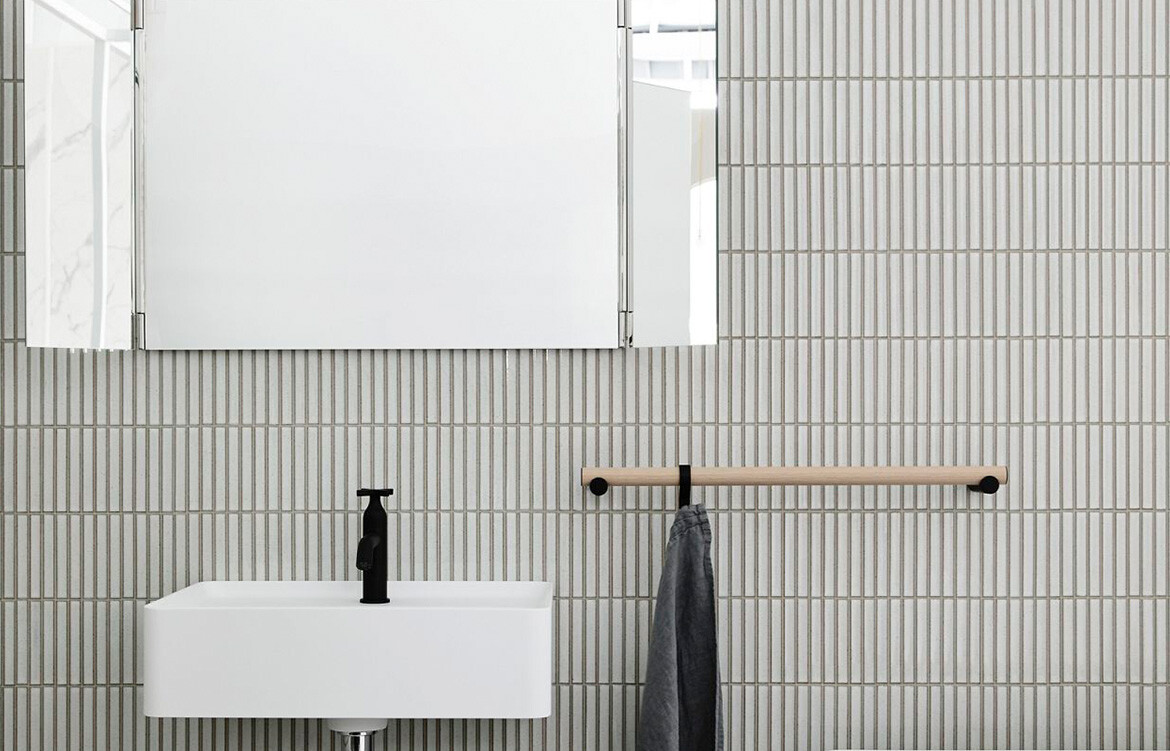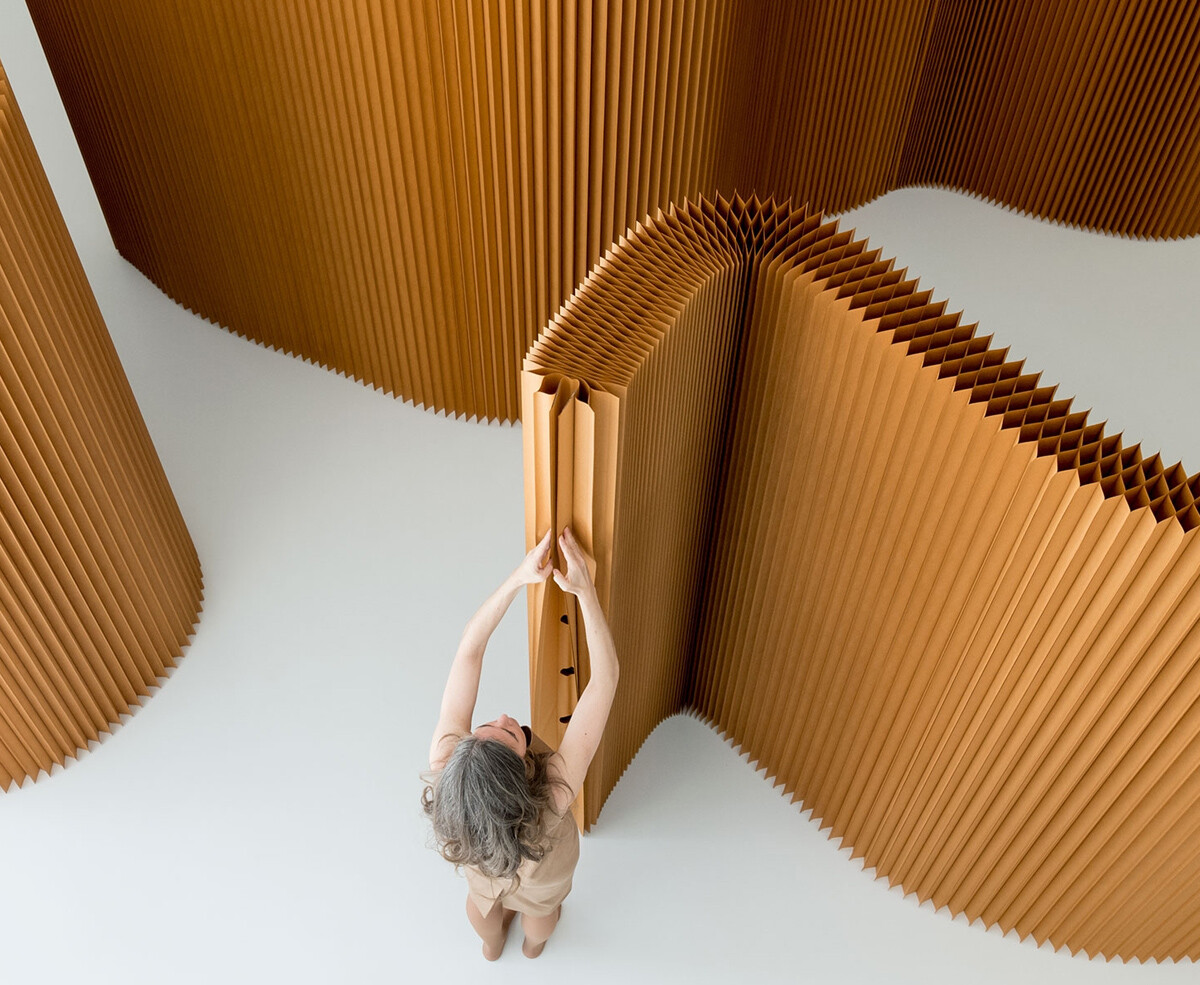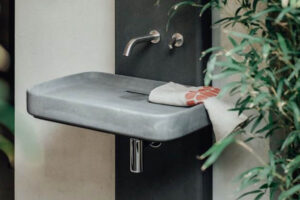Completed in 2010, Korora House is home that has been beautifully integrated with its surrounds.




The plan form of the house is spaced between two courtyards, which are bridged by a gabled roof, stretched across the long axis. The courtyards provide the opportunity to shelter from either of the two dominant winds.


The materiality of the house draws on two architectural conditions of Waiheke, the masonry forms were inspired by the gun emplacements of Stoney Batter. The use of cedar and plywood reflect precarious weekenders of the island’s past.


To view other projects by Daniel Marshall Architects visit the below link.
(614) 09 354 3587
















