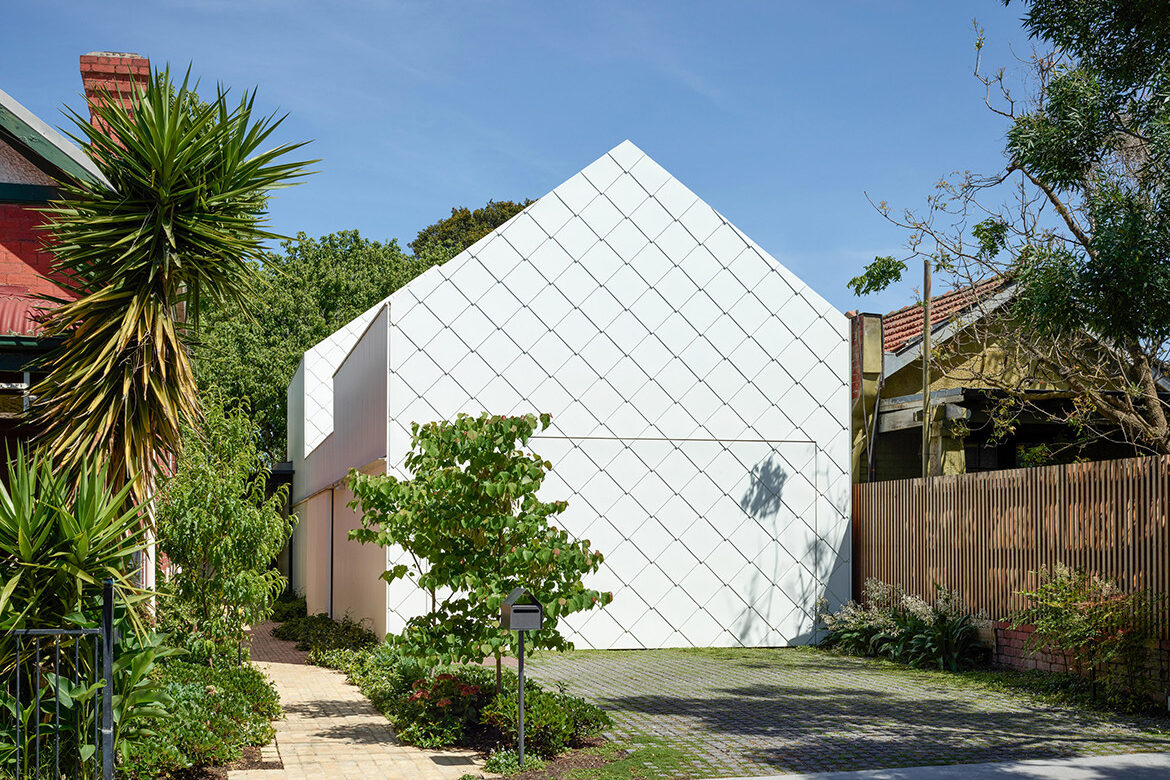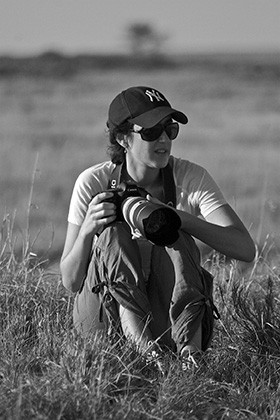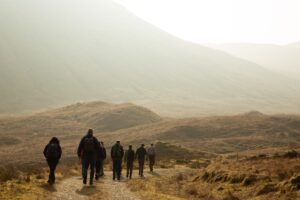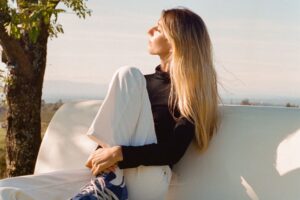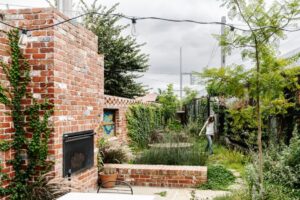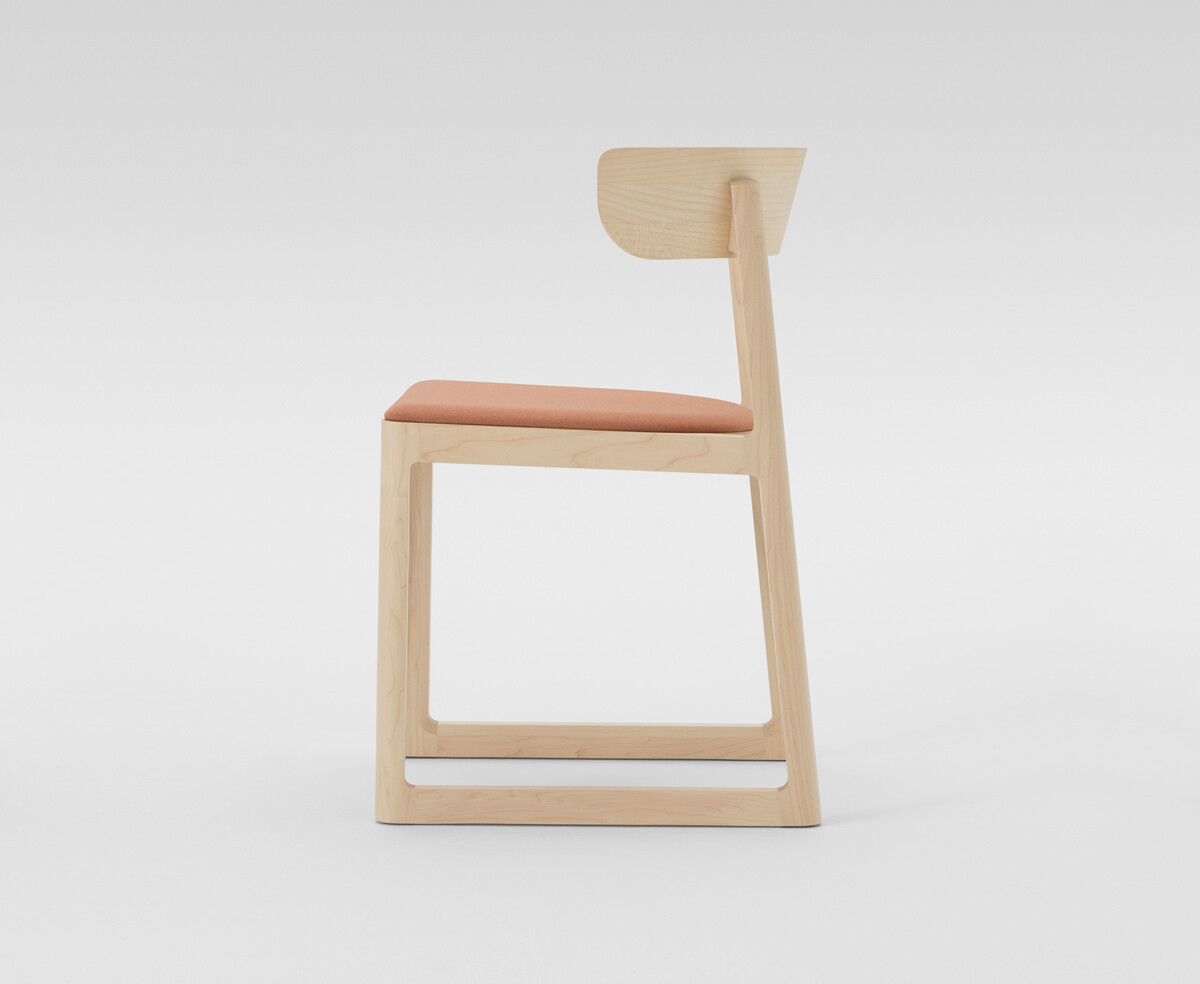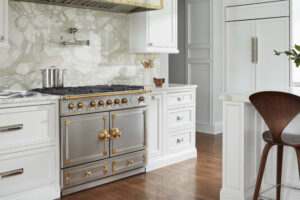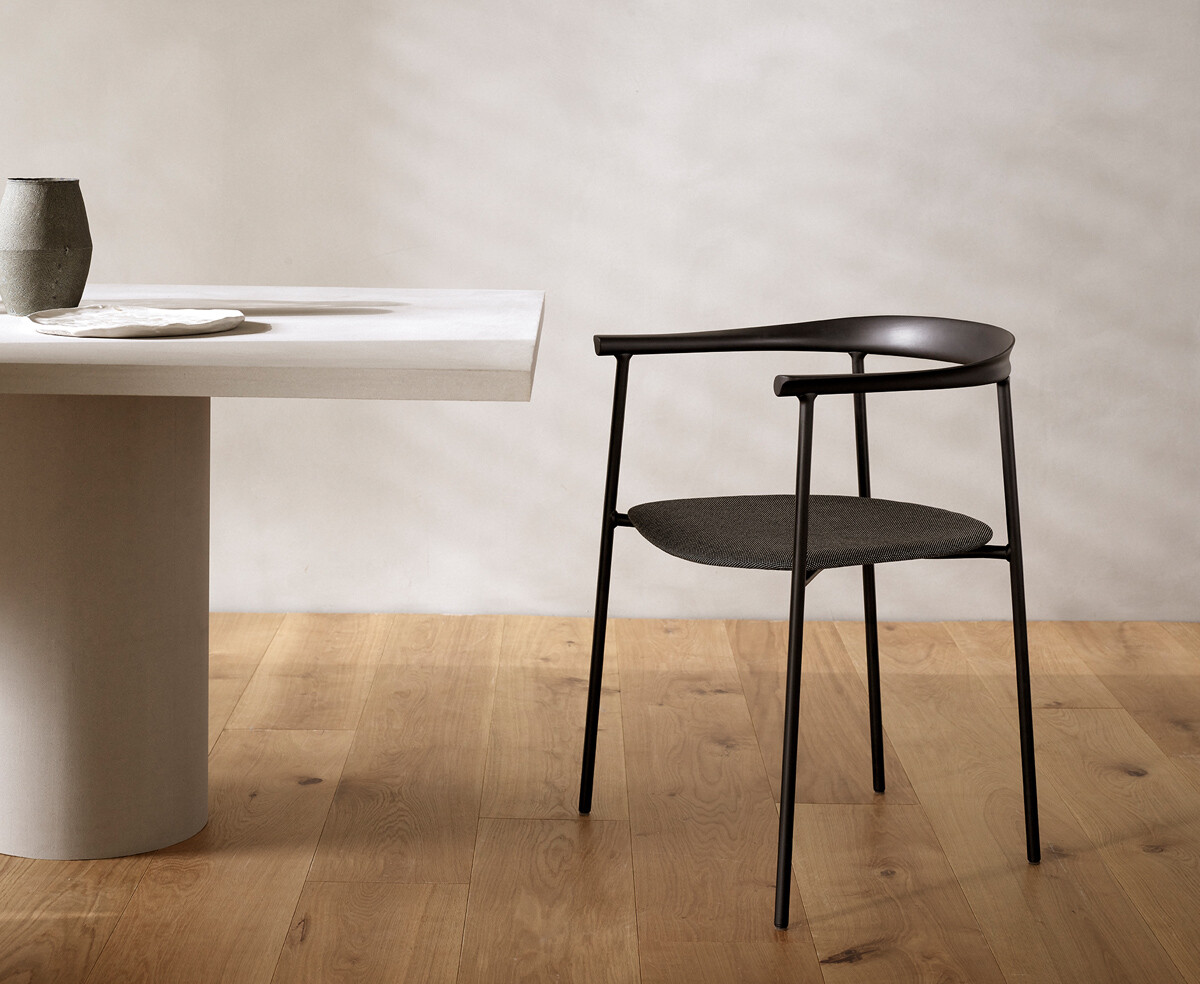Drawn to Austin Maynard Architects for the studio’s unique approach to every project, the owners of Garden House have been blessed with a highly unique house in a dense neighbourhood of Melbourne.
“The clients request for a sustainable, super modern, long-term family home that could change and adapt over time was debated at length throughout the project,” explains Andrew Maynard of Austin Maynard Design. As a result, the design of this house has been shaped in myriad ways by their in-depth investigation.

At the outset, the team were met with several spatial and planning challenges. Firstly – the unusual nature of the site. “A ‘battle-axe’ block, with a long and narrow section at the street, opening out to a large garden block at the back meant that the original home at the front was just a small part of the story,” adds Andrew.
The designer’s solution was to place the garage element at the front of the house and create a pedestrian laneway along the side of the property, which gave rise to an opportunity for a richly landscaped entrance, delivering visitors to the centre of the house (rather than via a long corridor).

Secondly – the issue of massing. The clients desired a house that was humble in scale and as a result the architects have broken the house into a collection of smaller buildings, linked together with ‘bridge’ elements. “In addition, the garage building, facing the street, was designed to sit harmoniously within the context by referencing the scale and forms of the immediate neighbours – both single-storey pitch-roof dwellings.”

To further reduce the overall scale, the link elements are clad in mirrored glass that reflects the garden, designed by Eckersley Garden Architecture, essentially disappearing as a result. The rest of the house is sited along the southern side of the garden area, to preserve the tree roots and greenery and to help break down the mass of the building through retaining and incorporating the established trees.
“To reinforce the home-garden connection, all living spaces open out onto the north facing garden and internal light wells provide all spaces with a view and relationship to the lush greenery outside,” Andrew adds.

Externally and internally the house has been fashioned out of environmentally sound and durable materials, and a series of sustainability features like a 26kwh Tesla battery which produces 100kwh per day. The average Australian house uses 19kwh of energy per day.
Stylist Simone Haag has lent her synonymously personal and curated touch to the interiors. The clients, who were living in Darwin during the home’s conception and construction, were keen on a desert-inspired tonal palette inspired by their surroundings and their acquisition of a number of indigenous artworks. “The clients were very conscious in their decision-making,” explains Simone.

“They wanted to avoid waste of any kind and definitely leaned towards selecting pieces that were about function, family and feeling versus anything flashy.” The earthy and sensible nature of the interior furnishings like the multi-textured dining chairs, tan-hued living room sofa and accessories serve to reinforce both the internal narrative and Austin Maynard’s architectural form.
Austin Maynard Architects
maynardarchitects.com
Simone Haag
simonehaag.com.au
Photography by Derek Swalwell
We think you might like this project in Sydney – Hideaway Home









