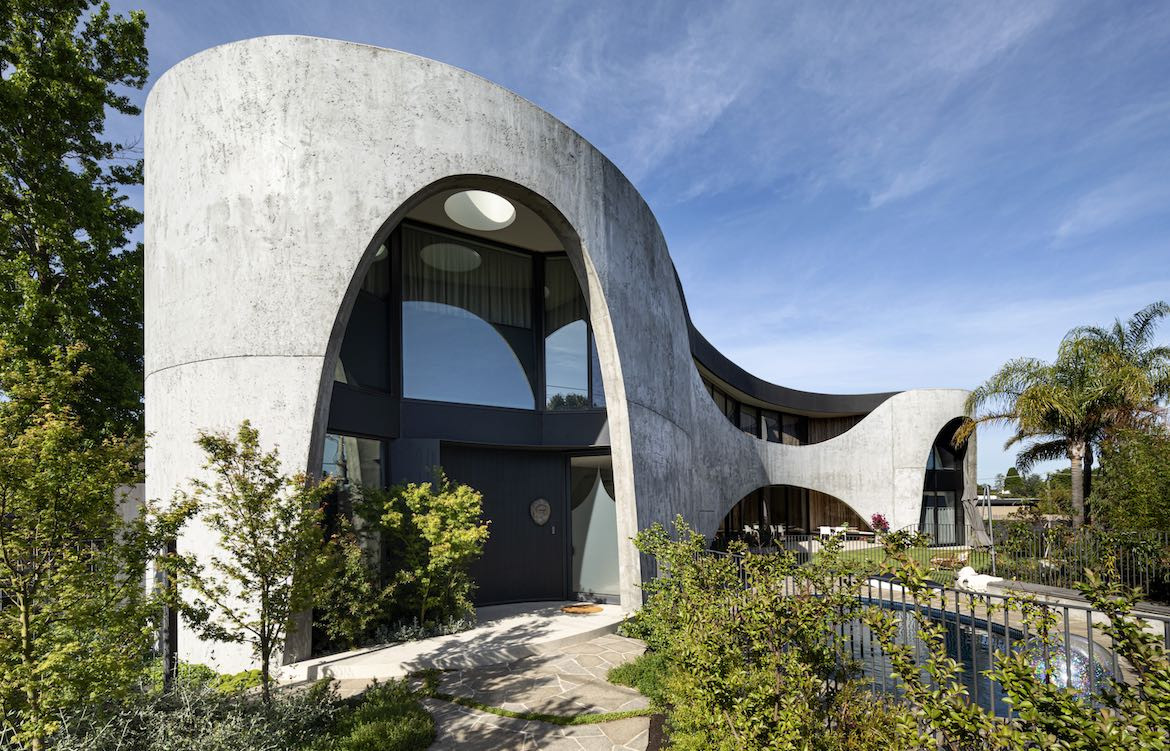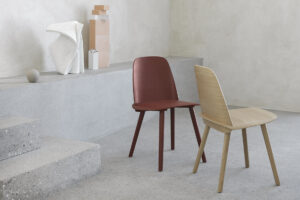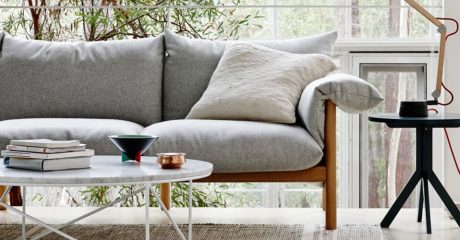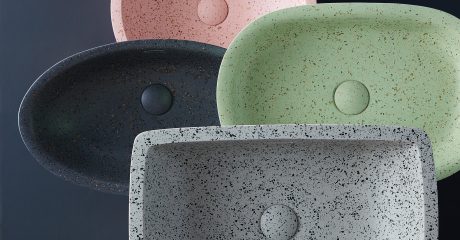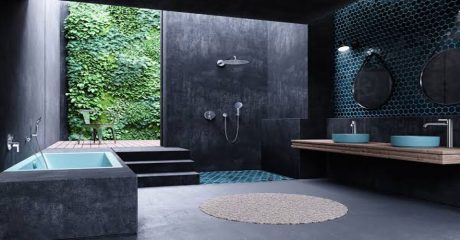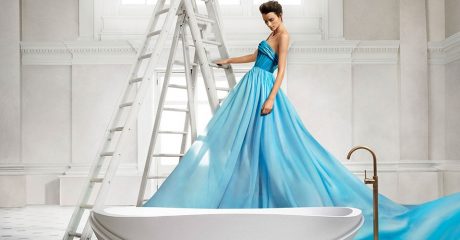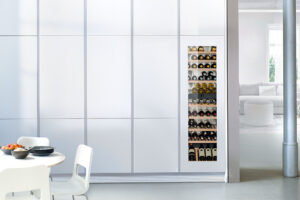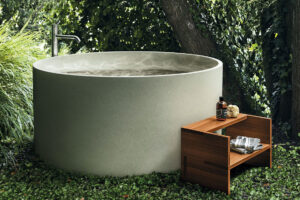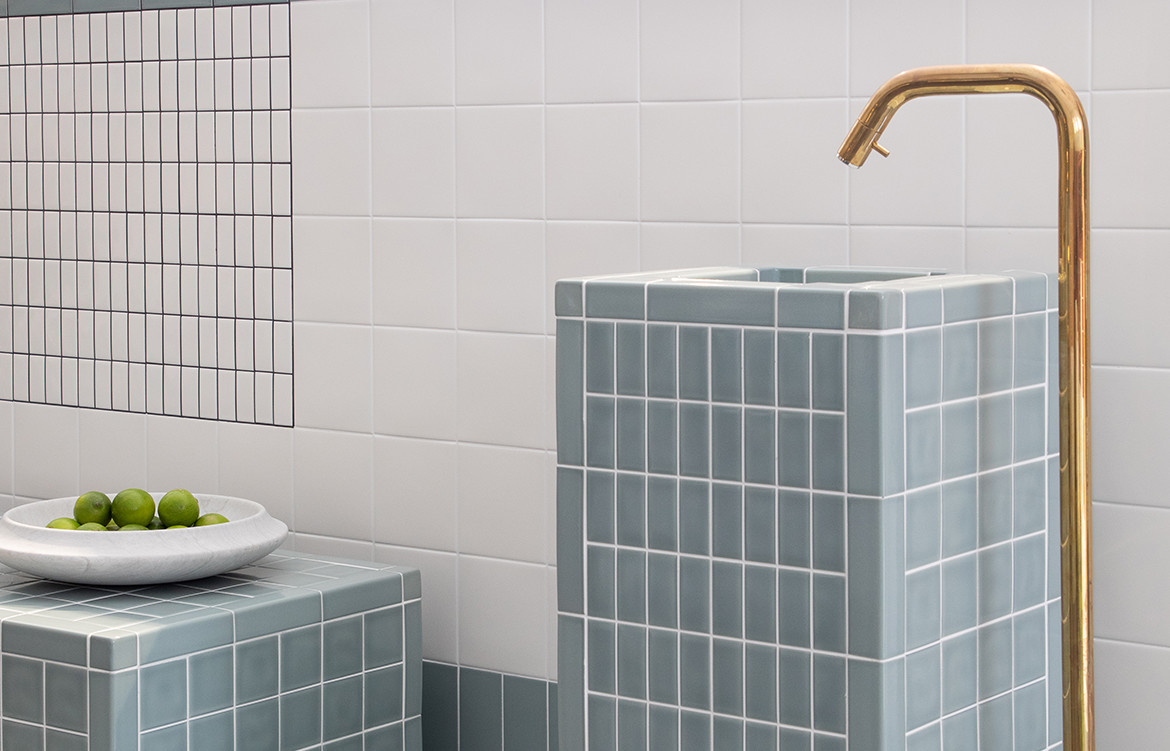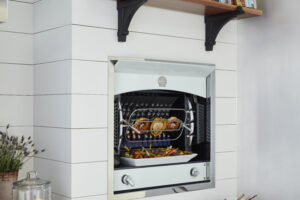Developed for a family of five, the clients had given a broad, yet clear brief for Brush House. They requested a light-filled home that felt connected to the outdoors – an expectation that has been “surpassed”, says lead architect Michael Leeton.
“Not only does the house function well on a practical level, the clients have been overwhelmed by the calm refuge the house nurtures through its natural organic materiality,” says Leeton.

Brush House presents a charming friction in the heavy mass yet contrasting soft fluidity of its concrete façade, that seems to defy its nature.
“What started out as a fairly rudimentary concrete construction process has now been elevated to a textured and highly expressive façade. After extensive research what drew us to this new way of sculpting concrete was that it deleted the need for wasteful and expensive timber formwork. It became an exercise in sustainability and how we could achieve an outcome more simply with a reduced carbon footprint.

The form was achieved through a “wonderful collaboration” between the architects, engineers and builders, Leeton adds.
The interior reflects similar forms to the exterior, with a flowing floor plan and features that imitate the facade. A slightly askew arch is indented in the dining room, for example, making space for an integrated bench seat, while replicating the oblique arches of the external cement walls.

Curves abound and the white staircase curls charismatically upwards in front of a rendered brick wall to the second floor, with light spilling down from an aperture above.
The centre of the structure curves inwards, as if breathing in to allow space for the garden to take precedence. Along this section, windows peek out under the cement frontage, letting light into the main living area.

Fulfilling the clients’ brief, the layout of the home means front and rear gardens combine, creating landscaped areas that surround the home. Polished plaster walls are paired with custom joinery and wide light oak floorboards on the ground floor, giving a soft, comforting and organic essence to the expansive space.
Sustainability is an inherent consideration of Brush House. The outer shell itself was constructed in a way that eschewed the need for expensive and wasteful timber formwork.

A concealed 20,000-litre water tank, rooftop solar panels and LED lighting are surreptitiously part of the residence. A range of passive heating and cooling mechanisms are integrated into the building’s fabric, including thermal massive and passive cross ventilation. Large overhangs, concealed blinds and high-performance glazing provide protection from the harsh northern and western sun. Meanwhile, a greenhouse and vegetable garden allows for onsite food production.
Brush House has been put to the test during the pandemic, but the clients have found it a success. “During long periods of Covid lockdown, we appreciated the light, the space and the versatile nature of the room layouts. We were all able to happily study, work and play in one place – with the gentle curves of the walls providing us with a sense of security, warmth and comfort,” they said.




Project details
Design and Architecture – Leeton Pointon Architects
Photography – Dianna Snape
Did you enjoy this story? Then we think you might also like Striated House by Palinda Kannangara Architects. Brush House made the cover of a new book by Thames & Hudson – Architecture at the Heart of the Home.


