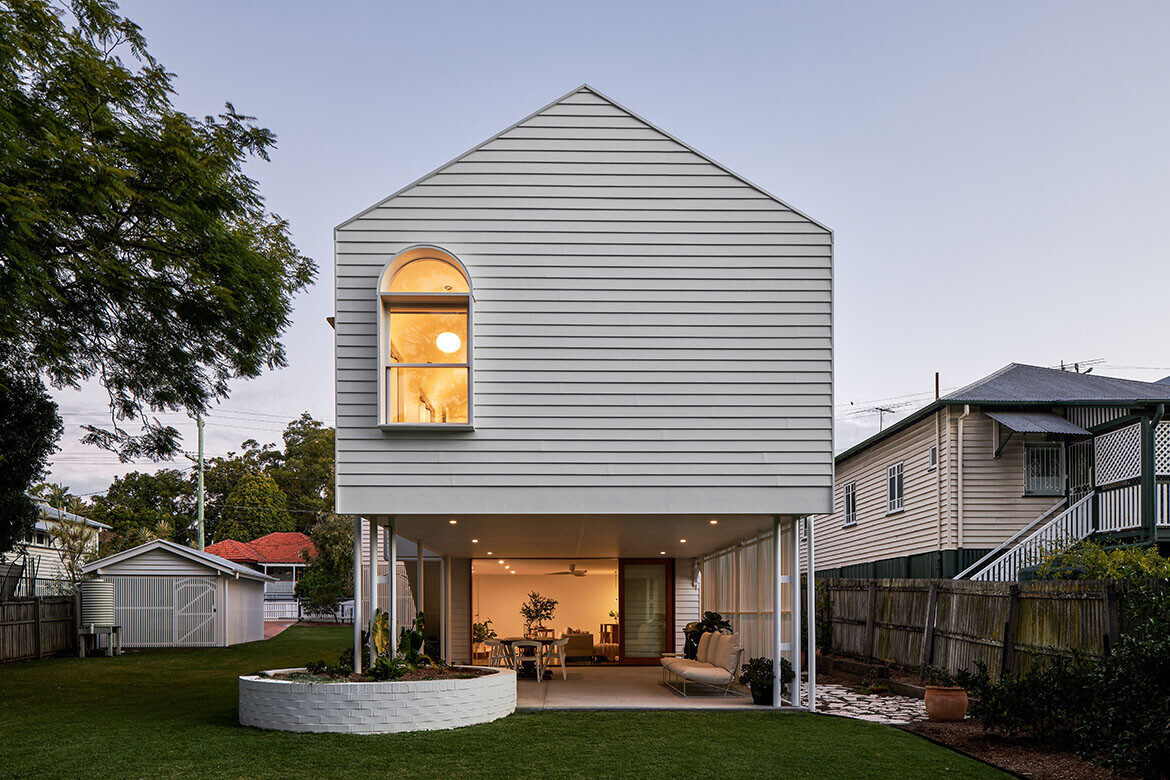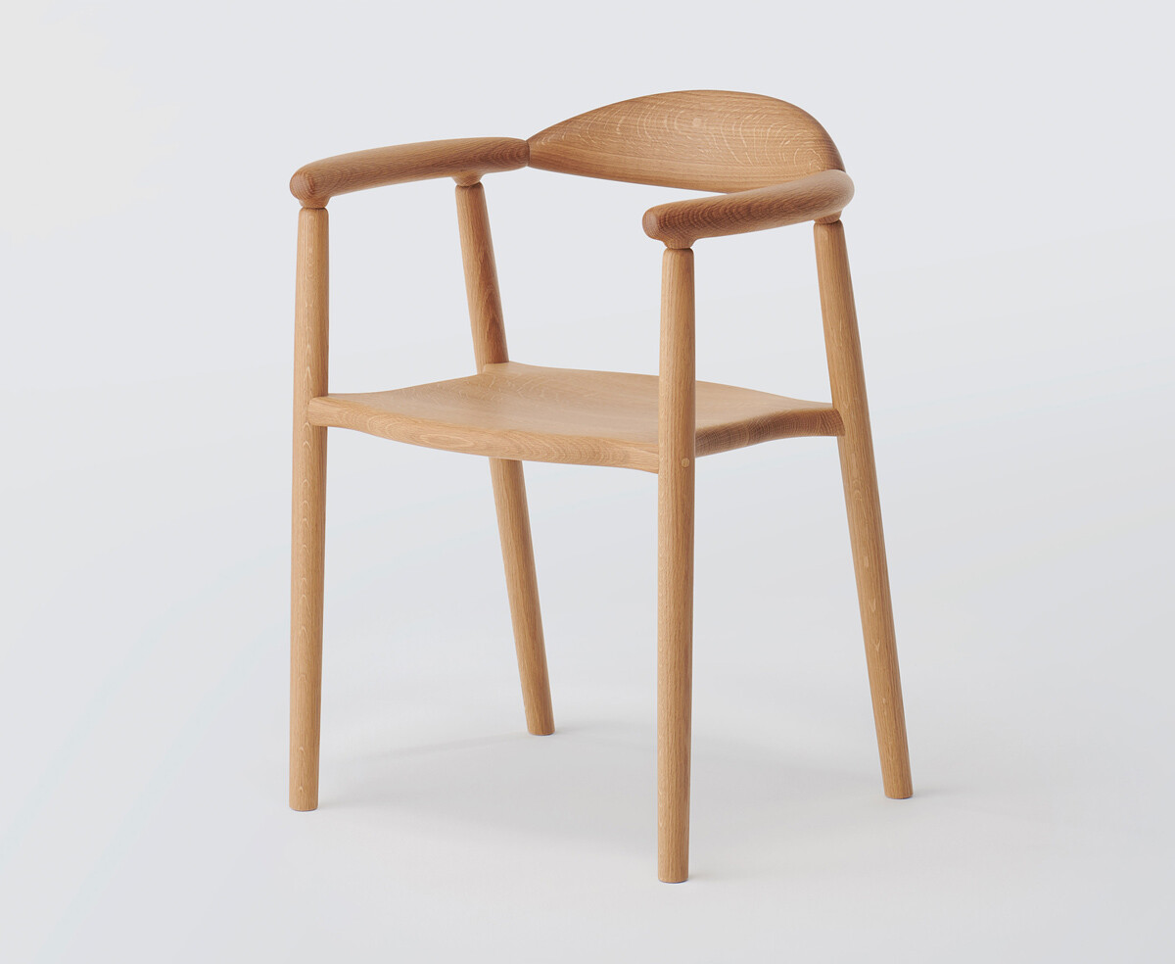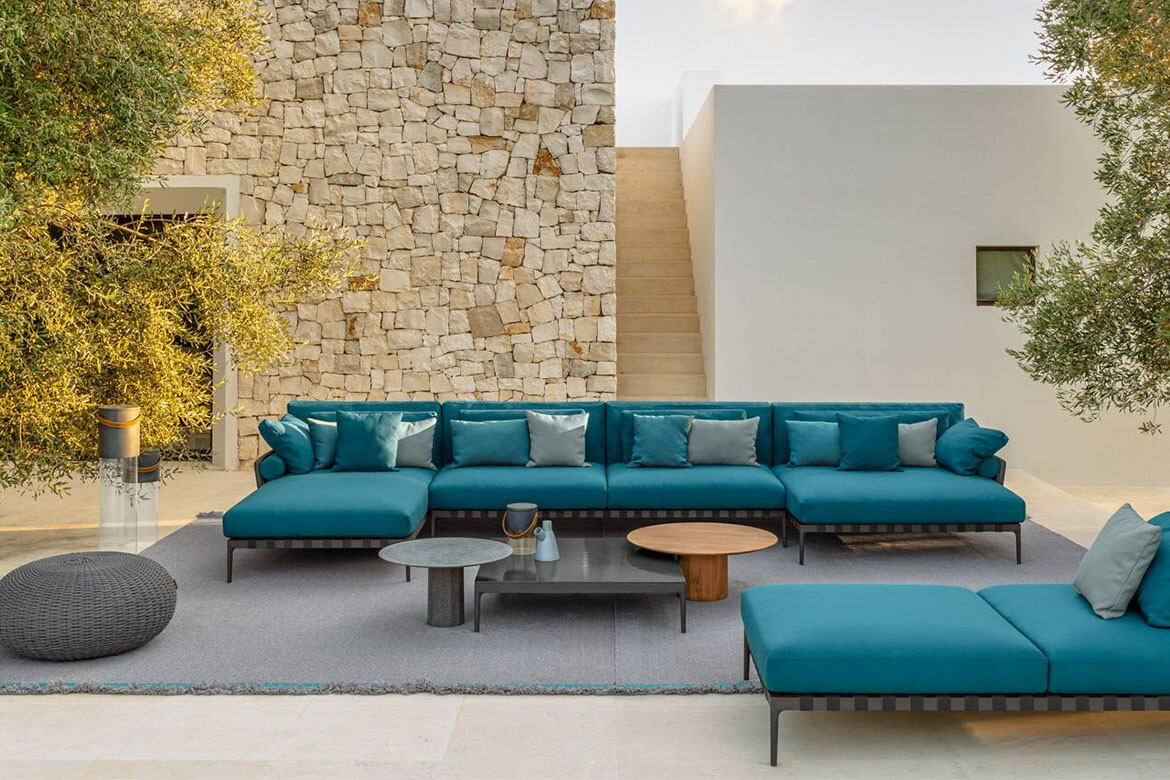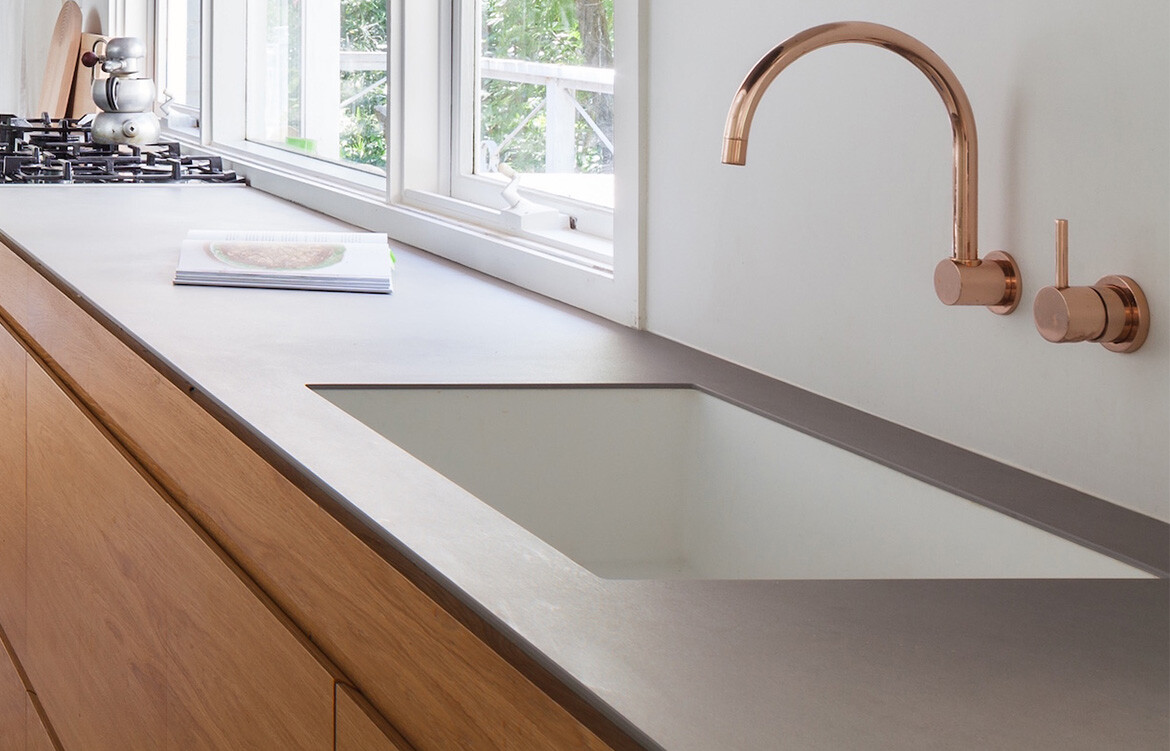Finding a large, 800-square-metre plot of land with a tiny cottage in an inner-city suburb is like finding a needle in a haystack. But it was this combination that appealed to the owners of Fuller Street Cottage in Brisbane, Australia.
With ample backyard to play with, the young professional couple really settled into the home by establishing a veggie patch and a chicken coop. While they undoubtedly took full advantage of the green space, the small worker’s cottage needed an overhaul to accommodate the needs of a growing family.
Not wanting to lose the essence of what attracted them in the first place, they engaged local architecture practice DAHA. Led by David Hansford and his team, DAHA has transformed what was a miniscule cottage into an open and spacious home, all while keeping the quaint charm of the street front.

“The footprint is quite tight in a good way. It’s very efficient. We were very conscious of not losing the proportions of the dwelling from the street,” shares Hansford.
Function and pragmatism formed the basis of the client brief, with one main request being to keep as much of the backyard as possible while having thoughtful connections to the landscape from inside to out.
“The process was collaborative, the clients were really open to our thoughts and flexible in what we proposed,” says Hansford.

The home extends out at the back and crafts levels of varying heights, with long sightlines through and across to create both new spaces and the feeling of spaciousness.
A play with levels – most notably in the up and down entry – addresses the need for the home to be floodproof and creates what Hansford describes as “opportunities for interesting elements”.
The entrance is traversed up a series of traditional Queenslander-style stairs, opening to a long and narrow hallway with a single arched opening on the northern façade at the far end. Down the hallway and back downstairs is where the main living spaces open up, with an adjoining outdoor area nestled beneath the under croft.

DAHA manipulated and experimented in plan and section to maintain the connection between the original cottage and the new extension. An edge is created using the natural fall of the site, which also aids in flood-proofing and the overall efficiency of the spatial planning.
The long north-south axis welcomes in abundant natural light, while a series of openings on the eastern side make the most of passive cooling and cross-ventilation.
While the home maintains the expression of the charming cottage to the front, Hansford looked for ways to contemporise the new elements, tying them back to the traditional character while infusing it with a new identity.

“It is a contemporary extension and rather than pretending it’s not, we opted for limited features but used them judiciously for bigger impact,” he explains. This is most apparent in the vaulted ceiling down the entrance hallway that is mimicked in the single arched window in the end elevation.
A similarly reductionist approach has been used with the material selection. Inciting expansiveness and light, the materials are simple and refined. Pine floorboards, white walls, and polished concrete are paired with a selection of stone and tiles in the bathrooms.
Bringing an element of sentimentality, the new addition is wrapped in horizontal weatherboards – a distinctive characteristic of the Queensland vernacular.

Responding to the request for a connection to the garden, the downstairs living space looks out and opens up to the garden through large floor-to-ceiling louvres, windows and doors. In this respect, the garden is invited in, creating an abundant backdrop to the minimalist palette of the interior.
While a relatively small project, for Hansford it was an incredibly rewarding one where grand gestures express a clear architectural identity. Fuller Street Cottage is a project that shows how clever, meticulous planning can equate to a functional home. It also highlights that comfort, light and charm can be achieved, even when using the budget wisely, which was helped by collaborating with a trustworthy builder, Mylne Construction.
While the cottage might appear understated from the street, this is a home that immediately expands with airiness once inside.





Project details
Architecture and interiors – DAHA
Photography – Andy Macpherson
Traditional Custodians – Turrbal and Yuggera Peoples
This story originally appeared in Habitus #53 – the Art issue. Subscribe to receive the latest issues to your doorstep.


















