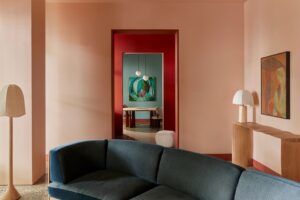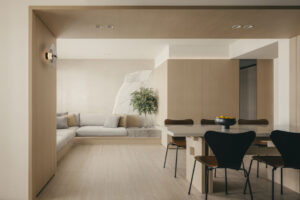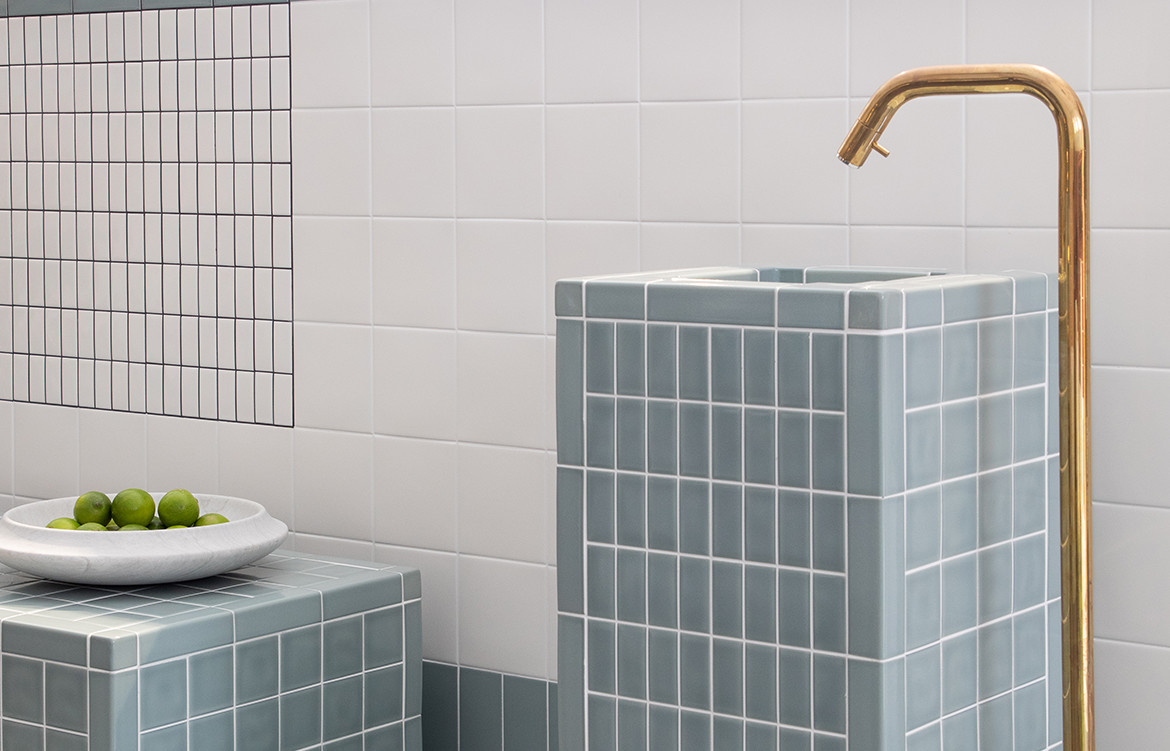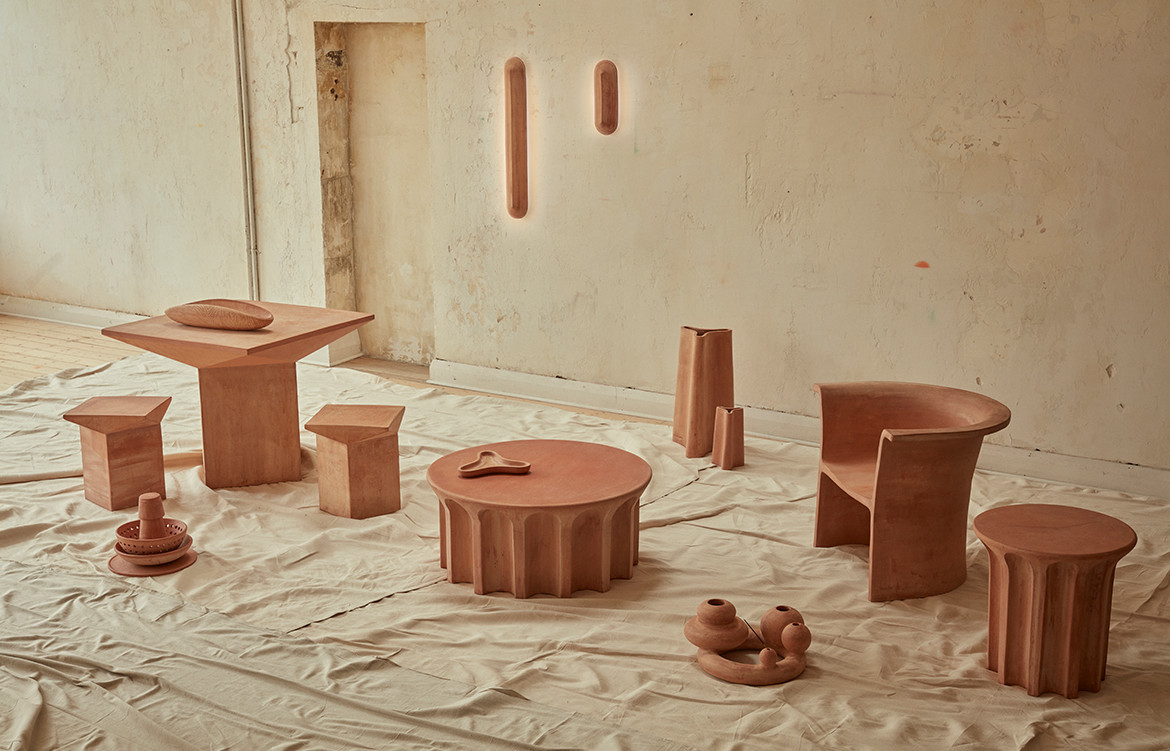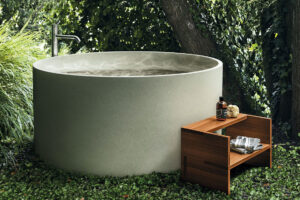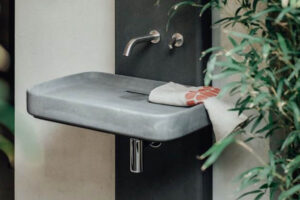Retaining it’s original street sign and some internal elements, co-owner Quinton Lloyd tells Habitusliving that the interior of this bar was designed to ‘preserve and expose’ the original building.
What inspired your design concept for the restaurant fit out? It was important to us as a collective to preserve and expose some of the history of the place being an old laundromat, which had a particular colourful resonance with the people who reside in the area.
What kind of ‘mood’ did you set out to create?
The space should reflect the service, which for us is essentially good eats and drinks ‘in your friends living room’. The space is quite tight, so inherently intimate. I would like to think people feel at home yet invariably activated by the proximity of the bar and kitchen which reside in the heart of the space.
What kind of challenges did you face from initial concept design to opening the doors?
There were some basic compliance issues that council insist on that are quite time consuming to meet when you’re trying to get things off the ground.
Which ‘experts’ did you enlist to get the job done?
Our experts were friends and family, some of whom pretend to be professionals by day.
What kind of upkeep and maintenance is required to maintain the look you have created on a daily basis?
We leave it up to the girls, being our great manager (Lauren Thorpe) and chef (Charlotte Weight) who are the talent behind the menu and service. Someone recently stole our Chuck Norris prints which may be difficult to replace.
Many bars go for a basic design approach and attract customers purely due to their food and wine. Why did you choose to go the extra mile with the look and theme of the place?
I would suggest that there isn’t any highly engineered theme or concept. When working with a very particular site, it is important to exercise restraint to allow the curious folds and scars (which speak about the history of the place) to carry through.
What did your original design budget look like and what kind of proportion did it bear of your overall setup costs?
We budgeted a little over $10k for specialist consultants, approvals and licensing. This was really tight considering the rules and regulations you need to satisfy these days. This of course excludes any fees for design which have since resigned to ‘good will’.
Did you exceed your design budget or stay within it?
We struggled to stay within it.
How willing were you to go beyond your budget in order to achieve the result you desired? It was important to us to stay on budget so it was just all hands on deck until we got it done.
What sort of compromises did you make? Or how did you get around certain budget limitations?
Good planning can make a big difference on your spend in commercial construction. Also, try to work with existing conditions, especially in an old building.
How does your space complement the food you serve?
It is vital there is a connection through design, the menu, presentation and service. The space is small so if you are anywhere near the kitchen you can’t help but catch the aromas or a glimpse of what is on the grill, which is all part of it. It is essentially a bar menu built around a few key recurring spices, complimented by wine and home-made cordials. The service works in with the layout which is simply a seated bar up front and a more intimate seating near the kitchen. They are all informal and fairly fluid spaces. If you can’t grab a seat you can find a bench nearby and chat to the chef or the girl with the bright red apron.





