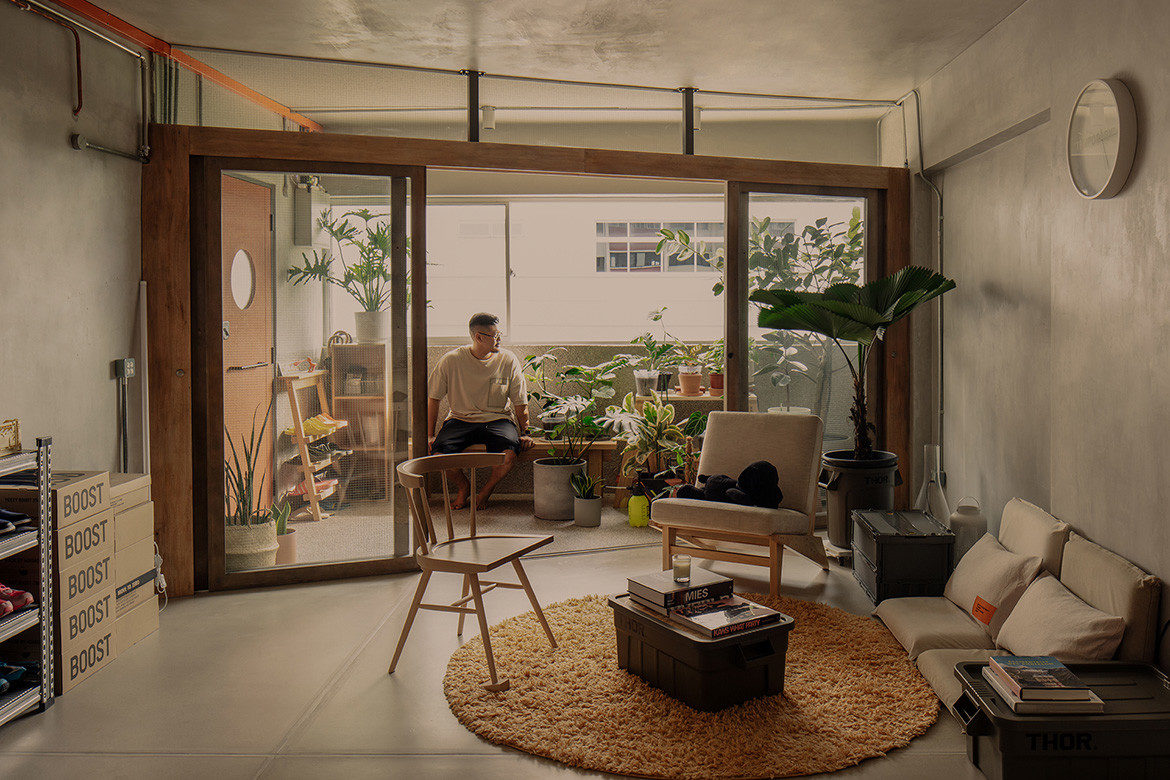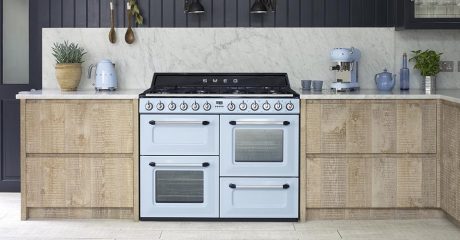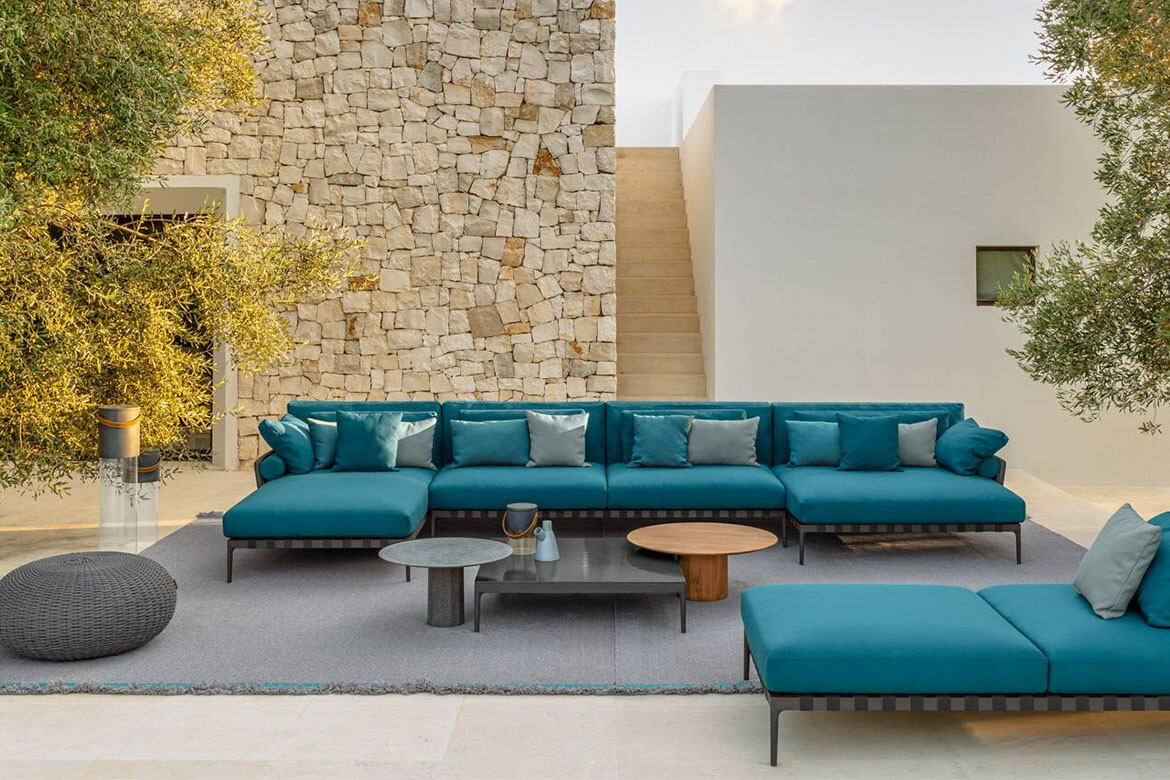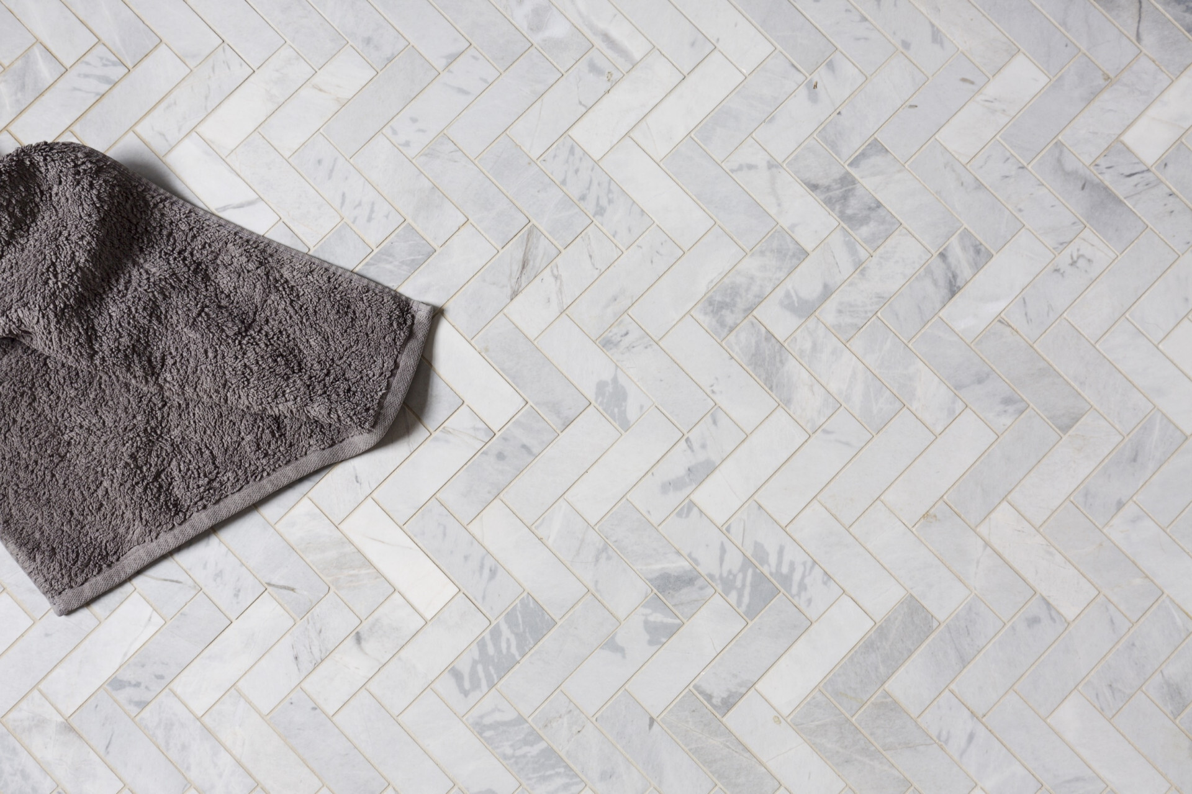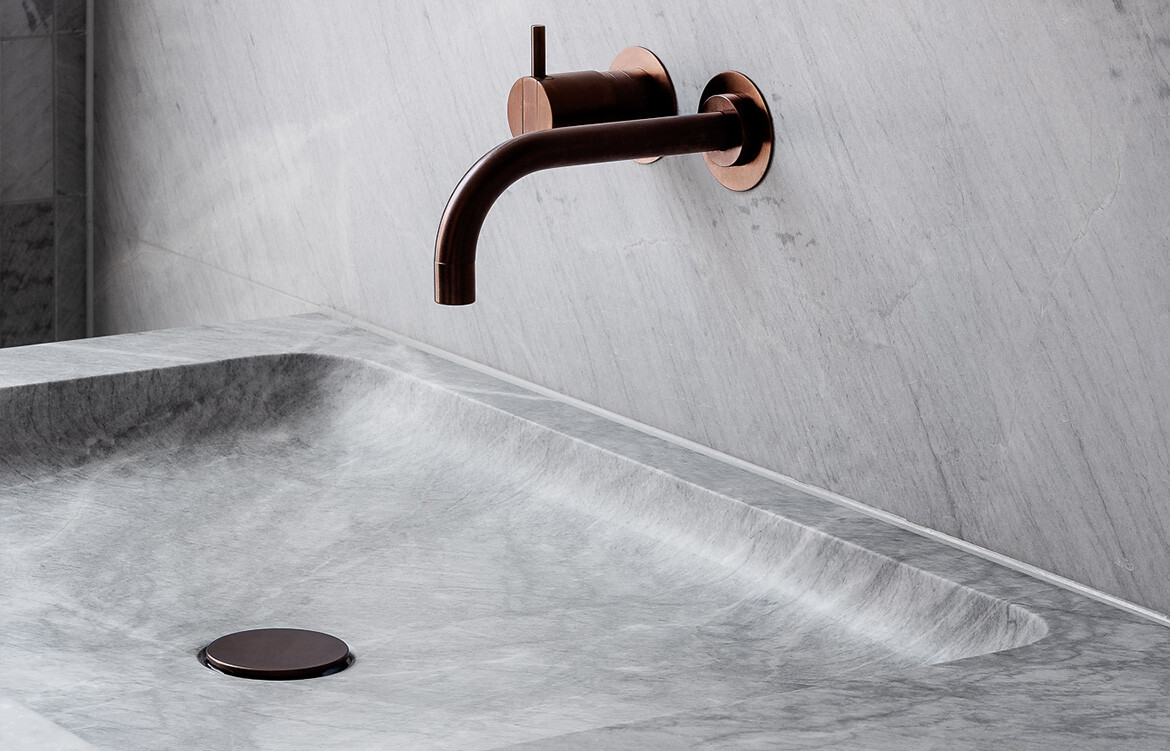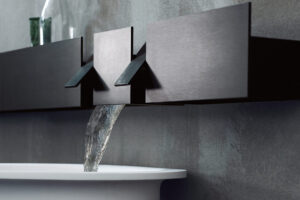As an architect who runs his own architecture studio (Kaizen Architecture), Melvin Keng has had lots of time to consider the changing living patterns that have emerged from the pandemic.
In designing his own four-room flat in Bedok within a renovation budget of $150,000, the architect has fully embraced the opportunity to experiment with the ubiquitous public housing typology, and dream up novel solutions that meet his personal needs and pursuits.

A self-described contemporary culture collector and plant hobbyist, Melvin has built a home that adheres to wabi-sabi principles in aesthetic and material choice. “The focus here is on honesty and craftsmanship, which is receding in today’s context of increasing digitalisation, metaverse and NFTs,” says the architect.
The interiors are stripped off their final finishes (which also reduces carbon footprint). Cement screed covers most of the surfaces, while retaining the tool marks of the applicator. It’s the perfect accompaniment to the bespoke and hand-stained natural plywood carpentry pieces around the home. Then, there are the M&E conduits, with their manufacturing markings intentionally left exposed.

The home is an adaptive one that seeks to respond to the times, and it does so with an experimentation on the open plan. “The first strategy was to dissolve all the original boundaries within the unit that used to demarcate different rooms and their associated programs, to form a contiguous open space,” Melvin explains. “It is then followed by using furniture layout, built-in storage, and custom carpentry to delineate and define new programs within this open plan,” he continues.

The home’s defining feature is a three-sided, full-height storage cabinet in plywood that has been inserted in the middle of the unit. “It forms the central organising core from which daily residential programs of sleep, dine, store, and clothe extend from,” says Melvin.
Memory-making comes into play to personalise the space, with references drawn from Melvin’s experiences as a child. Notably, an internal garden veranda has been created in the living space, referencing Melvin’s childhood days of living in a terrace house.

Timber framed sliding doors subtly separate this newly formed veranda from the ‘interior’, and even the way they are positioned is carefully calibrated. Melvin explains, “They are placed at a slant to augment the perspective of one’s vantage point (as he enters the unit) towards the vista of natural landscaping beyond the unit.”
Carving out a veranda (or balcony) where there is none may be a rather rare move in a flat, given the value placed on functional space in Singapore where compact housing is the norm. In this case though, not only is the four-room flat ample space for one, it also fits in with the kind of experience that the architect wishes to enjoy at home.

Melvin says that “homes in the post-Covid era can no longer function traditionally as before”. The ideal, it seems, is the adaptive home that’s able to perform the role of workspace, meditative space, activity space, wellness space, and more.
Project details
Interior design – Kaizen Architecture
Photography – Khoo Guo Jie












