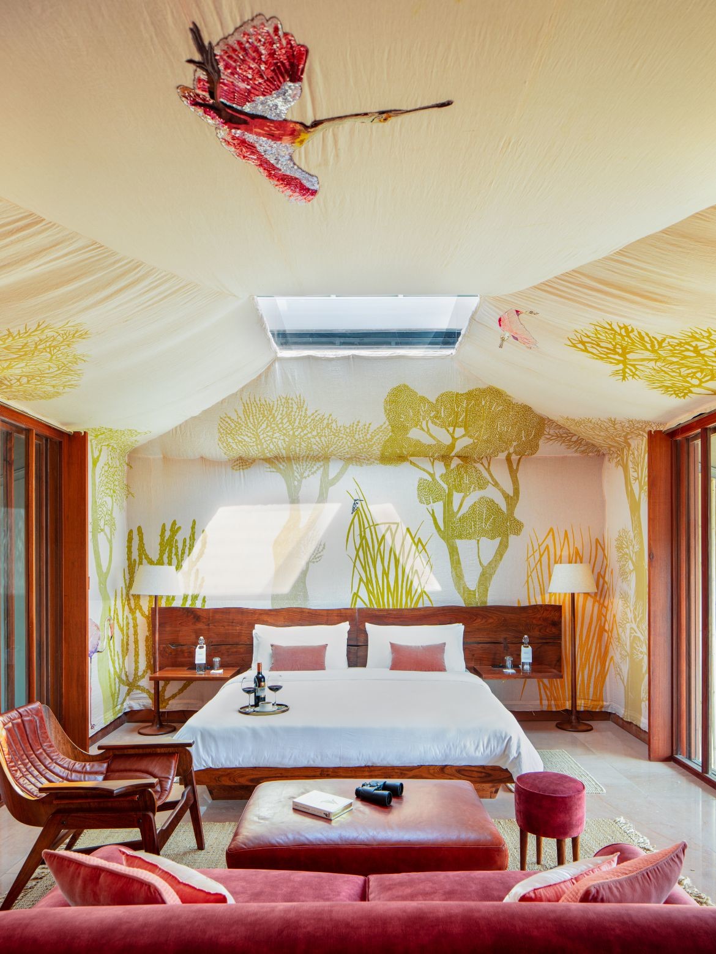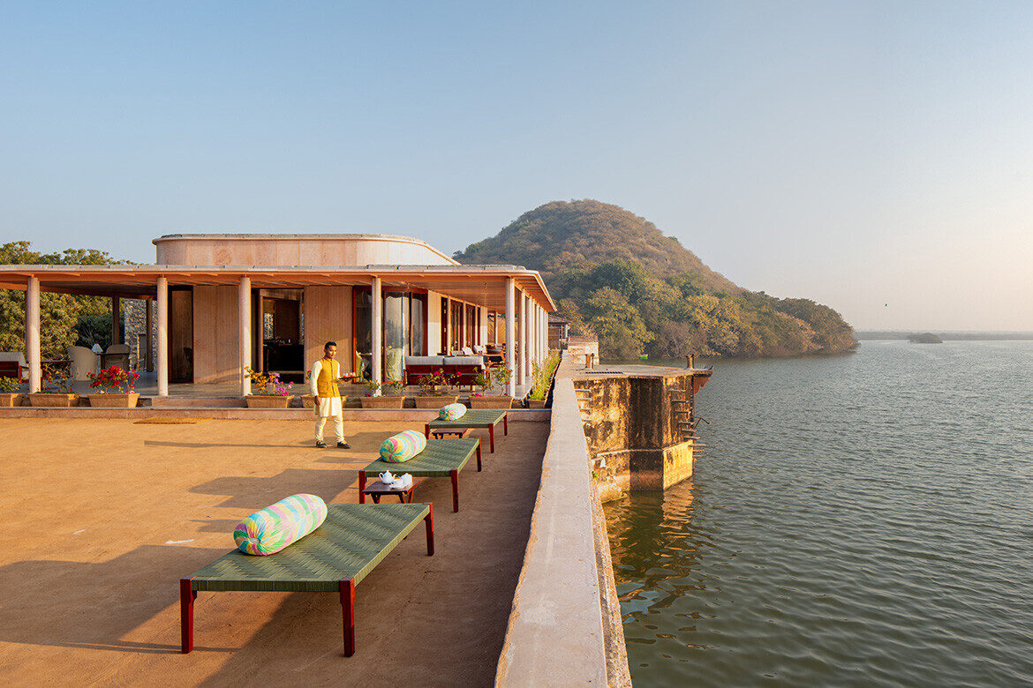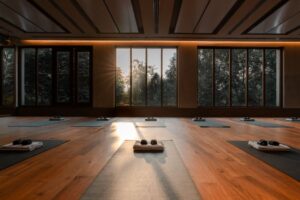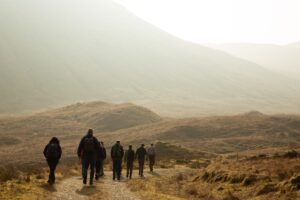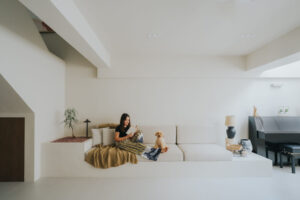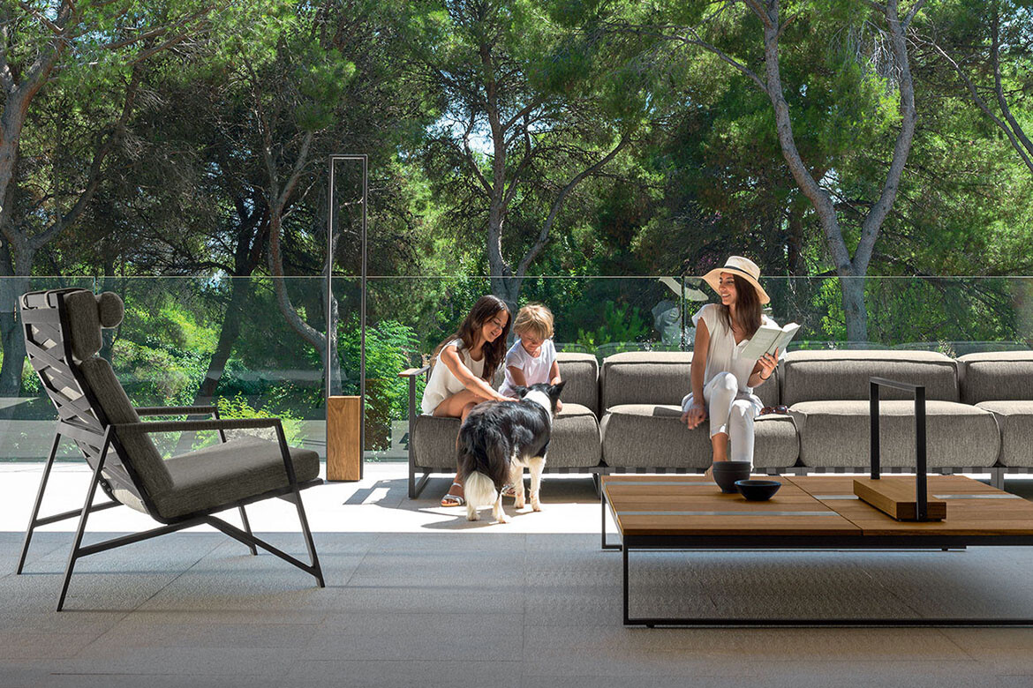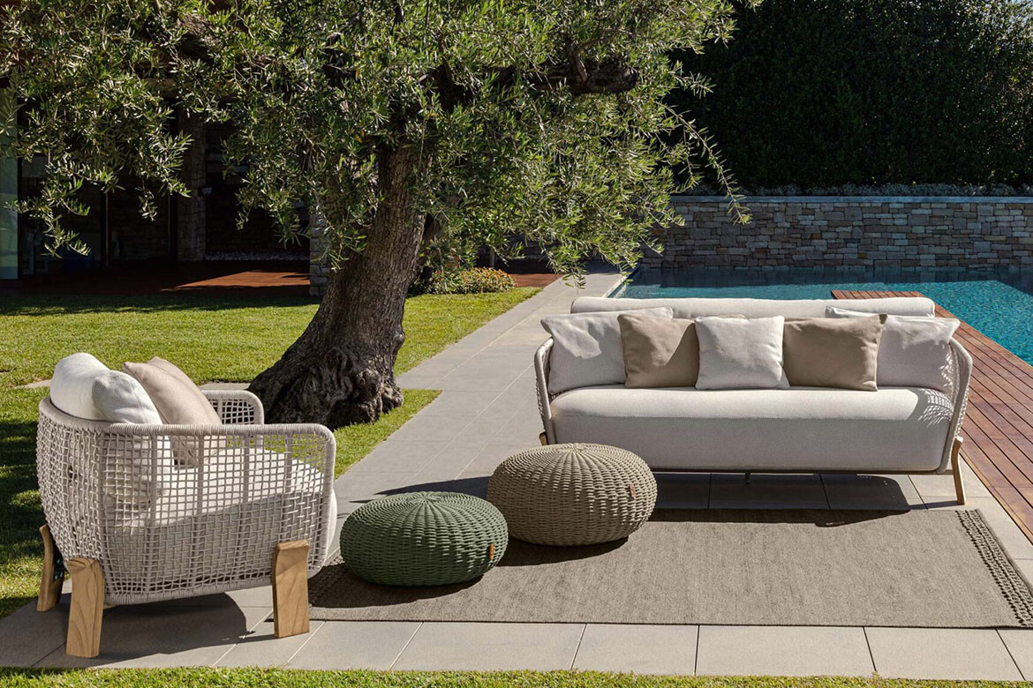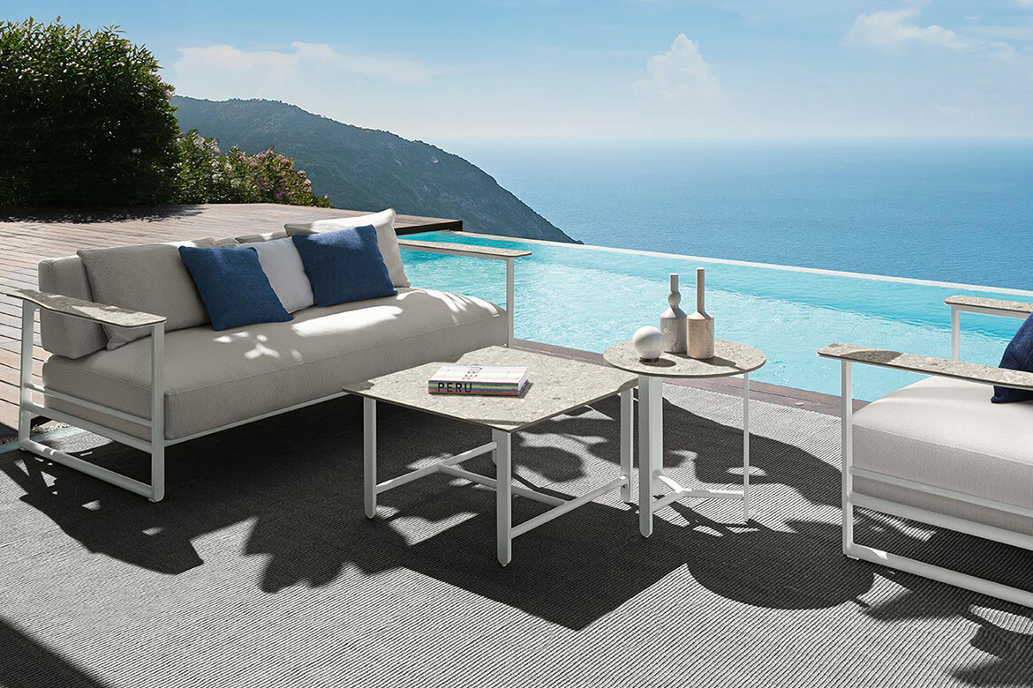Situated within 800 acres of pristine forest aside the Chhatrasagar Lake, RAAS Chhatrasagar is a holiday destination that satisfies on every level. Once a tourist camp, open only in the cooler months from October to March, the new property now provides myriad facilities plus the experience of living in and with nature.
The project, designed by Studio Lotus with Ambrish Arora as lead, have created a veritable paradise for visitors that is both sensitive to place and sympathetic to the history of the site, finding that sweet spot, where nature and the man-made can co-exist and flourish.
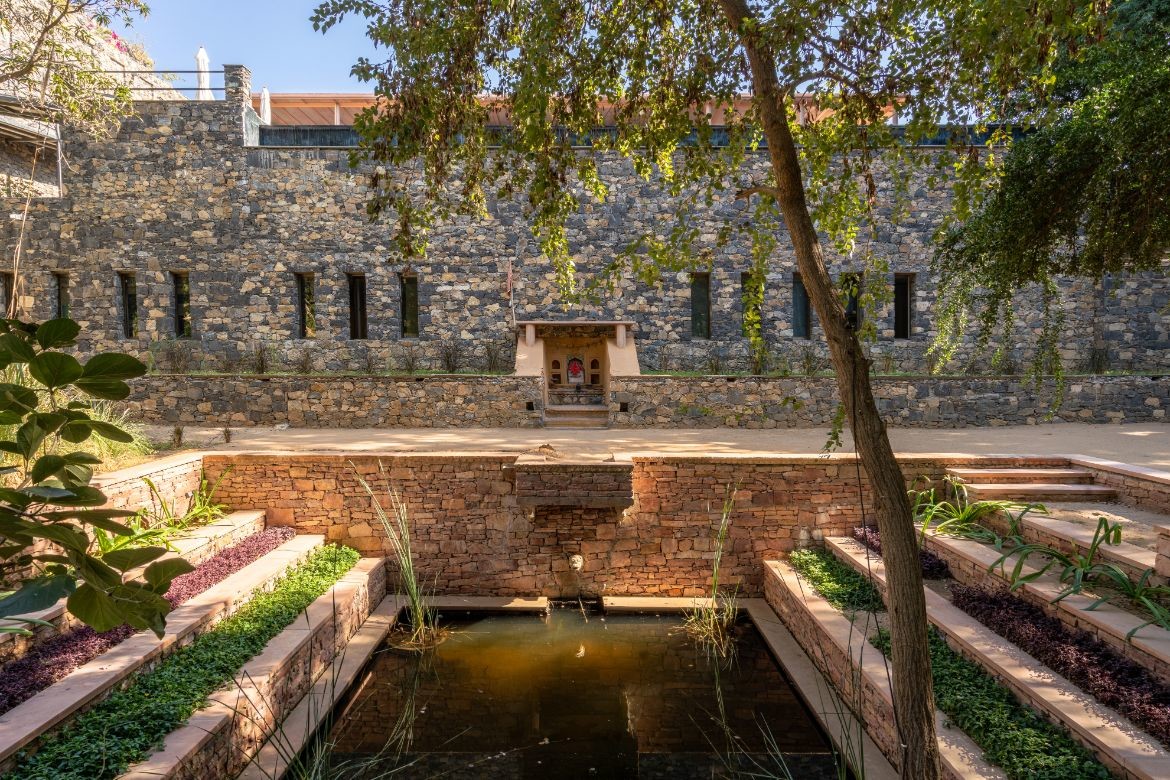
RAAS Chhatrasagar’s site of 1858 square metres includes a 16-key hospitality property located in the town of Nimaj in Rajasthan’s Pali district in India. The area includes the Chhatrasagar Lake and a forest with a vast array of biodiversity of flora and fauna. Developed by RAAS (Raas Hotels), the original canvas-tented tourist destination has been dramatically updated, providing guests with a year-round opportunity to visit.
The design brief was complex and entailed the development of a perennial hospitality property that would be resilient to the harsh summers and cold winters of the region. The existing capacity was to be increased to sixteen tented units with greater amenities for guests.
All this was to be achieved with a minimal environmental footprint to retain the sensitive ecological context. To satisfy all requirements, Arora established a design concept of low-impact foundations and lightweight superstructures built almost entirely without cement, instead, employing a dry construction methodology using lime as a binder.

The property is revealed through layers of topography and the element of surprise. Visitors arrive at a drop-off point, then walk through a pathway flanked with orchards. Next, they climb a series of stepped stone plinths arriving at a courtyard that frames a view of the Chhatrasagar lake. It’s a grand destination area and becomes the heart of the property that unifies the public and private spaces.
The design of RAAS Chhatrasagar is a linear configuration positioned along the length of the lake and facilities in the single-storey structure include a reception/bar and restaurant, an all-season infinity pool, the owners’ residence and back-of-house functions.

On the southern periphery the stilted tented guest pods have been placed side-by-side, each separated by metal screens with bamboo infill that extend towards the embankment. The pods are thermally and acoustically insulated with fibre cement board panels in the wall and roofing system and this in turn forms the shell of the building.
A continuous tensile fabric canopy stretches over lightweight partitions that span the entire structure and also provide waterproofing and added insulation. This secondary membrane extends beyond the footprint of the pods to create shaded verandahs overlooking the surrounding panorama. Retractable skylights installed within the roof capture the changing aspect of diurnal and nocturnal views of the sky.
Inside, the pods are fabric lined and there are woodblock, screen and digital prints of indigenous bird and animal life as well as hand-embroidered fabrics by printmaker Dhvani Behl’s studio Flora For Fauna. The interiors feature a bedroom with study, ensuite bathrooms with a free-standing bath tub, a vanity, dry and wet areas and a walk-in robe. Bespoke furniture by Mangrove Collective completes the setting and provides luxurious comfort.

Another feature of note in the design of RAAS Chhatrasagar is the Baradari Restaurant, conceived as a contemporary expression of the Rajputana twelve-pillared pavilion. The structure of the restaurant is made from a lightweight metal frame dry mounted with hand-dressed stone infills and affords diners panoramic views of the lake and forest.
The interior presents a soft and restrained material palette of local Chitar stone and woodblock printed patterns that have been translated into stone panels. Upholstered furniture made from locally-sourced Acacia timber complements the stone and the bar counter becomes a focal point decorated with elaborate hand-carved reliefs.
RAAS Chhatrasagar is certainly a place to be at one with nature but also to relax and enjoy hospitality at its best. Studio Lotus’ design is a template for sensitive development with all the creature comforts. It’s a beautiful place to visit that captures the ideas of sustainability and longevity and that’s architecture and design at its best.
Project details
Architecture and interiors – Studio Lotus
Photography – Studio Noughts & Crosses (Andre J. Fanthome); and Avesh Gaur





