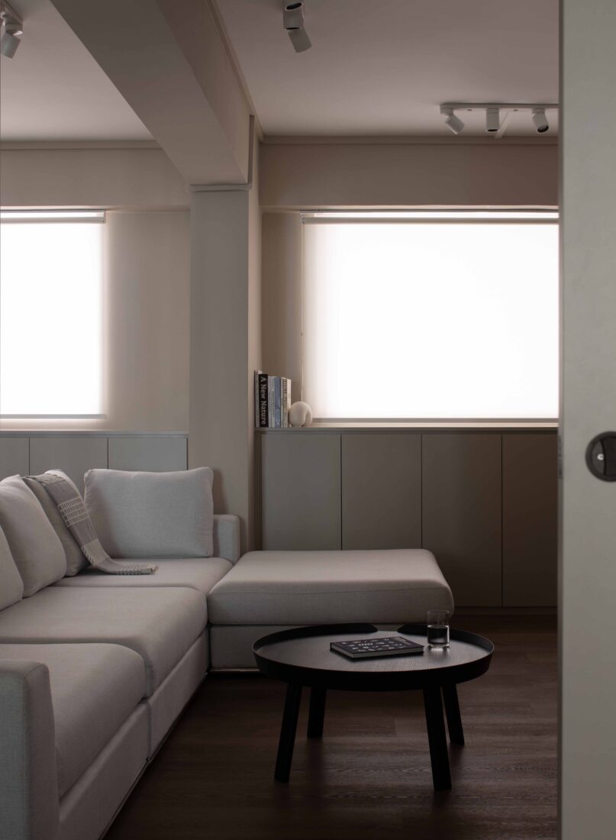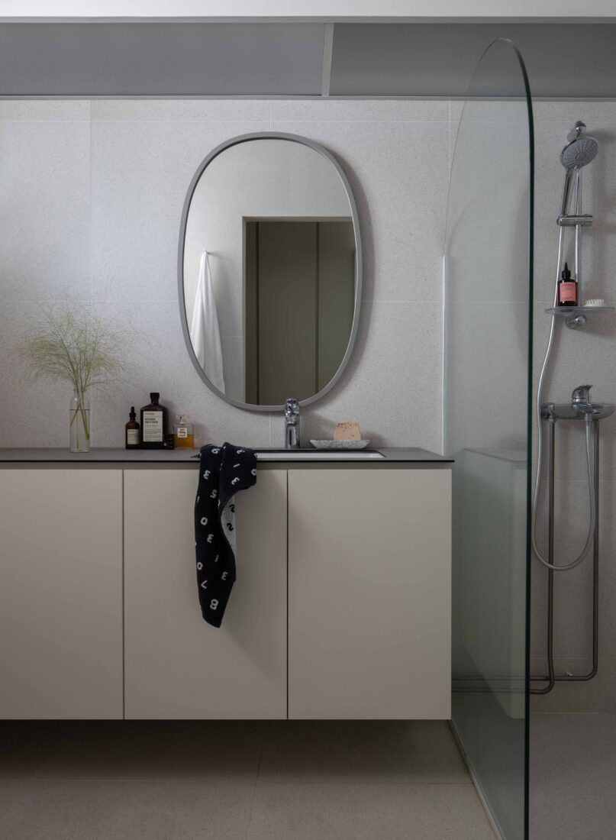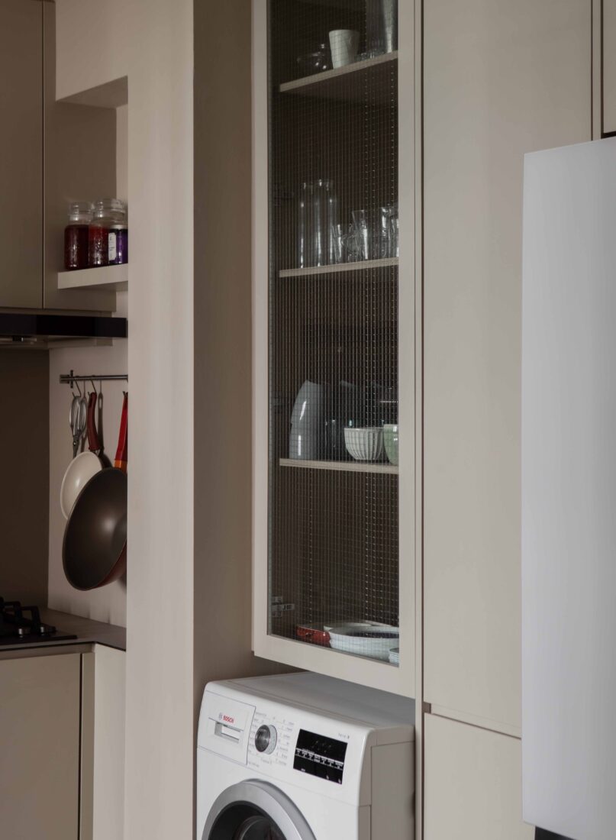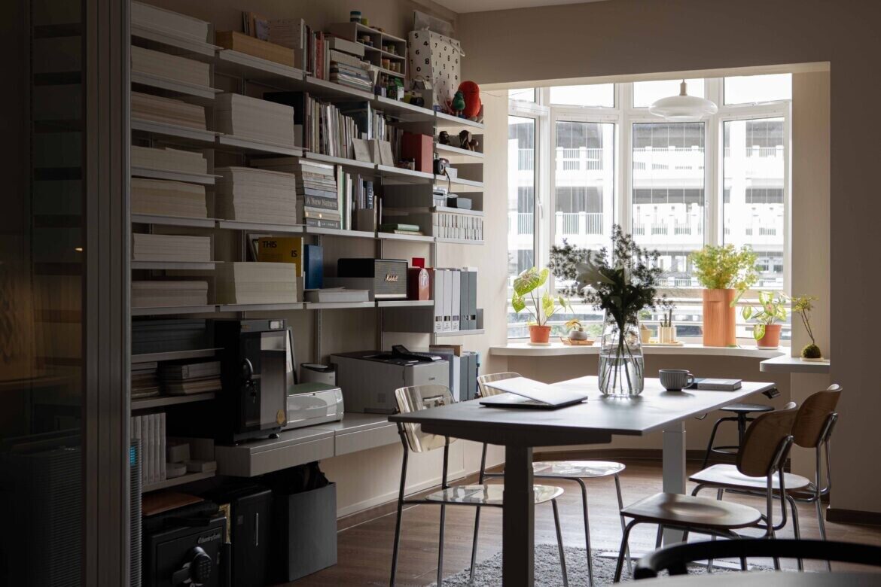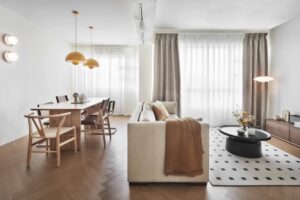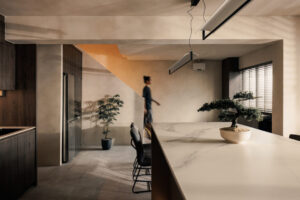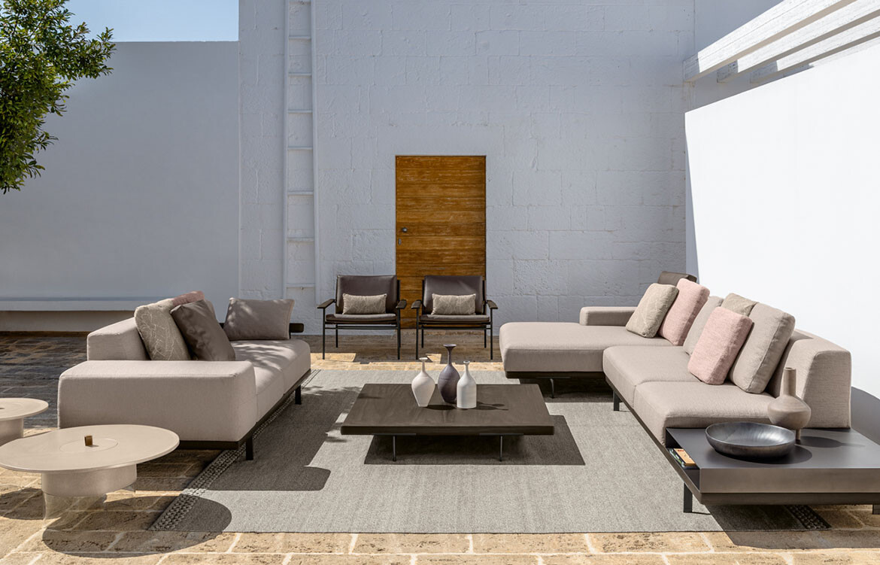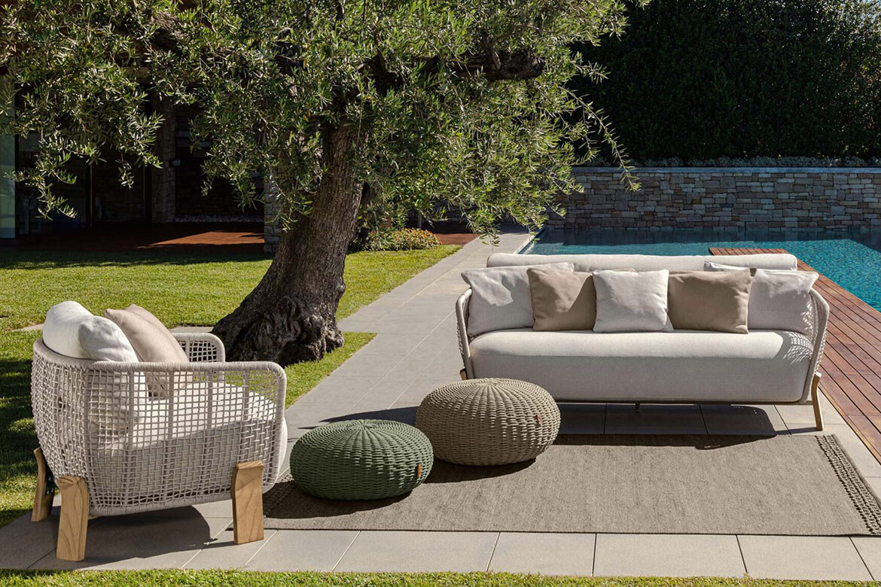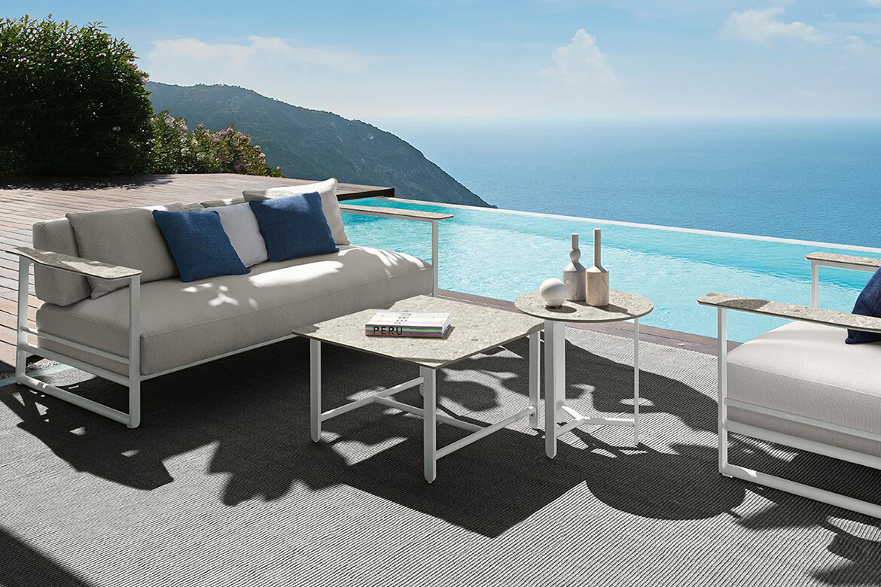Considering what matters most to a young family of three, Threehaus Works conceived a down-to-earth dwelling with open spaces for the family to be together – even when they are doing their own thing.
The walls of the kitchen, one bedroom and storeroom were removed to open up this 99-square-metre (1,065-square-foot) HDB flat, creating ample opportunities to connect, whether they are watching television, lounging, reading or cooking.
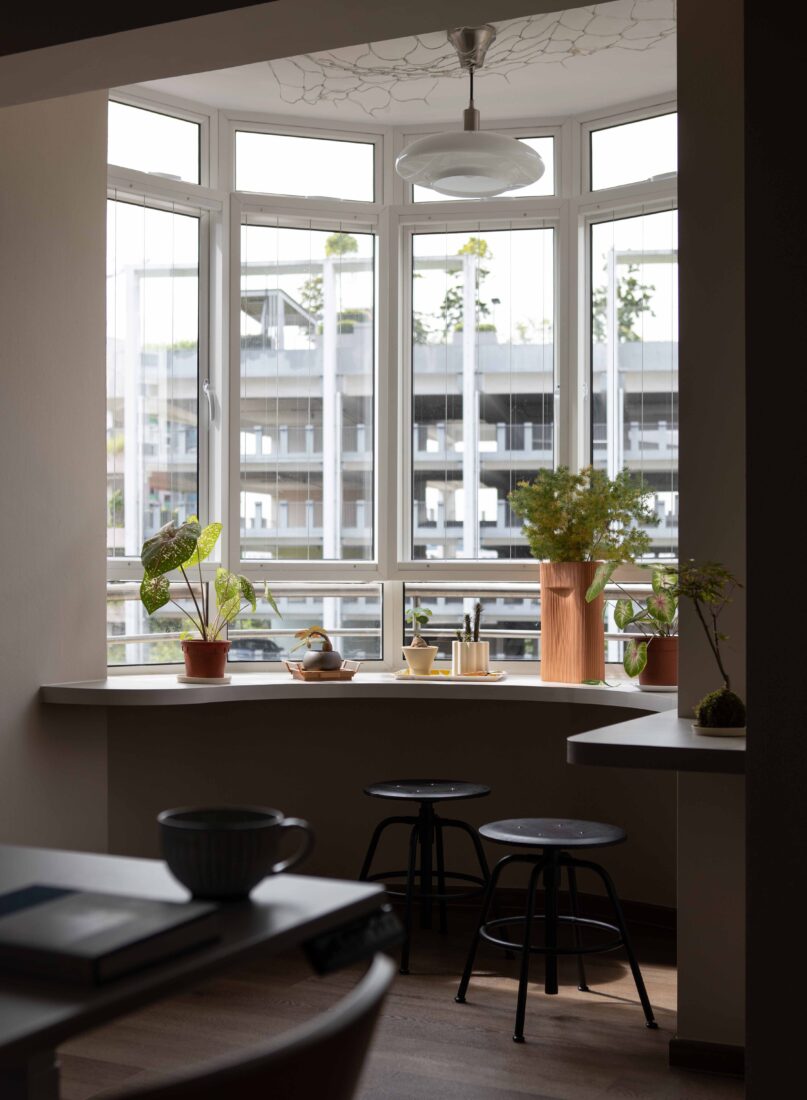
“We wanted the home to feel as big as possible,” says Joshua Wee, interior designer at Threehaus Works. Upon entering the flat, the family is greeted by a spacious open area with the living room on the left and the dining-cum-kitchen area on the right – each ambiguously demarcated with visual cues rather than walls.
In the living room, the asymmetrical television console is defined by a unique curved panel that softens the space and recalls the original rounded balcony that has since become part of the study area. Optimising space, built-in cabinets line the living room walls to provide storage as the storeroom was demolished.
A dry kitchen cabinet wraps around the perpendicular walls with a curved edge, subtly merging the dining and kitchen spaces that would otherwise have felt like fragmented zones.

More than just a unifying element or storage, built-in carpentry was seen as a method of spatial demarcation in this home. In the master bedroom, the wardrobe acts as a divider, pragmatically separating the bed and dressing zones.
This creation of a double threshold with sliding doors stemmed from the couple’s need to get ready for their jobs at different times of the day without waking one another up. Naturally, the dressing area conveniently leads to the main bathroom.

A study was carved out of the previous living room space for one of the occupants, a designer and adjunct lecturer, so she can work from home. The setup is complete with the utilitarian wall shelving system and long desk. A transparent sliding door enables light from the curved balcony to spill to the other living spaces – even when the study room is closed.
Throughout the unit, Threehaus Works opted for muted tones such as cream, grey, dusty peach and light greens to create a calming ambience. “We were really trying to create a neutral palette so that the homeowners’ art objects and collectables would pop,” saays Joshua.
The material palette of the house is realised using laminates from EDL, a series of coloured wall paints and wood flooring. “We wanted something timeless and easy on the eyes,” he adds.

Finally, the homeowners’ collection of artworks, figurines, plants and printed matter complete the home with touches of their personalities.
Project details
Interiors – Threehaus Works
Photography – Interiors by Seeck





