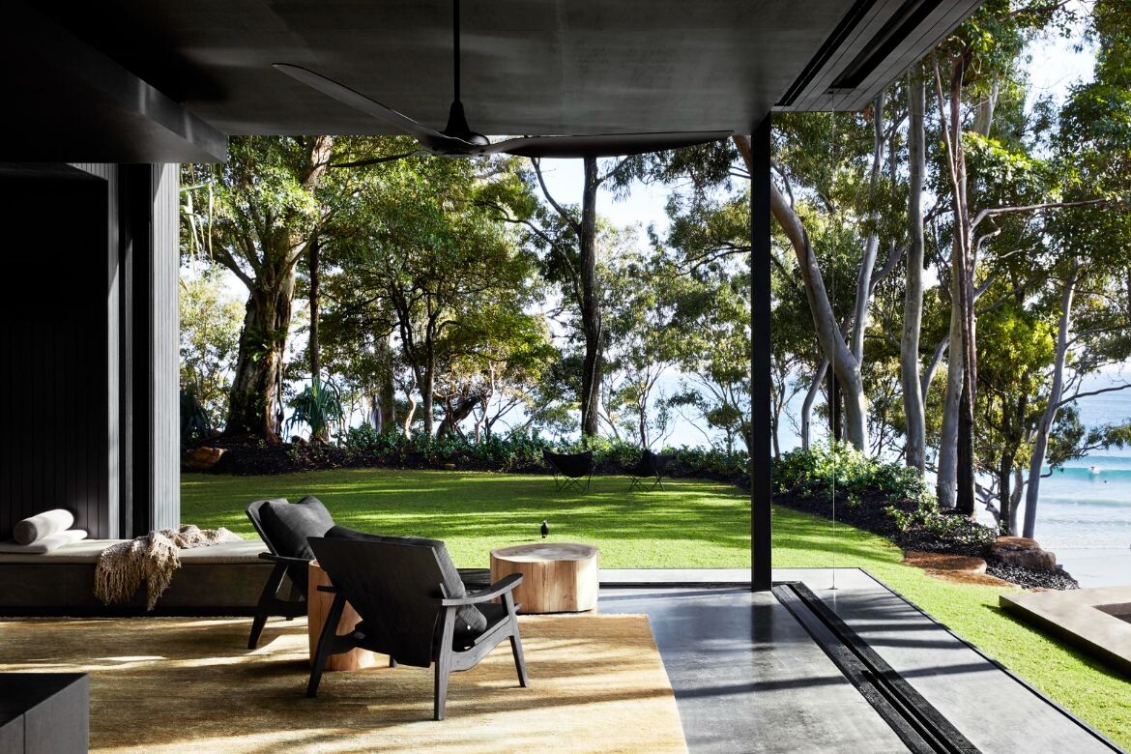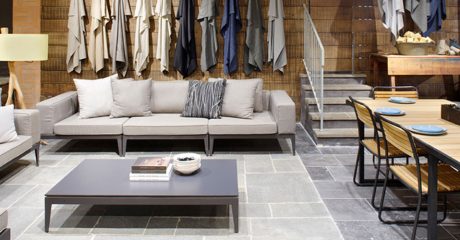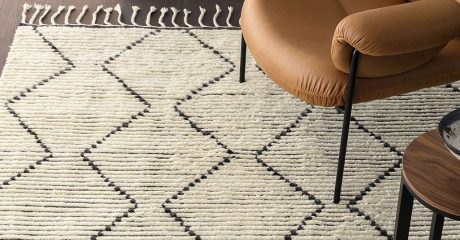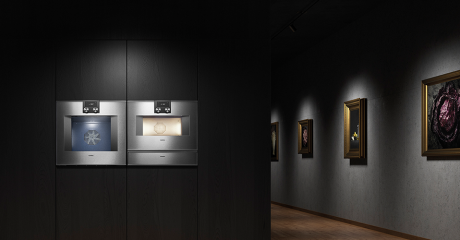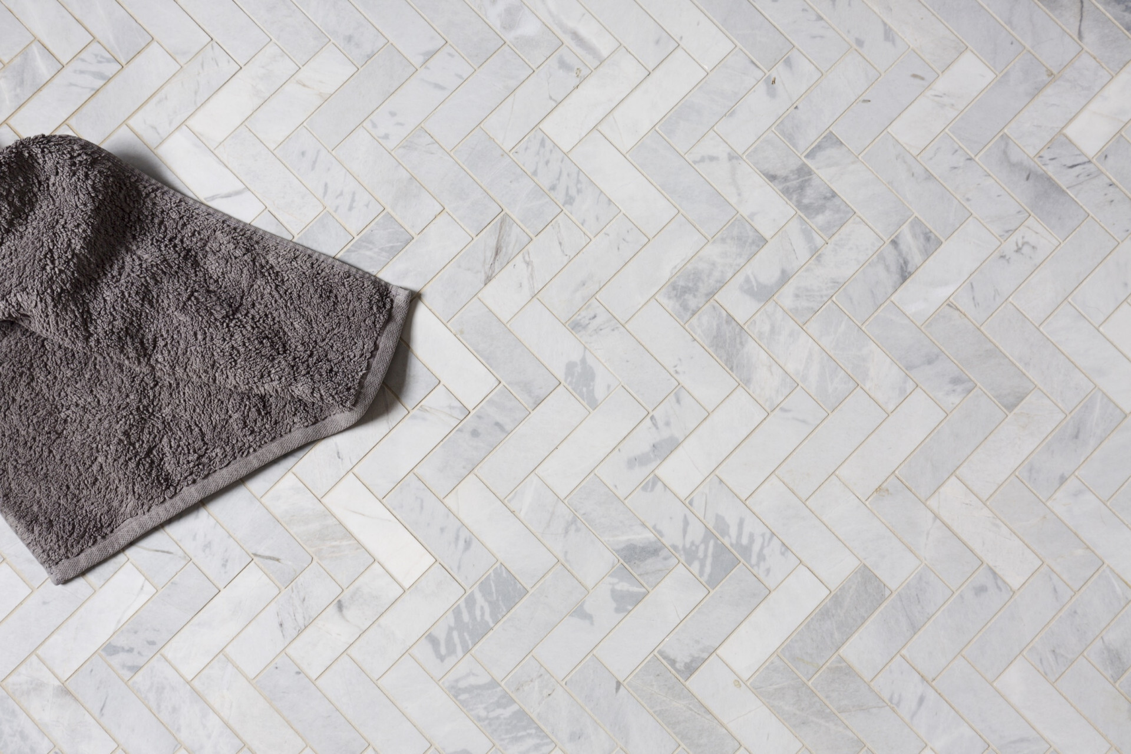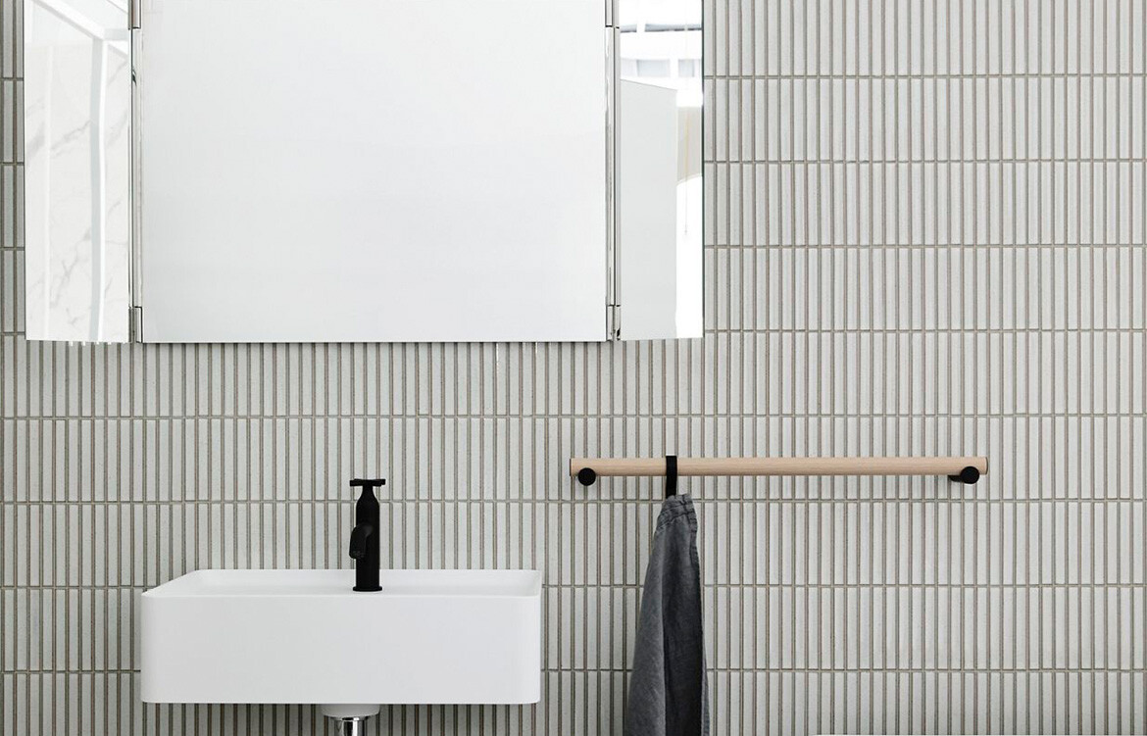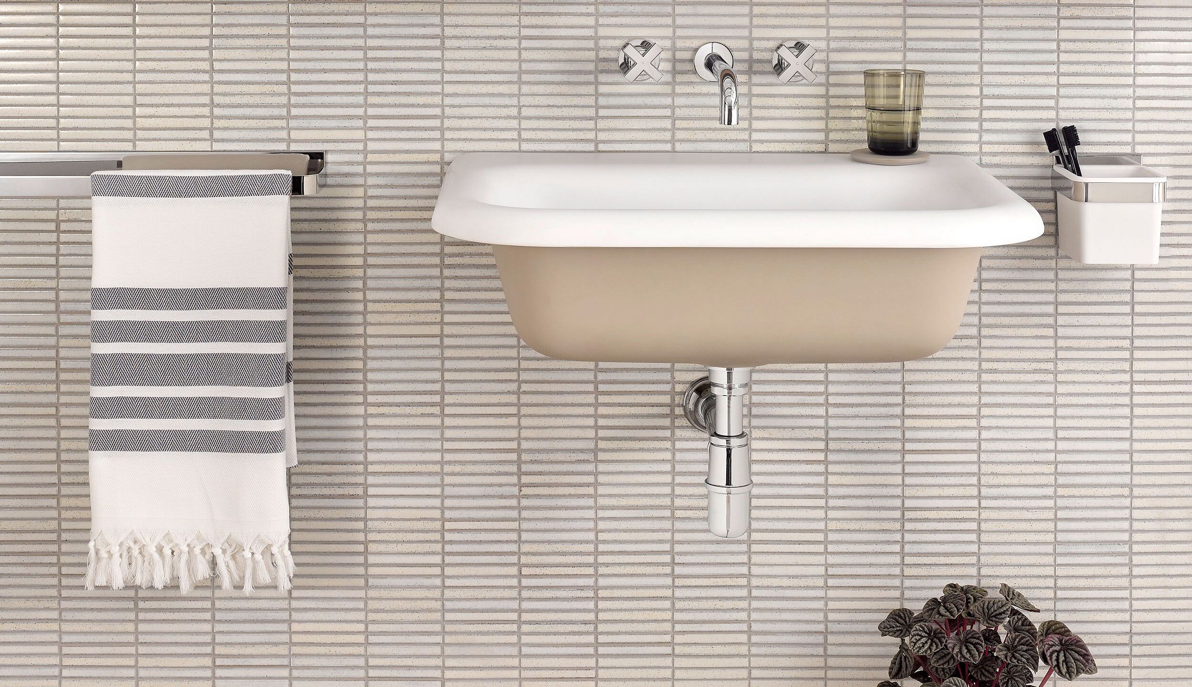There is something fascinating about taking a stroll down memory lane, exploring past narratives, and seeing how they influence the present. Boonburrh, a residence situated at the entrance of the Noosa National Park in Australia, overlooking Laguna Bay, embraced this conceptual process in its reinvention.
The property has a rich lineage that harks back to the 1960s, when it housed quaint tea rooms and a kiosk, with holiday cottages named “Boonburrh Holiday Units” nestled above. In the 1980s, it made its mark as Coco’s French restaurant, adding a touch of gastronomic delight to its resume. Over the years, Boonburrh has been embedded into the hearts of those who have made Noosa their home.

Boonburrh today stands as a symbol of design that finds harmony between the building and the landscape it adorns. CLO Studio’s design pays homage to the celebrated Sri Lankan architect, Geoffrey Bawa, whose influence has been instrumental in shaping Boonburrh’s unique character – Bawa’s courtyard house in Colombo served as the ultimate inspiration.
The unique premise of Boonburrh is the deconstruction of a conventional home. It breaks down into logical elements, dissolving the barriers between interior and exterior spaces. This approach enables a fluid continuity between architecture and landscape, embedding the building within the natural setting and vice versa.

One of the fundamental design principles at work in Boonburrh is the use of open spaces that take a leaf from Bawa’s book, leading to a local interpretation for an Australian seaside home. The design aims to blur the lines between the built form and the environment, reflecting the lush nature that surrounds the home. This vision was brought to life by incorporating a vast array of handcrafted elements, raw materials, and finishes.
With a palette inspired by the black of the house, the greens of the pandanus leaves, and the browns of their trunk, the spaces exude a sense of calm and tranquillity. The organic, evolving surfaces are crafted from pure cotton, aged linen, woven jute, and leather – a somewhat unexpected selection but undeniably natural in their expression.

A distinguishing aspect of the project is its unique colour palette, shaking up the traditional norms of coastal Australian homes. With a focus on Australian blackbutt hardwood stained in an anthracite colour, the interiors serve as a serene canvas that frames the surrounding beauty of the national park and Laguna Bay, much like being inside a camera lens.
Sustainability forms a vital part of the design, from the locally sourced blackbutt timber logs to Egyptian rugs made from naturally sourced fibres such as jute, wool, and linen. The conscious effort to minimise the environmental footprint reflects a commitment to sustainable practices.
Project details
Building design – Frank Macchia
Interiors – CLO Studios
Photography – Caitlin Mills
This project was entered in the 2022 INDE.Awards, see the 2023 INDE.Awards shortlist here.








