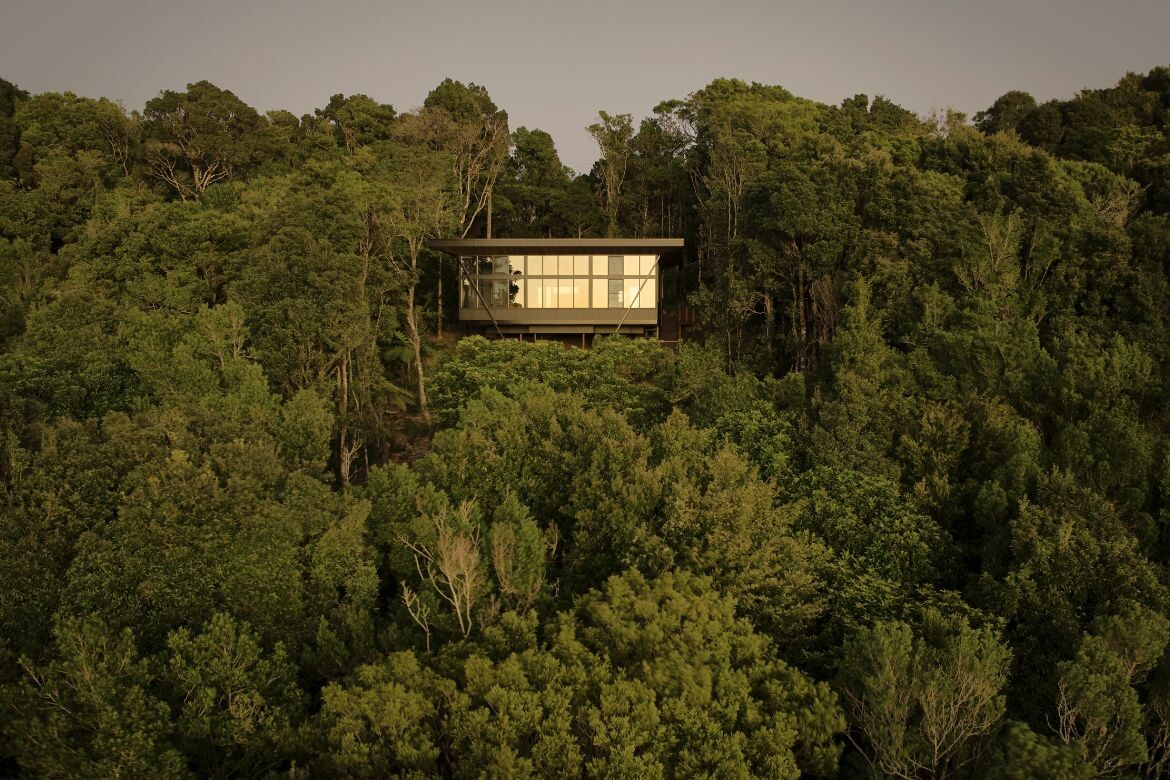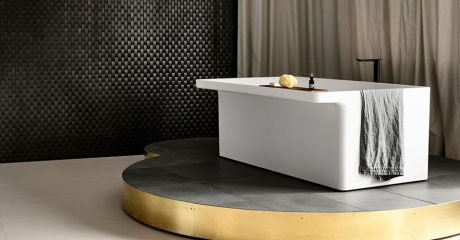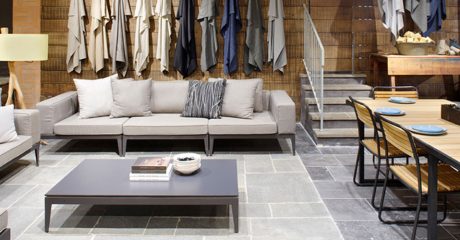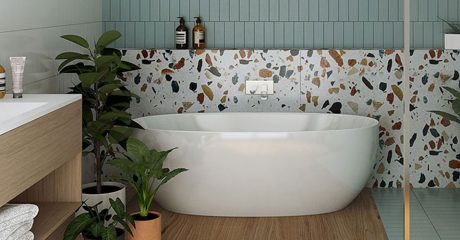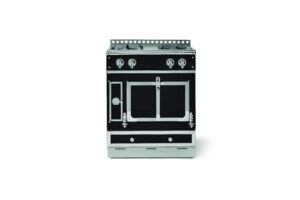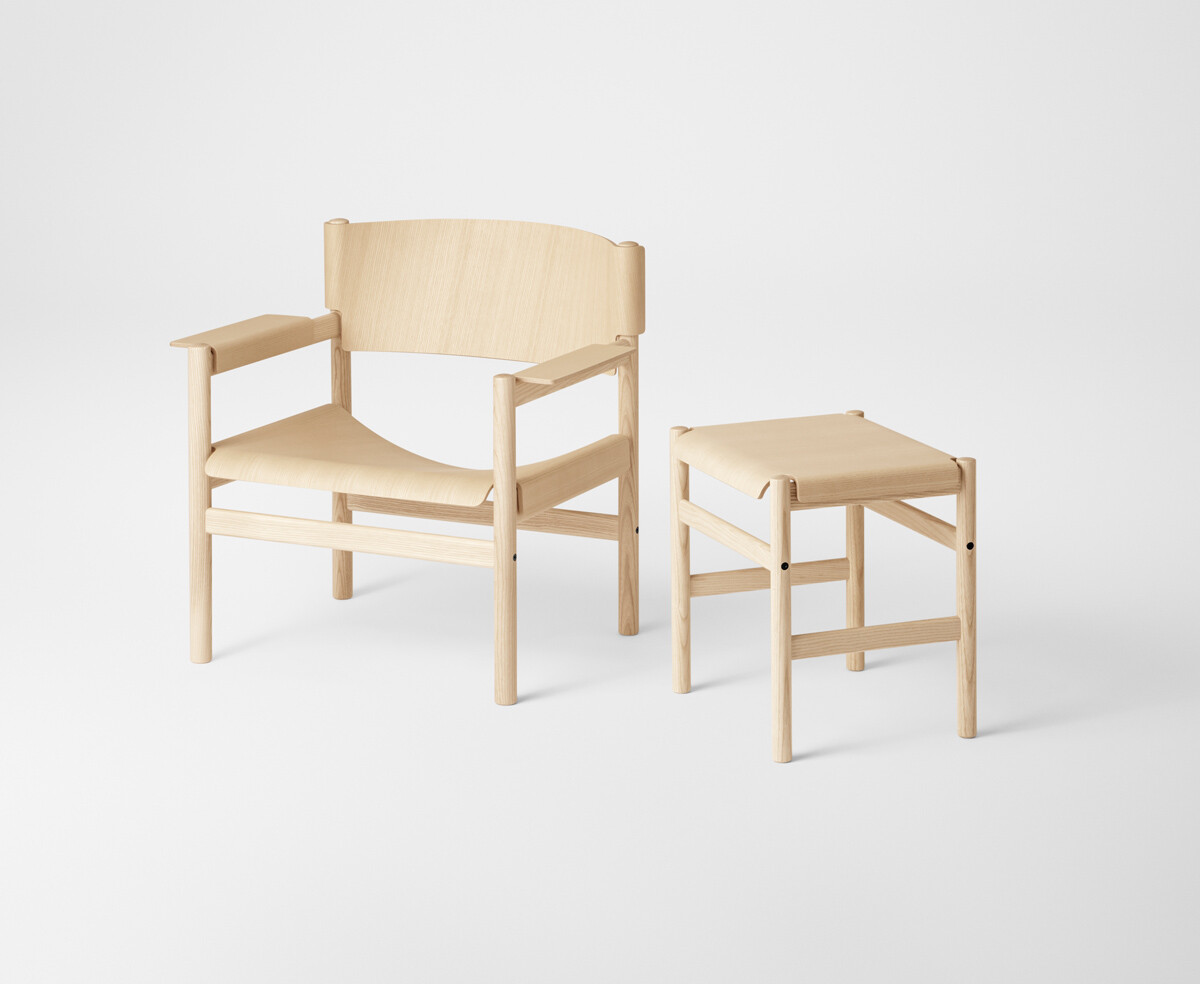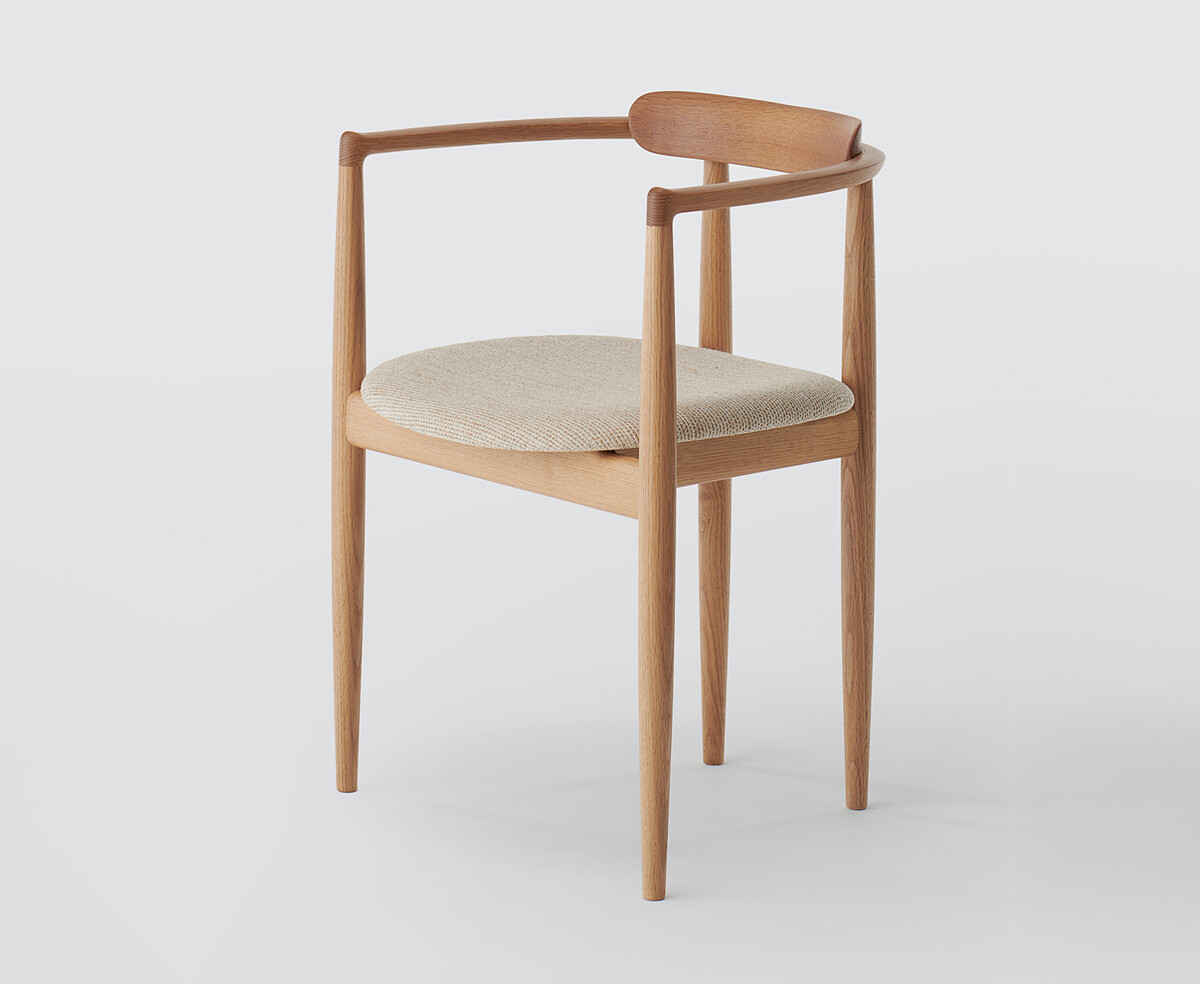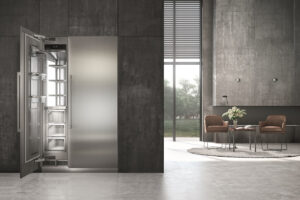In 1513, Machiavelli wrote that “those who draw landscapes place themselves below in the plain to contemplate the nature of the mountains and of lofty places, and in order to contemplate the plains place themselves upon high mountains”. He probably had northern Italy in mind (not to mention the travails of princely life), but it’s a thought that finds echoes in 21st-century Queensland.
Cloudview, designed by Paul Uhlmann Architects, sets up an endlessly alluring dynamic between coast and mountain rainforest by virtue of its very location. Set on a plot close to the highest point in Springbrook National Park on Yugambeh Country, the house is effectively surrounded by rainforest. As Queensland locals – Uhlmann even lived at the foot of the mountain once – both clients and architects are familiar with the area and acutely aware of how the setting invites the coastal dweller to remove themselves to a more reflective, quiet place in the mountains.

“When you look inland from the coast, you see this ridge structure that wraps all the way up – and right on the pinnacle lies the site,” explains Uhlmann. Perhaps the word to describe the site, which faces roughly east back towards the coast, is ‘embedded’. Located amidst the dense rainforest, it is indeed the micro-climate of mist, clouds and cool rain that lends the property its name.
“The obvious thing is to take advantage of the views,” explains Uhlmann. “When there are no clouds, you can see back to the coastline, but we are also trying to take advantage of views back into the rainforest. The whole reason you go up there is to immerse yourself in the rainforest, while also having those open views.” For the owners, an intimate and multifaceted connection to the region is at the heart of the design. The brief explicitly called for a holiday home that could provide a counterpoint to the more customary coastal character of the area for guests.
A misty, moody and often cold setting up in the mountains is perhaps not the first thing that comes to mind when the Gold Coast is mentioned, but it’s in setting up that space between coast and mountain that this project articulates the more interesting character of the region as a whole.

“We absolutely fell in love with Springbrook when we stayed up there after our wedding,” say the clients, Shiloh and Caely. “We had no idea that such an amazing heritage-listed National Park was just an hour away from our home at Kingscliff. The block itself is super special to us, as it also looks over Kingscliff and our beloved Tweed Valley, where we were both born.”
Everything about Cloudview is arranged to make a visit memorable. Access to local amenities is minimal or non-existent, meaning that a stay here really is a chance to be immersed in the rainforest. There is no convenience store around the corner, so while the familiar life of the coast might be visible one moment, soon the clouds roll in and it becomes all about seclusion in the bush.
While the site was already cleared by previous owners, the project nevertheless presented some difficult challenges.

The terrain and vegetation made the question of foundations a crucial problem for which Uhlmann provided a solution.
“Elevating the house up on a platform above the ground does two things: it lifts you out of the wetness of the forest, but it also projects you out to see through the tree canopy to the distant views,” says Uhlmann. Other practical considerations included providing water for possible bushfire scenarios as well as on-site sewage treatment.
Following the clients’ desire to design for a memorable guest experience, the floorplan is laid out in such a way as to allow for two couples to stay there with some privacy. The U-shaped plan creates distinct wings on what remains an intimate site.

“We wanted the bedrooms to both be as good as each other,” the owners explain. “We wanted the two rooms to be private and the house to also be ‘liveable’ should we decide to live there one day, hence the full-sized kitchen.” The wings flank each side of an elegant, open entry walkway that leads past a single tree – quite the point of contrast to the dense native rainforest on each side – to emerge onto the stunning coastal vista.
While the views out of the rainforest are perhaps the most striking aspect of the whole project, it certainly isn’t a one-dimensional feature. The entire site, in fact, evokes an atmosphere that alternates between resplendent and open to moody and withdrawn. The weather is of course the pivotal factor in this – when the clouds catch on the mountain, it makes for quite the moody atmosphere – but Uhlmann also speaks about making the timber-heavy interiors deliberately dark so that sightlines become all the more powerful. “We weren’t focusing on the building so much as the atmosphere and the landscape,” he notes.

These small touches speak to a unified concept for the whole design, one that sets up a series of fundamental and poetic juxtapositions – between light and dark, open and closed, views and density, coast and mountain. Just like the experience of the visitor escaping the settled plains below, this mountain dwelling becomes a space of simplicity and clear reflection.
As Uhlmann says, sometimes in architecture a clear, fresh and clean design idea just works. The magical qualities of the setting allowed for a refined idea to sit comfortably embedded in the landscape. “The U-shape and butterfly roof were about the question of collecting water as well as opening up to the rainforest,” says Uhlmann in summary. “Sometimes when solving a working problem, you find a poetic solution too.”
Project details
Architecture and interior design – Paul Uhlmann Architects
Project team – Paul Uhlmann and Brittany Cooke
Photography – Brock Beazley
Builder – Sanctuary 28
Landscaping – Vessel & Green
Structural engineer – Westera Partners
This project originally appeared in issue #58 of Habitus magazine – subscribe now!










DISSECTIONS
FINISHES
Abyss stone tiles (floor) from Eco Outdoor. Inax tiles in Yohen Border from Artedomus. Ceilings – Paulownia V-Joint from Australian Timber Ceilings. Scyon Axon cladding from James Hardie.
LIGHTING
Feature pendant light (Living) from David Trubridge. Pendant light (bathroom) by Marz Designs in handmade porcelain from Lighting Collective.
FIXED & FITTED
Eden tapware in brass from AstraWalker. Sculp Axis double-sided fireplace from Gold Coast Fireplaces. Kado Lux freestanding bath from Reece.


