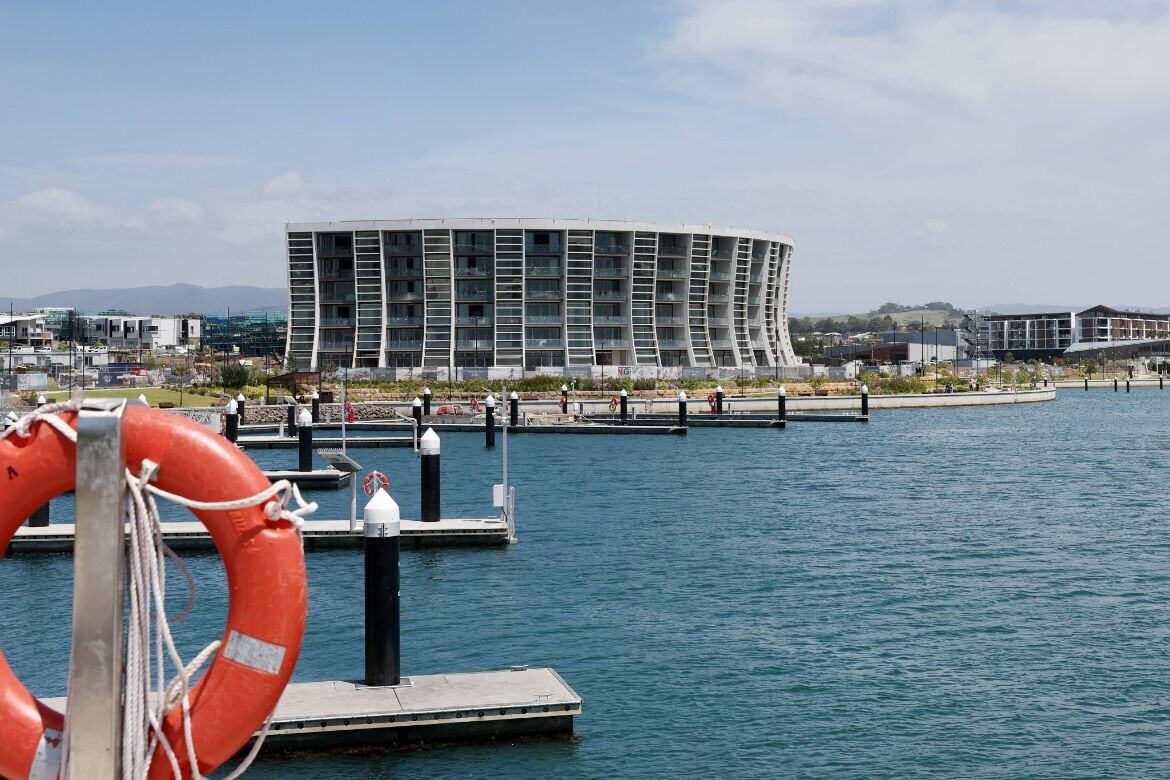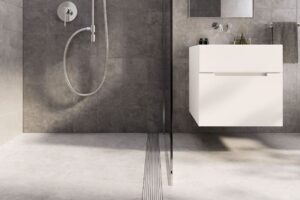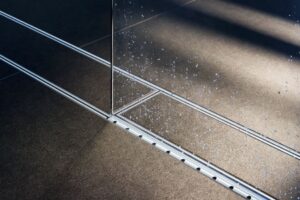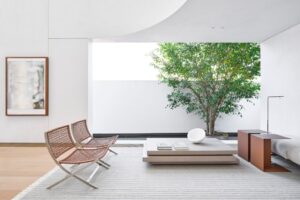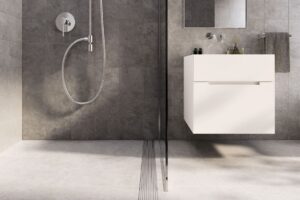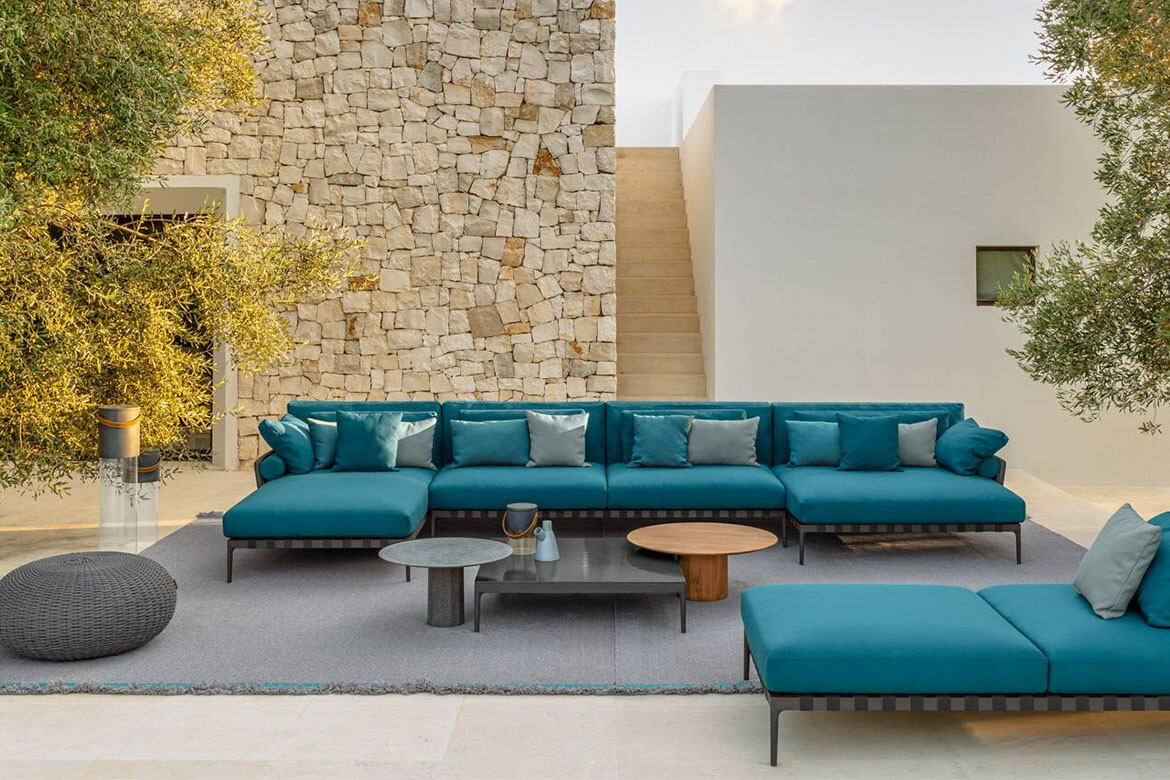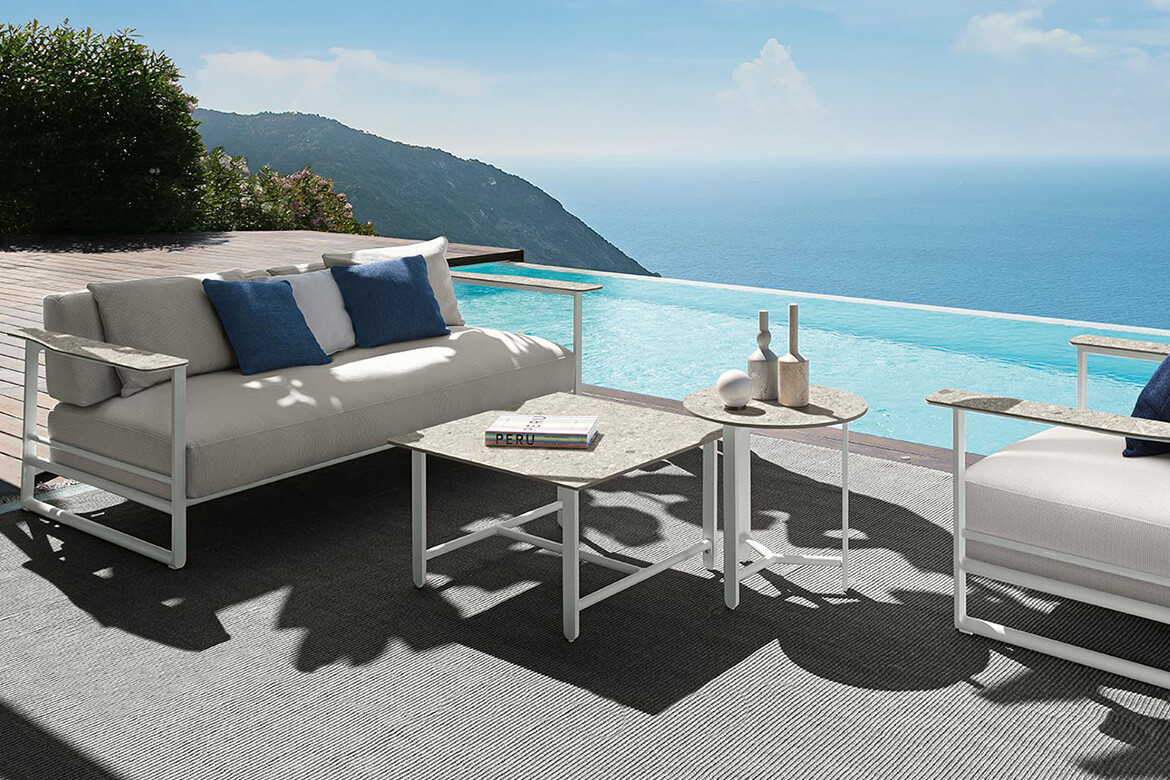Situated in Shell Cove, Nautilus’ gracefully curved shape looms over the Shellharbour Marina area with an air of composed grandeur. The building’s architecture takes cues from its waterfront location; its distinctive form and nautical detailing inspired by the enduring craftsmanship of shipbuilding and the wings of a gull. Designed by Smart Design Studio for Frasers Property, the development includes 116 apartments split between two buildings—Building A and Building B—exuding a sense of architectural opulence.
“The brief for this project was to create a landmark building within the Shellharbour Marina precinct,” explains Stephen Sharkey of Smart Design Studio. “We set out to create a monumental and timeless set of waterfront residences that captured the best of the surrounding environment. That includes views of the Illawarra escarpment, the Shellharbour Marina, the Shellharbour Beach and out to the Pacific Ocean.”
The project demonstrates a close affinity with shipbuilding history. “That’s primarily driven by the form of the building, which has long, curving vertical precast blades braced by horizontal fins, which then repeat and rotate around the radius of the building. That sort of order reflects the craft involved in the building of a timber boat hull,” explains Stephen.

Seamlessly connecting the indoors to the outdoors
The development’s floor plan, which maximises views across the Marina and out to the Pacific Ocean, follows the dynamic order of the arched facade, enhancing the strong connection to the outside environment. It was crucial to include minimalist products that allowed the design team to frame the views without obstructing them.
When it comes to functional drainage solutions that complement a building’s aesthetics, Stormtech is the natural choice. “Stormtech is a well-respected brand, and we frequently use them for their robust reputation, quality and customisable products,” Stephen says. “They have a great range of grate drain profiles that we work with in various scenarios, such as the tile insert drains for threshold areas where we try to minimise the visible disruption of the space.”

Designed with minimalism in mind, Stormtech’s iconic drainage system was selected for Nautilus as it did not obstruct views or visually disrupt the building’s flawlessly curved facade that faces the ocean. “On the exterior, we used Stormtech’s linear threshold drain 100TRTDiS,” Stephen says. “There are alternating bays of glazing that are six storeys high, and it was important for us to maximise the views outwards. That’s why, at the base of those six-storey glazed bays, we used Stormtech’s linear threshold drainage system. It’s highly effective yet very subtle.”
More than just drainage
“In the bathrooms, we used one of Stormtech’s new products—a linear drain with an integrated shower screen support,” Stephen describes. “Our goal was to drain the bathrooms using one floor waste only, and so in order to make that happen, we needed to get drainage from both sides of the shower screen.”
Stormtech’s integrated 120SCSTiiMTL® Shower Screen Support allowed the Smart Design Studio to position the shower screen inside the drain and then have water feed in from both directions. “This actually fulfils the need of the whole room,” Stephen summarises. “And there’s no need for a secondary floor waste within the room.”


In addition to its history of innovative drainage solutions, Stormtech is committed to giving designers freedom with their growing range of design options. “Stormtech has a broad range of fantastic finishes,” Stephen adds. “And, especially on multi-residential projects, we can use the same product throughout and get consistent results across the whole project.”
Design-led solutions such as Stormtech’s linear drainage systems allow Nautilus to balance a sympathetic response to the site with the quiet luxury of premium apartment living.


