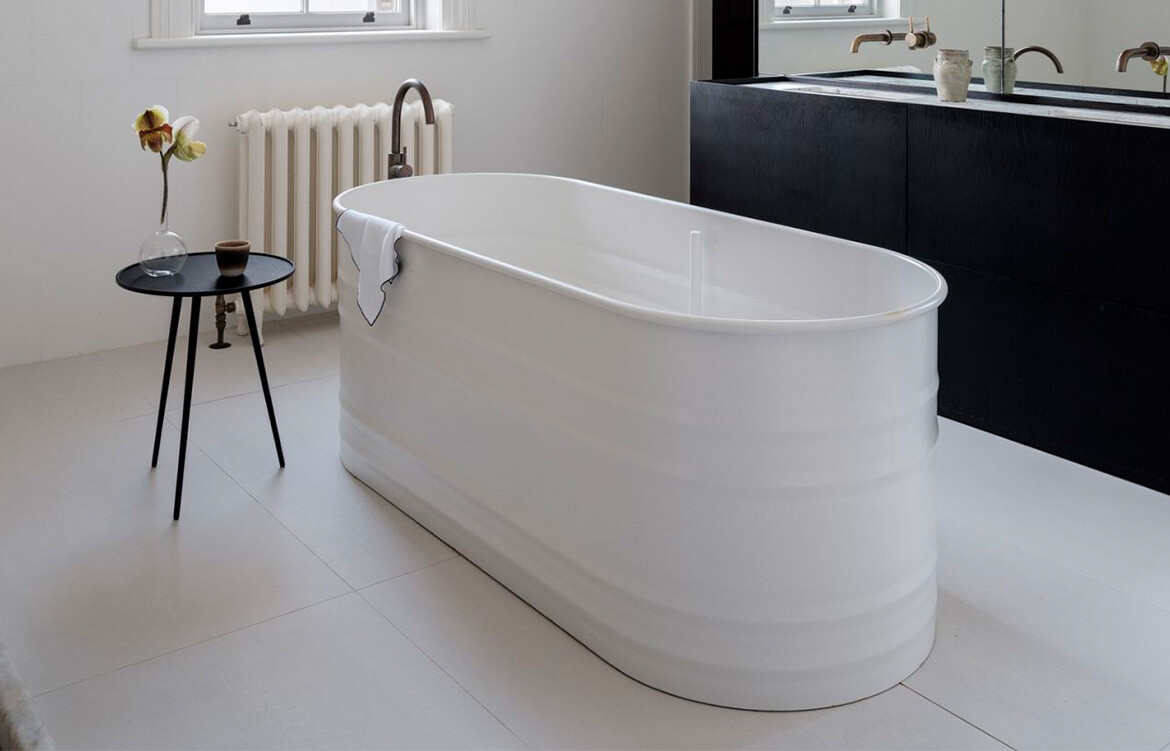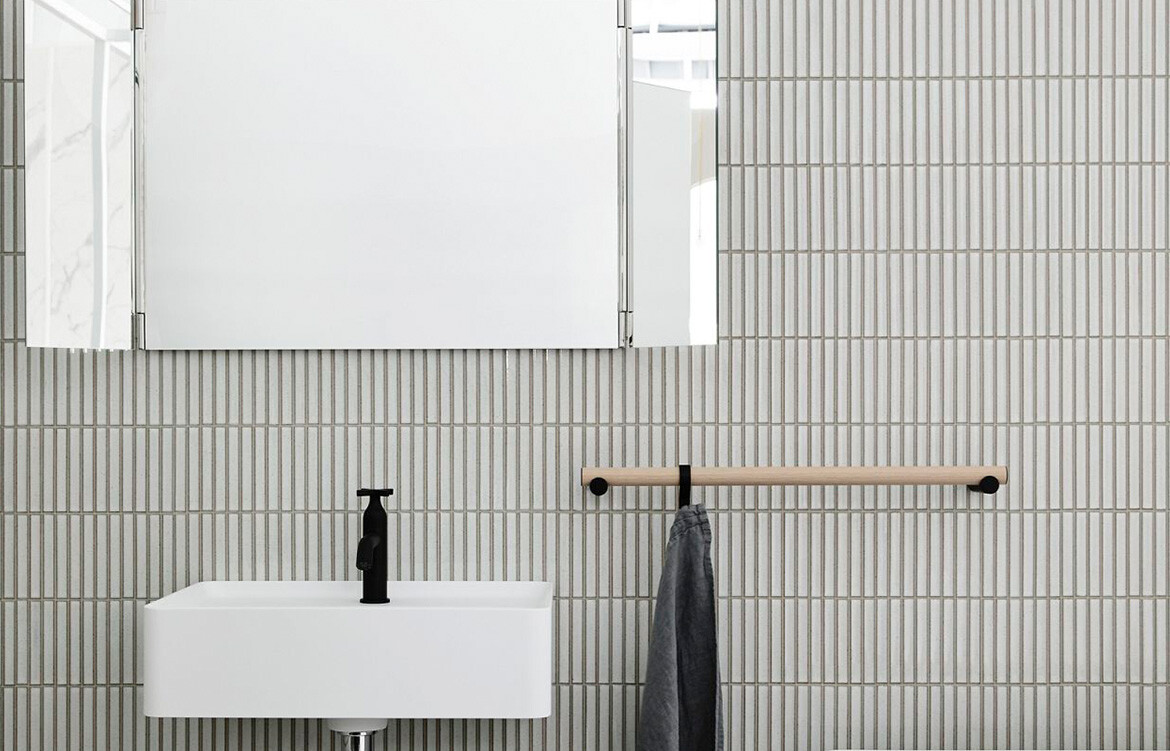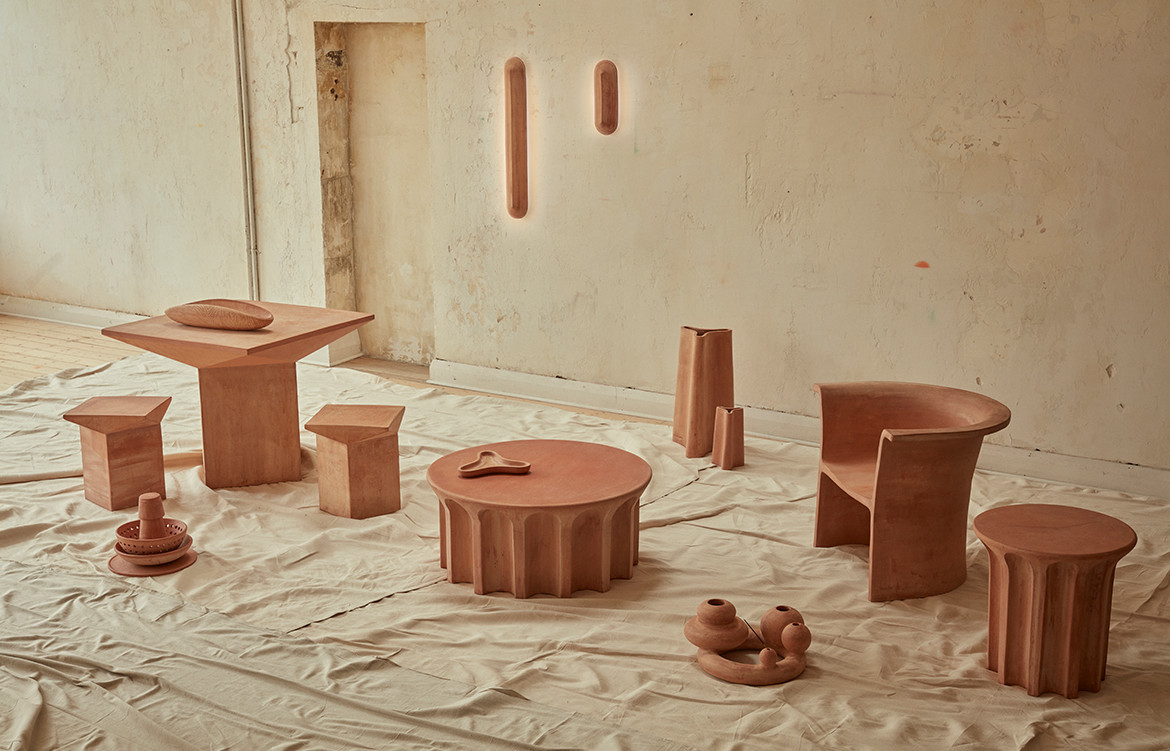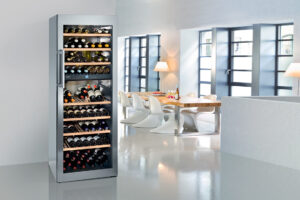The client’s brief for the project was to create a space that complemented the existing home and pool and created a seamless connection rather than an auxiliary element. Furthermore, the addition needed to be usable year round, and equipped with comprehensive entertainment amenities.
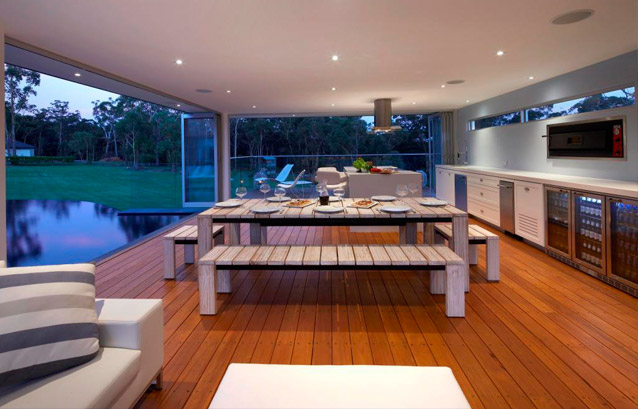
In response Herald and Rolling Stone Landscapes created a landscape centring on a pavilion divided into kitchen, dining and lounge areas. These facilitate interaction between the owners and their family/guests while cooking, dining or using the lounge area, functioning either separately or as a continuous space.
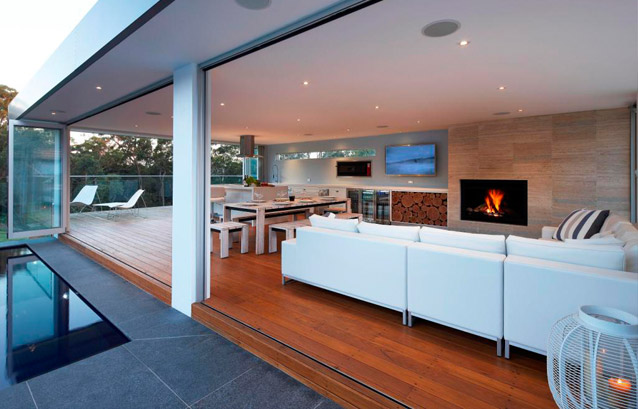
The pavilion displays clean, contemporary lines whilst maintaining a relaxed feel. A classic colour palette and natural materials soften the interiors and create an aesthetic not overly rooted in any particular style that will age gracefully. The flexibility of glass bi-fold doors and windows permits use and comfort all year round, and a balcony allows for a more direct connection with the surrounding natural context.
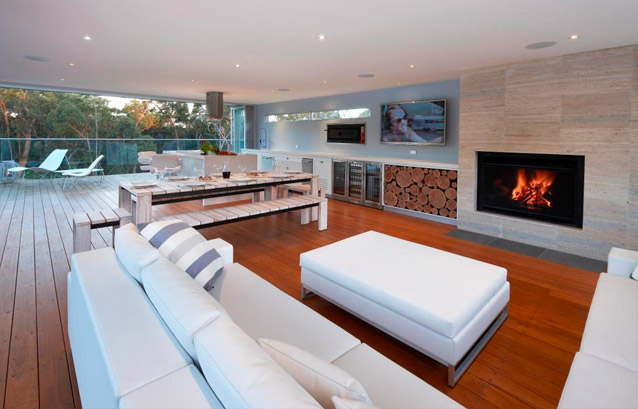
The kitchen includes an island bench with teppanyaki bbq and rangehood, a sink, dishwasher, triple glass door fridge, ice machine and pizza oven. The lounge area features a travertine clad open fire place, and a wood stack serves both a functional and decorative purpose. A television has been positioned to allow viewing from the different areas of the pavilion.
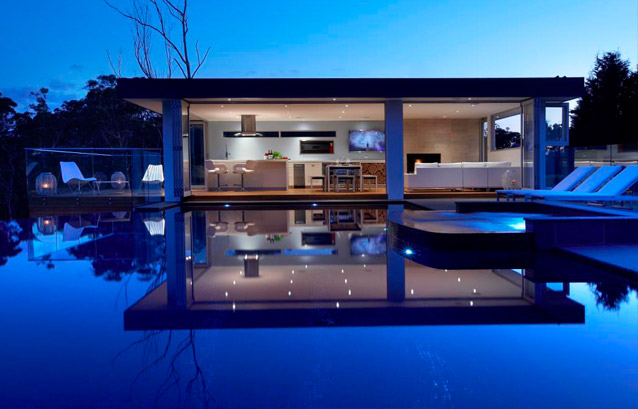
Rolling Stone Landscapes
rollingstonelandscapes.com







