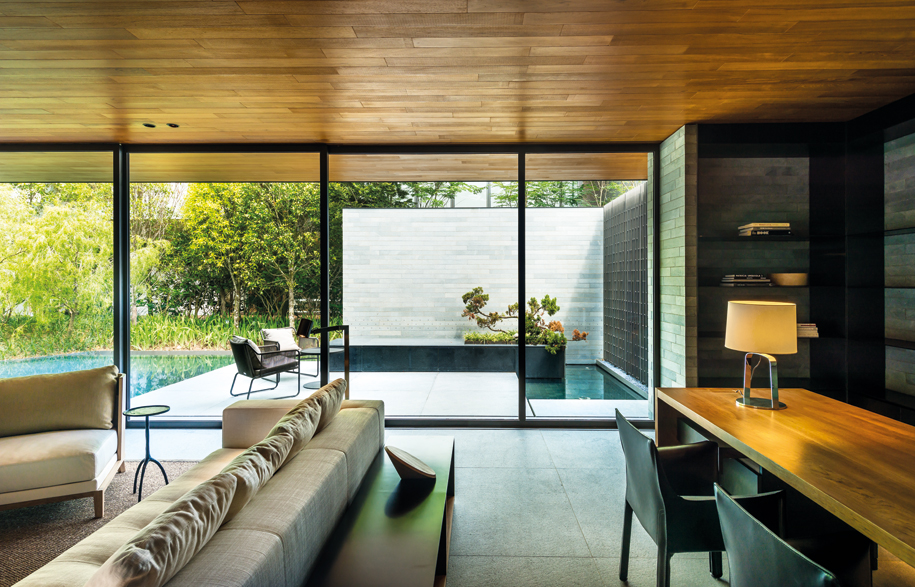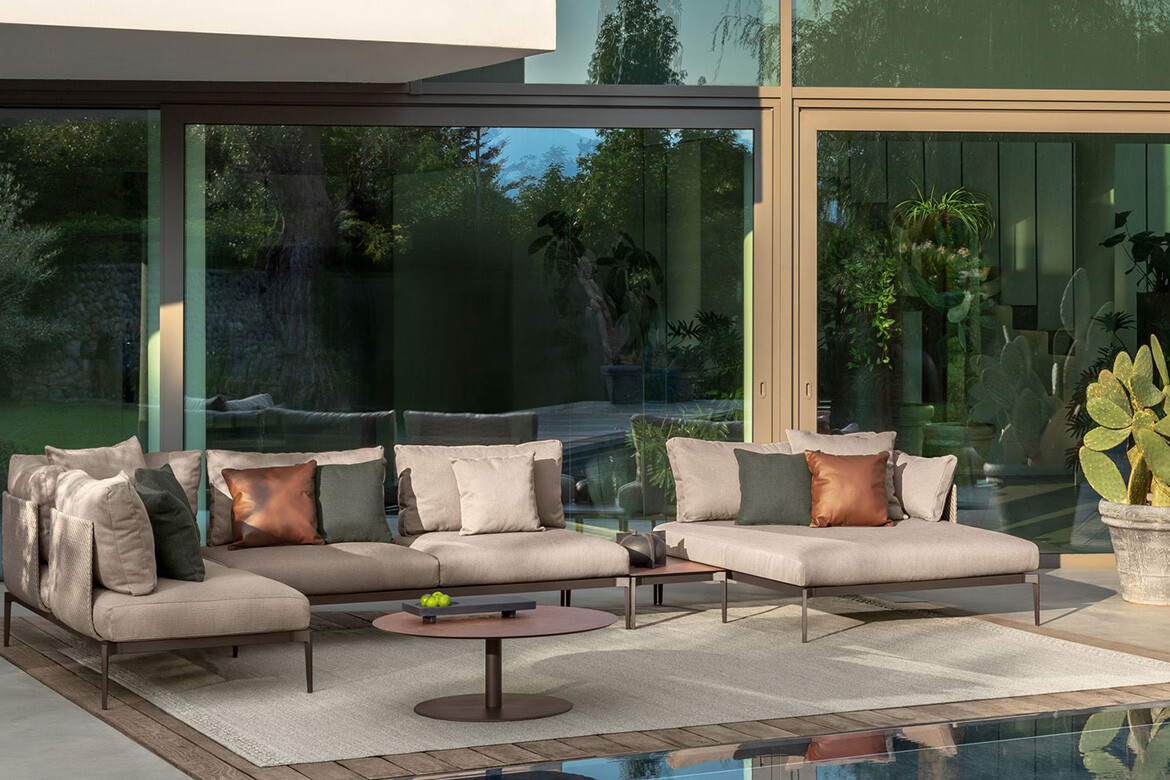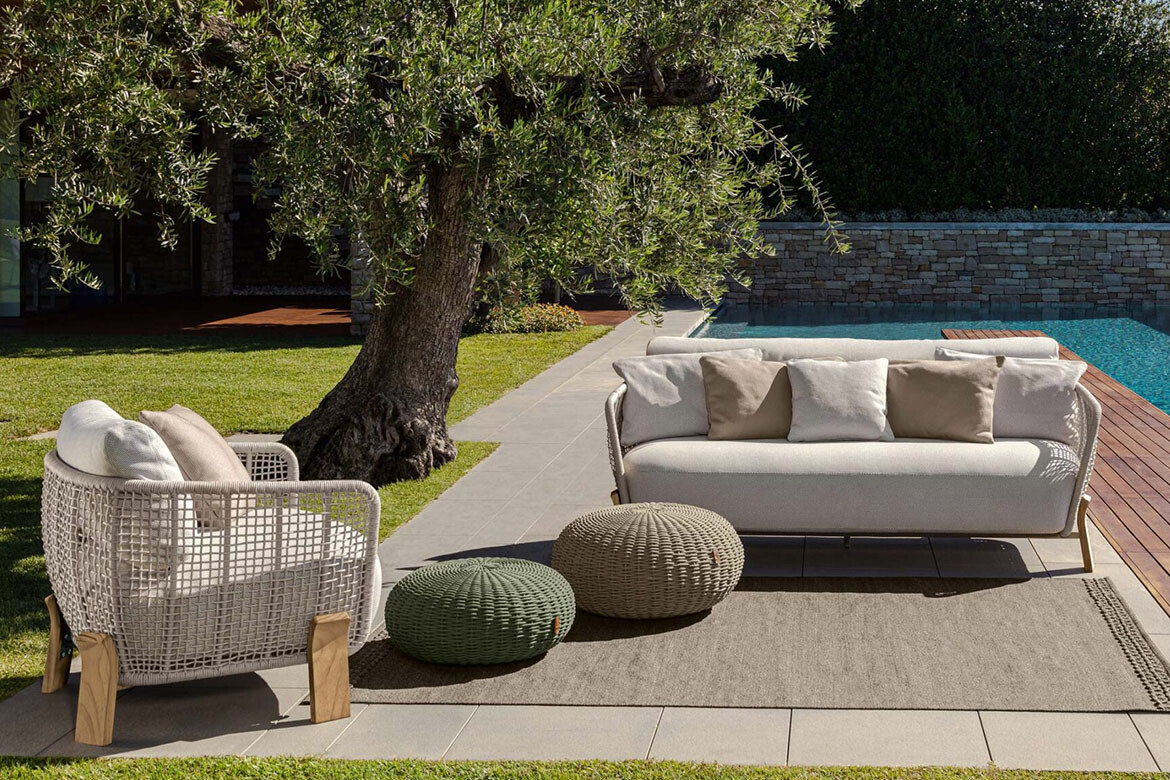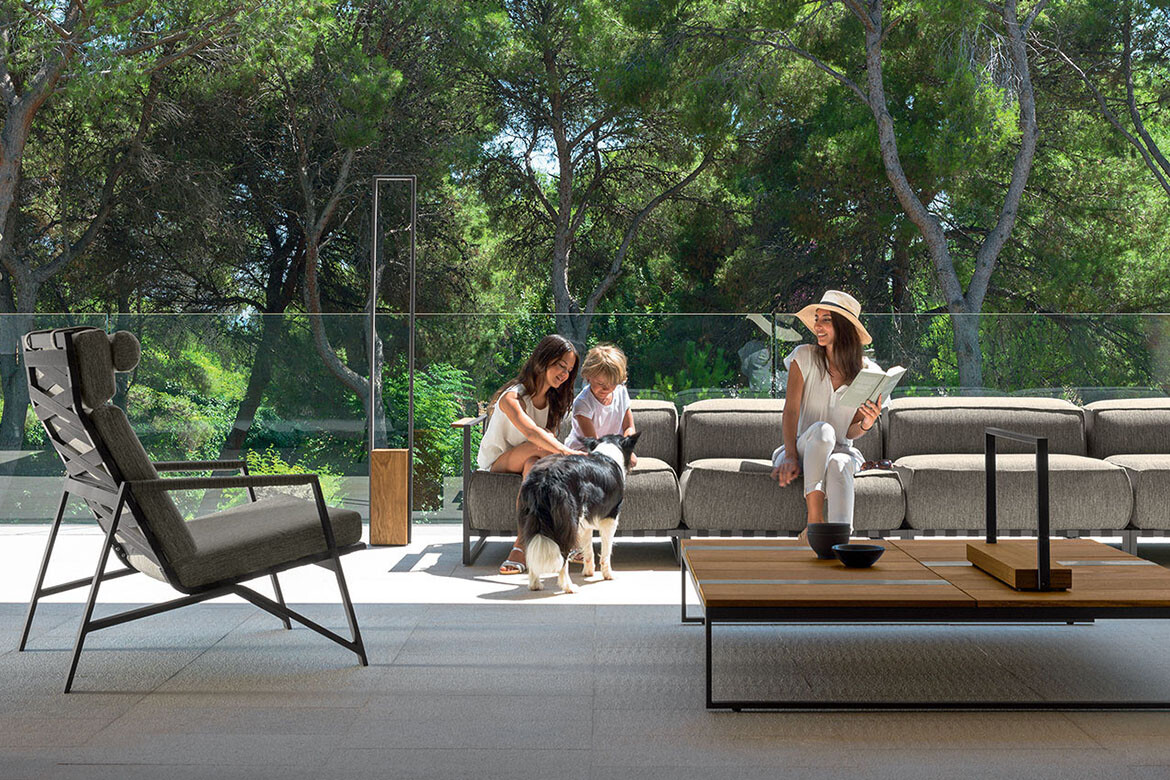The Singapore project sees two blocks sitting on a sprawling piece of land, coming together to form a coherent whole. Suitably for such a cohesive project, the blocks themselves belong to a retired couple, and one of their children
This separation of the house into two blocks was both a response to the sheer scale of the land and a requirement given by the clients. Programmatically, it consists of a two-storey block with the main living and master bedroom area, and a single-storey block housing the entertainment areas of the house.
Farm linked the two areas together with a huge central courtyard at the entrance, expressing an austere geometry of granite floor and wall. An organically shaped oculus and a minimalist planting of six willowy trees complete the resplendent landscape. Recalling a sparse and artful Chinese landscape painting, this entrance sets the tone for the rest of the spaces.
The design of the landscape, also handled by Farm, is similar to the house, and is also experienced in multiple correlated layers. Taking inspiration from the philosophy of classical Chinese gardens where views are borrowed through cutouts and vistas, where sight lines and spaces overlap and entice.
Farm
farm.sg















