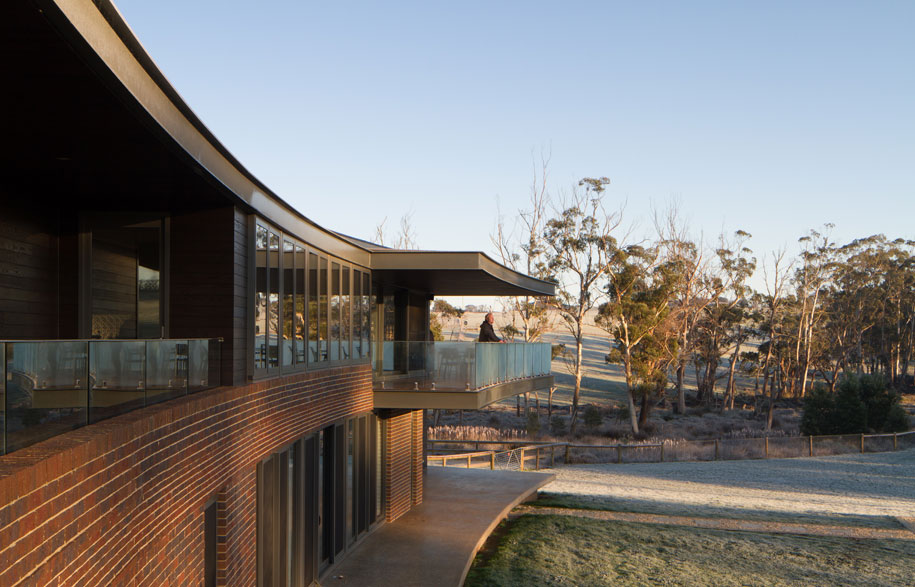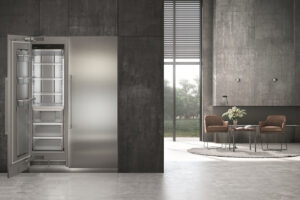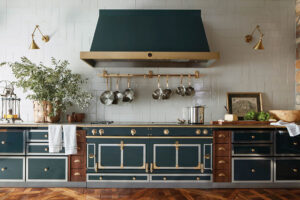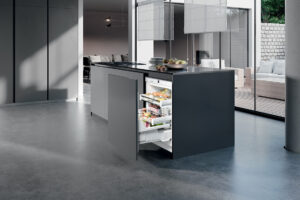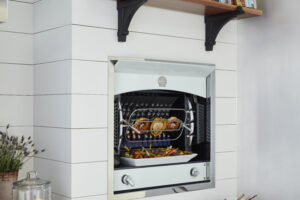The home, designed by Architects Corner, responds to and reflects the elements and objects randomly located in its rural context. “We want to wrap ourselves around the dam!” was the quirky request from the homeowners, who inspired the design and helped position the home on the 45-acre canvas the property offered. Combining their desire with the optimum orientation has created a home that fills with morning light and sweeping views across the dam, paddocks and patches of bushland.
“There’s a little bit of form as a predecessor to function here, and I don’t feel guilty about it,” says architect, Will Corner. “The subtle curve of the house in plan was an abstract thought in the concept stage, I chose to ‘wrap’ the clients around the dam, literally. The design process that followed the concept converted the literal, to lateral thinking and problem solving.”
Reinforcing this idea, an alternative to an internal staircase in the form of a 21-metre-long curved concrete ramp, also echoes the contours of the building itself. “The result is cleverly captured in one of Nic Granleese’s pictures taken of the ramp. It clearly shows the design intent as the ramp becomes a concrete sculpture, and you really get to appreciate the ramp and its angle,” says Will. “It reciprocates the natural surrounding slope. It’s quirky and fun in concept, beautiful in form, and practical in function. There is a sense of grandeur about the ramp, and the plethora of leftover space above it.”
The subtlety of the curve allows for a seamless interaction between occupant and landscape, occupant and sun, and occupant and views. It’s curved form and aspect offer functional space and access to an abundance of natural light that fills the house that fills the dwelling from morning to night. A cantilevered balcony and roof has been strategically located on the north-west side of the house, which provides ample shade, and also the best vista.
Photography by Nic Granleese
Architects Corner
architectscorner.com.au


