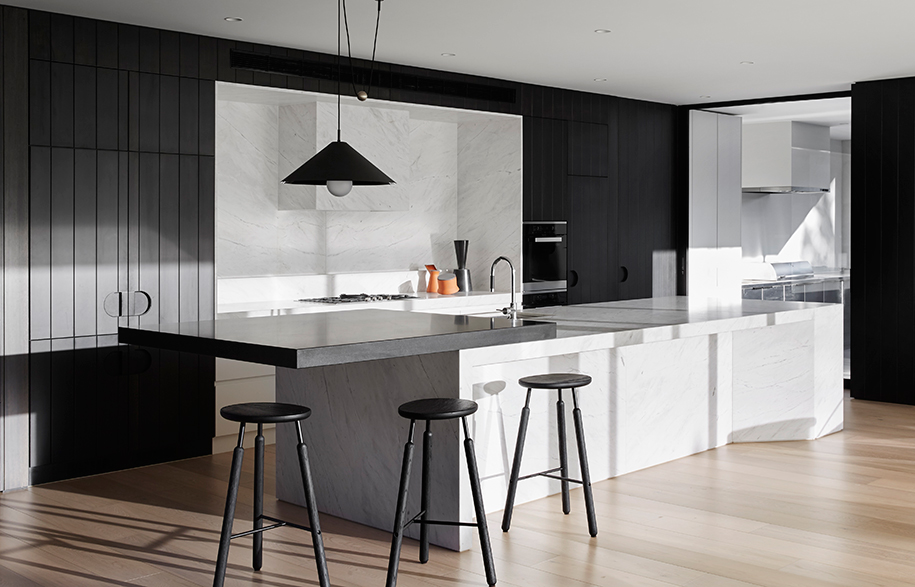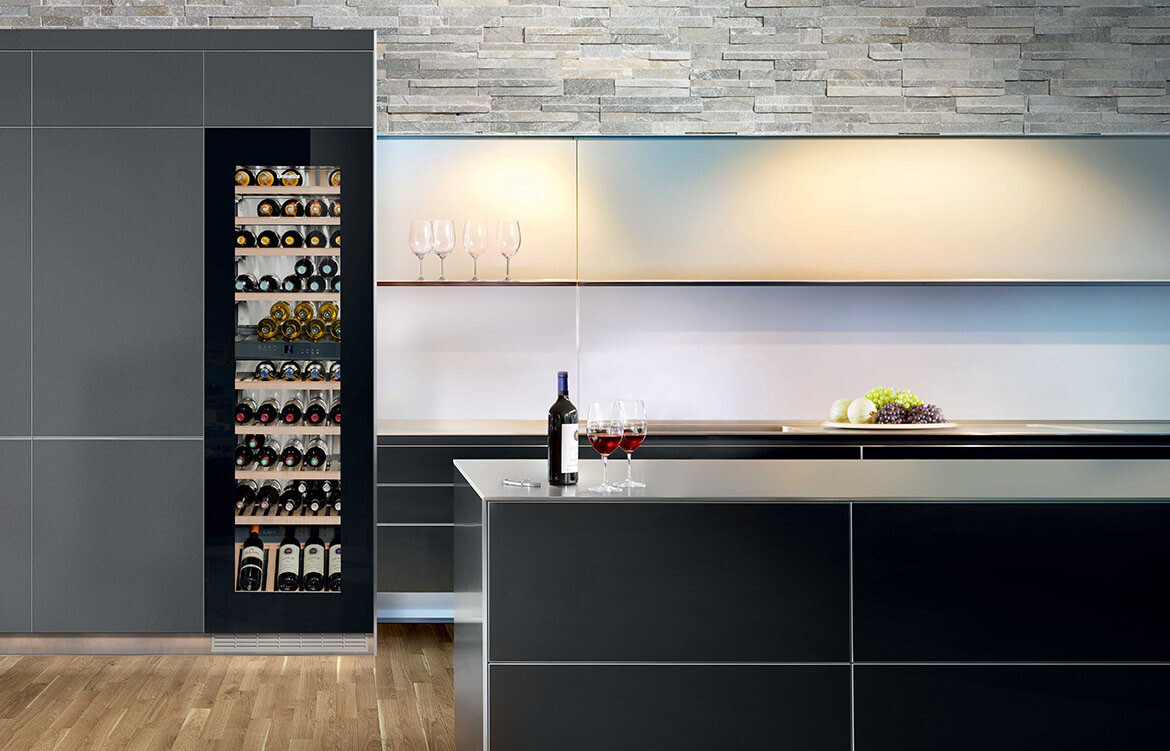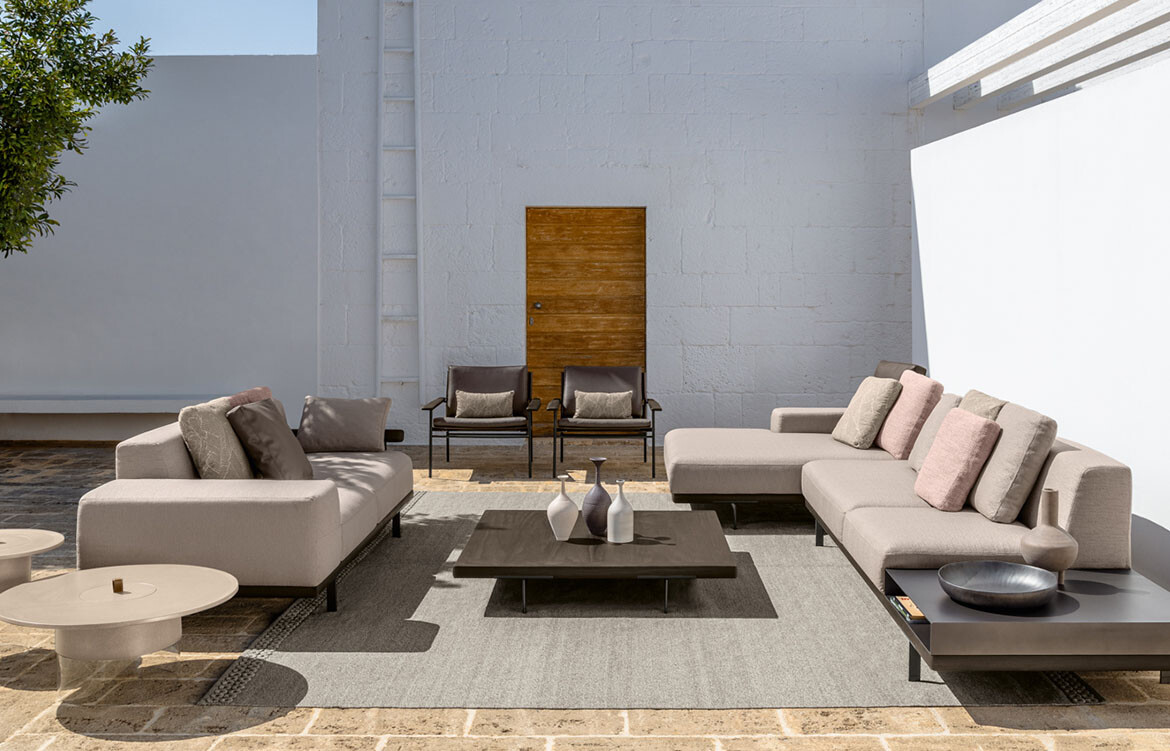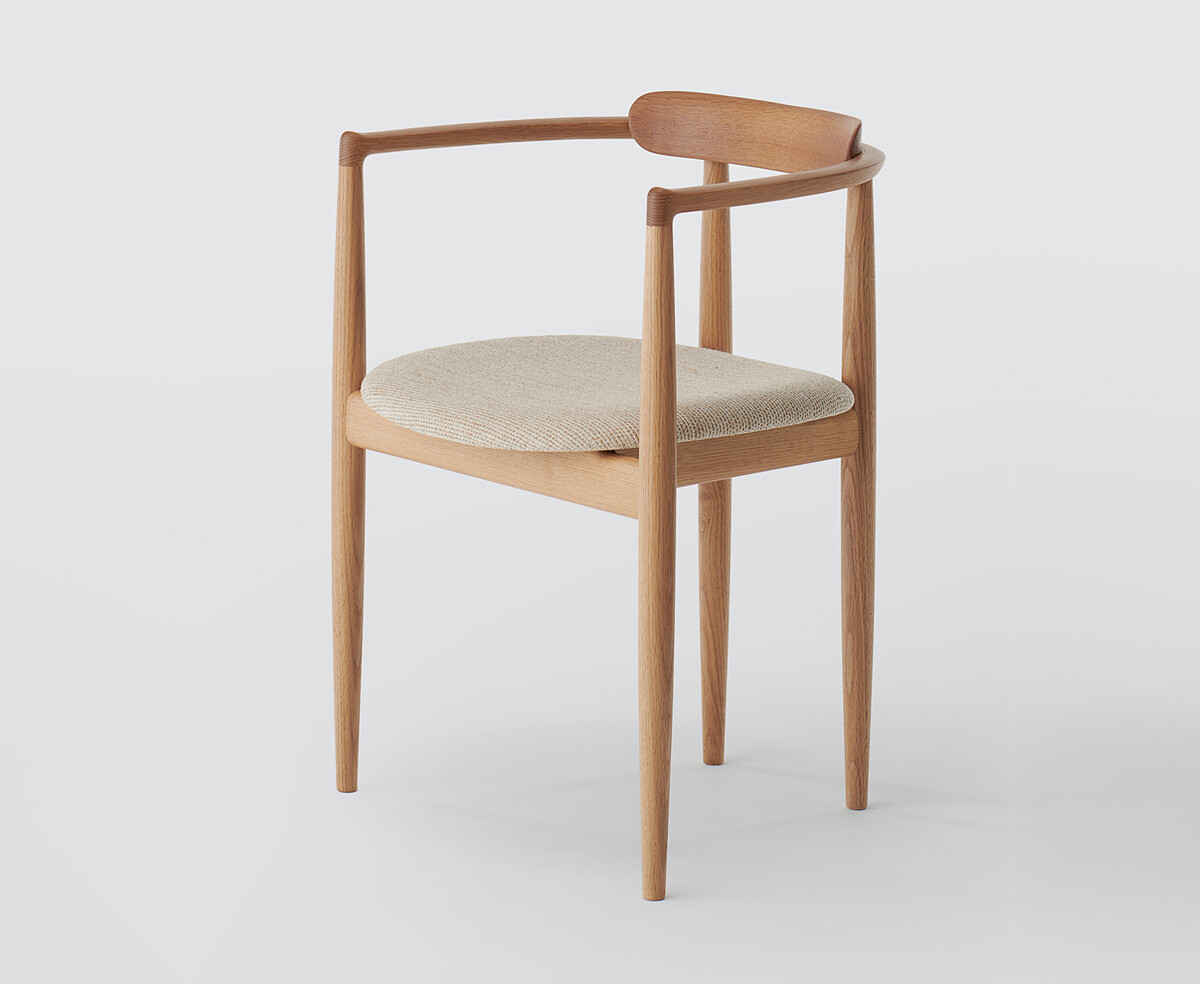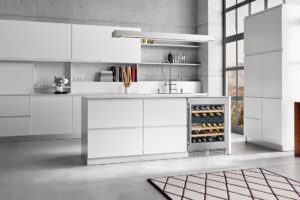Large expanses of glazing were the challenge faced by the interior designers Mim Design, but the finished results at MAH Residence show that the studio was more than up to the task. The newly built family home, designed by architects Clarke Hopkins Clarke, is spread over two stories and features a expansive four bedrooms and four bathrooms, as well as a powder room, rumpus room, study, open-plan kitchen and living area, separate lounge, cellar and gym.
“This project, in blue-chip Brighton, required us to undertake full planning, interior architectural design and decoration,” says Mim Design Director Miriam Fanning “Each room has key views to an architectural feature, or the garden, and each interior element within the house proportionally creates a sculptural form.
“The brief was to create interiors that had a sense of balance, calm and space, and we feel that’s been achieved.”
The front entry of the house leads through to the lounge resplendent with elegant fireplace, creating a sense of softness and warmth. Light streams through the windows of the house, with the natural elements of smoked oak floors, elegant grey marble, and black stained timber, creating a muted sense of luxury.
The master bedroom’s ensuite has been finished in a custom cut limestone finish, with a bath and skylight directly over. Downstairs, a large timber clad pod space is housed within the central zone, within is a cellar, powder room and large study nook, which divides the front room, study, dining and living areas.
The kitchen has an aspect overlooking the garden and pool and, and according to Interior Designer Kristiina Morgan, who worked with Mim Design’s Miriam Fanning on the project, is a workspace with an oversized scullery and laundry.
“The island bench to this kitchen has a workbench and an elevated wine and cheese table,” Kristiina Morgan says, “A custom cone-shaped pendant light, with a brass balance ball, has been located above the wine and cheese area, and the kitchen’s proportions are further balanced by two dark towers that hide the scullery and laundry behind.
“The use of Elba stone on the island bench and central rear cabinetry adds symmetry to the space.”
Mim Design
mimdesign.com.au
ClarkeHopkinsClarke
chc.com.au


