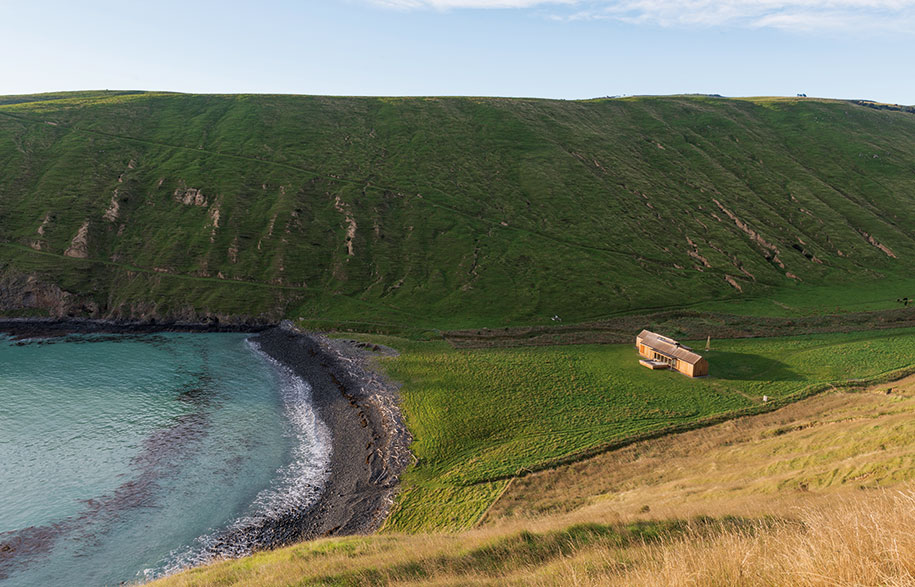Formed from the remnants of two volcanoes, the South Island’s Banks Peninsula forms a striking geographical feature against the smoothness of the Canterbury Plains. Two harbours, formed inside the eroded cones, became the focus for settlements – Lyttelton and Akaroa – while the rest of the peninsula is mostly farmed. The rugged landscape and indented coastline bare the scars of subantarctic storms, while the hot dry summers turn the fields to gold, framed by the turquoise blue of the Pacific Ocean. It’s a remote location and this house site made even more so by four-wheel-drive access across a 1600-hectare sheep station.

One of the north-facing bays of the station – a bay known locally as Scrubby Bay – was chosen as the site for a holiday retreat designed by Patterson Associates. The flat valley floor and boulder beach are back-dropped by a step and almost symmetrical natural amphitheatre. The sound of the surf and wind through the valley give it an eerie feeling, as if there wasn’t another soul on earth.

To site a house in such a remarkable setting was daunting for architect Andrew Patterson. “So where do you put a building there?” he reflects. “I work on the premise that humankind is as much a natural part of our planet as the birds and trees; we are all evolved. We made the brave move to place it right in the centre of the amphitheatre as if it were the player on the ‘stage’.”

With the house site set 25 metres back from the beach, there had to be a visible connection made with the physicality of the bay for the house to really belong. With the enormous logs of driftwood washed up along the boulder beach, Patterson imagined a long, low building bleached by sea and sun that had also found its natural place on the valley floor. But it would also need to be a farm building – robust, practical and impervious to the climate, for use by large family groups. From afar, it might appear to be a barn, but up close, a comfortable shelter from which to experience the farm and sea – with walks, mustering, horse riding, swimming, diving and fishing – and a house able to be completely shut down in a storm and when empty between visits.

With no curtilage area, the house rests in a sea of grass. Vehicles and horses can come right up to it, as do sheep when the paddock is opened by the farmer. It is a humble form, made with two gabled buildings ‘slipped’ past each other and connected in the middle. It reads as a house made of timber: a vernacular of exposed details and craft, its barn silhouette linking to the farm’s utility buildings. But it is also a very contemporary building, evident in its crisp lines and scale – at 480 square metres, with a five-and-a-half-metre high apex, it is a lot grander up close than it first appears from a distance or from photographs.
Read the full story in Habitus #32, available now.
Patterson Associates
pattersons.com
Photography by Simon Devitt, Stephen Goodenough, and Greg McKenzie






