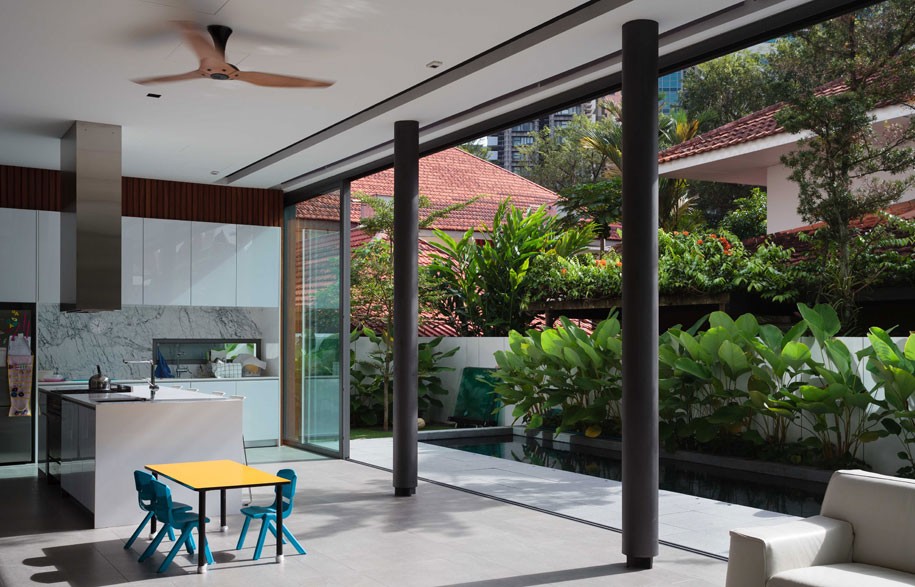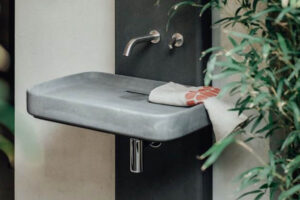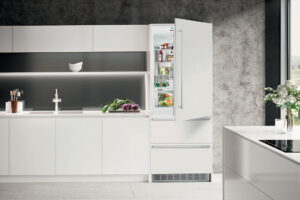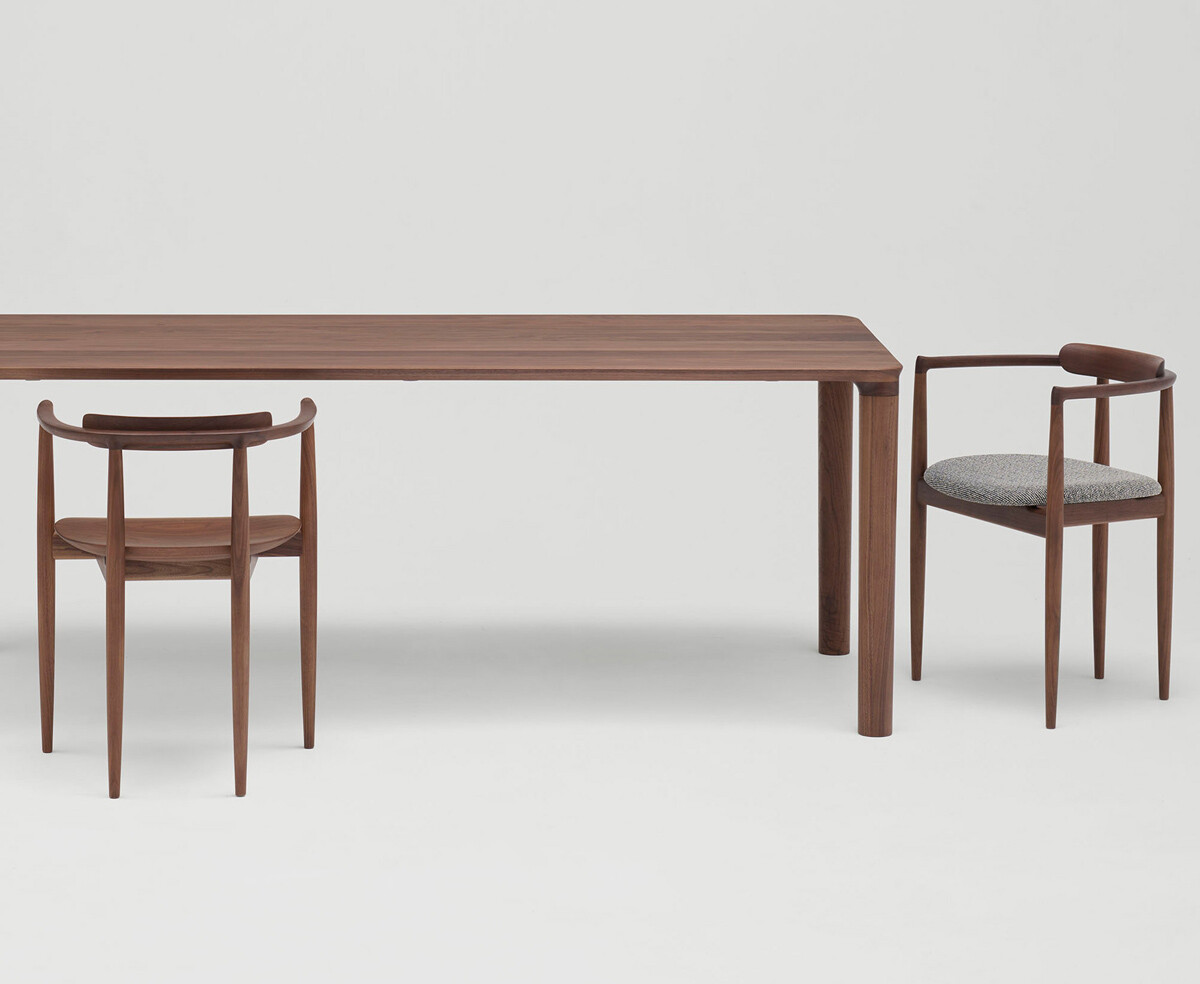RT+Q has designed a total of 83 houses since its inception in 2003. “The office is set up in such a way that everyone eventually does one house,” says Rene Tan, the firm’s director. With the number of its residential projects approaching high double digits and each team member’s active involvement in the design process, every new residence the firm does is a unique collaboration between the design team and the client, allowing each house to be a distinctive reflection of its owner’s identity, while retaining the sophisticated aesthetic that is a constant across the firm’s many residential works.
It is in this spirit that the House with Pianos has been designed for a couple with three young kids, and the family’s four treasured pianos. Having reached out to RT+Q after seeing one of the firm’s previous jobs, the clients asked for a comfortable, safe and accommodating home for their growing family, where their children could play freely both indoors and out.
“The spaces in the house are generally kid-friendly,” says project lead Virly Martadinata. “On the first floor, big sliding glass doors open up to the pool deck that leads to the front garden, so the children are able to play both indoors and outdoors without going through the main entrance. On the second level, there is a double volume family area, where the parents can look over their kids from the walkway outside of their master bedroom, or check in on them through a one-way mirror in their walk-in wardrobe.”
The semi-detached House with Pianos and its unusually wide plot posed a couple of challenges to the design team, including the task of getting the natural light and ventilation into the internal areas along the party wall. To minimise the dark spaces, the team shifted the building form’s main volumes that were initially stacked one atop the other to allow for vertical and horizontal openings and penetrations within the volumes to bring in light and air.
“The overall form started with a simple box sitting on another slightly narrower box,” says Martadinata. “The top box has shifted and skewed away from the party wall to allow for natural light and also to create an overhang for the pool deck below.” This design move also allowed for an integration of multiple courtyards and outdoor decks on the upper floors of the house, facilitating ventilation and adding bit of greenery into the living spaces, with additional punctures in the slanted roof bringing washes of light into the rooms below.
With the client not wanting too much furniture to clutter the house, the rich materials and the double volume spaces have instead taken centre stage. The first storey floor plan became an open, expansive space, maximising the use of the wide site, with the living, dining and dry kitchen areas merging seamlessly into each other, both visually and through the use of fair faced concrete and homogenous tiles. On the second floor, the design team used fair faced brick cladding to emphasise the double height family room, immediately highlighting the glass bridge, glass lift shaft and walkways connecting the bedrooms above. Using warmer materials like brick cladding and timber for floor surfaces on the upper levels, while confining the hardier, cooler materials mostly to the first level, the design team created a subtle distinction between the public and private areas, while retaining the visual linkages across the floors and connecting the spaces and the family as one.
As Rene Tan elaborates, the House with Pianos design came together through a continuous weaving of different design elements that, together, convey a narrative and create a unique, liveable space. “In our projects, everything must have a story,” says Tan. “For the House with Pianos, we wanted to bring light in and make room for open balconies and decks so that there was some sense of a tropical place. We knew the family lived very casually with kids all over the house, so we wanted to bring them together, maintaining a generous sized living space and creating a sense of connectivity throughout.”
RT+Q Architects
rtnq.com
Photography by Ong Eu Ho Fabian

























