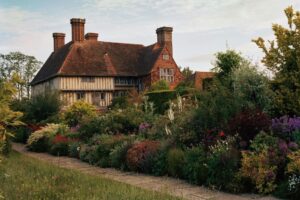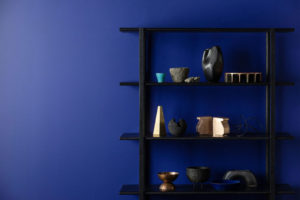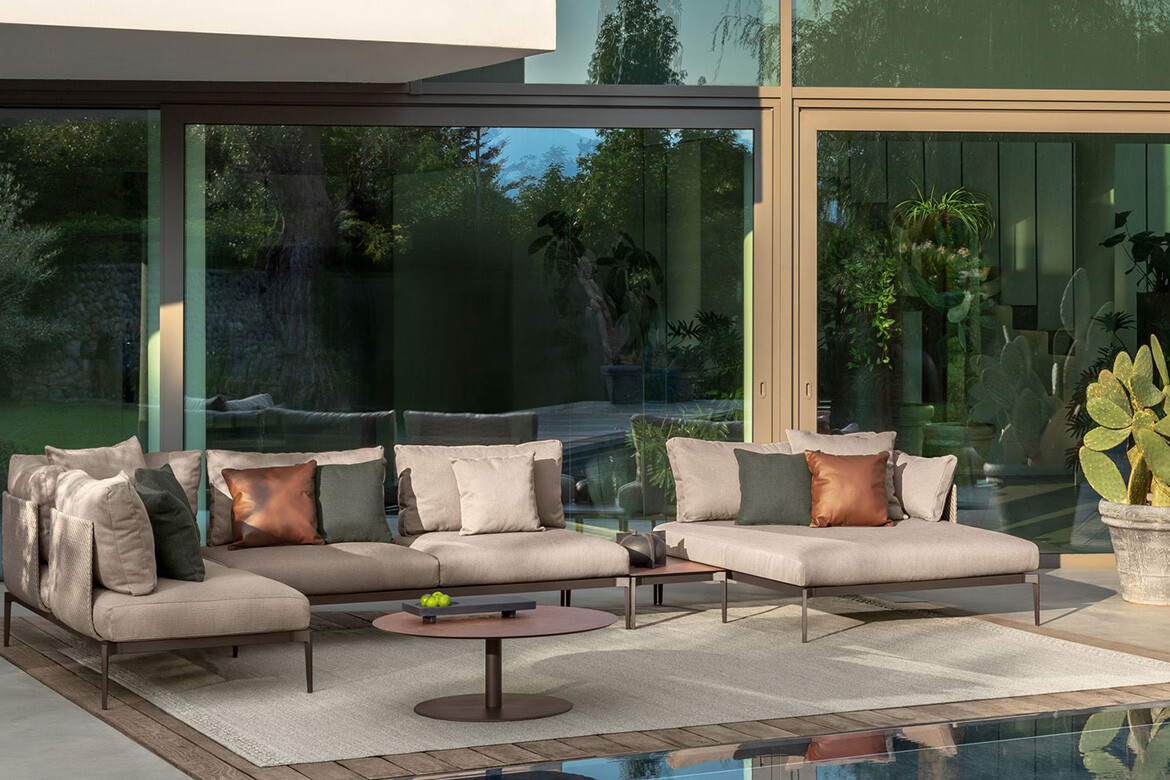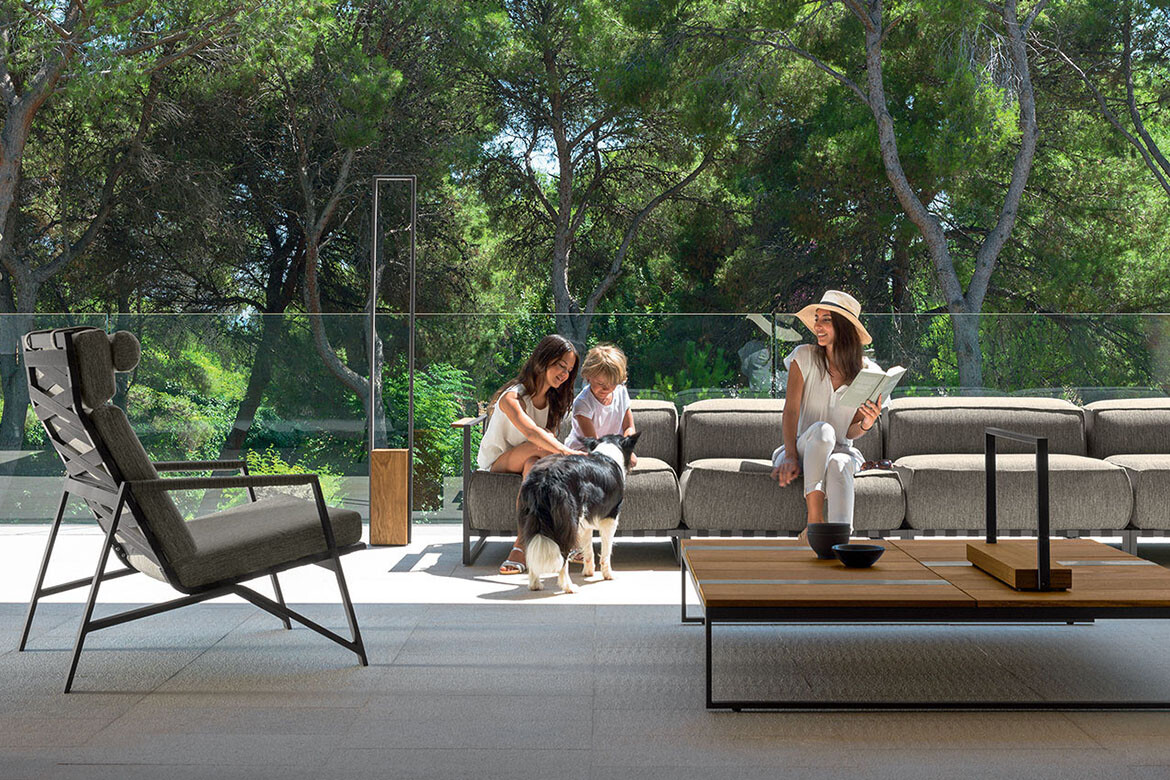It is fascinating to see how architects choose to live and what they choose to live with. A real moment of truth – where budgets have no real bearing and their personal acquisitions and decisions say more about them than any of their buildings built for the enjoyment of others.
At the core of architect, Rob Mills’ house is a narrative. It is an eight-year story encompassing collections, talismans, artwork and family memories. His objects take precedent over any architectural gestures and make their presence felt from the front right to the back door. In this case, it is really the other way around.
You see, Rob’s house presents from the street frontage as normal, but its real entrance is from the back door leading you into the slightly worn arms of a semi-sunken kitchen, adjacent to a two-acre park.
So his front door, to all but the postman and first-time visitors, becomes the back and visa versa. Understanding the value of the double entrance is the key to understanding the house and the way Rob and partner, Lucinda Marshall, use it…
Read the full story on page 145 of Habitus issue 10, available on the iPhone and iPad here, or contact us to subscribe or buy back issues.
Words and Styling: Megan Morton
Photography: Jason Busch
[lg_folder folder=”stories/2010/december_10/beyond/rob/rob” display=”slide”]











