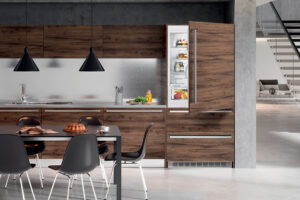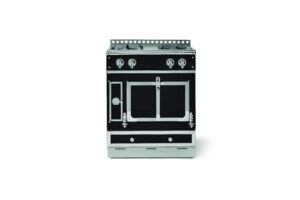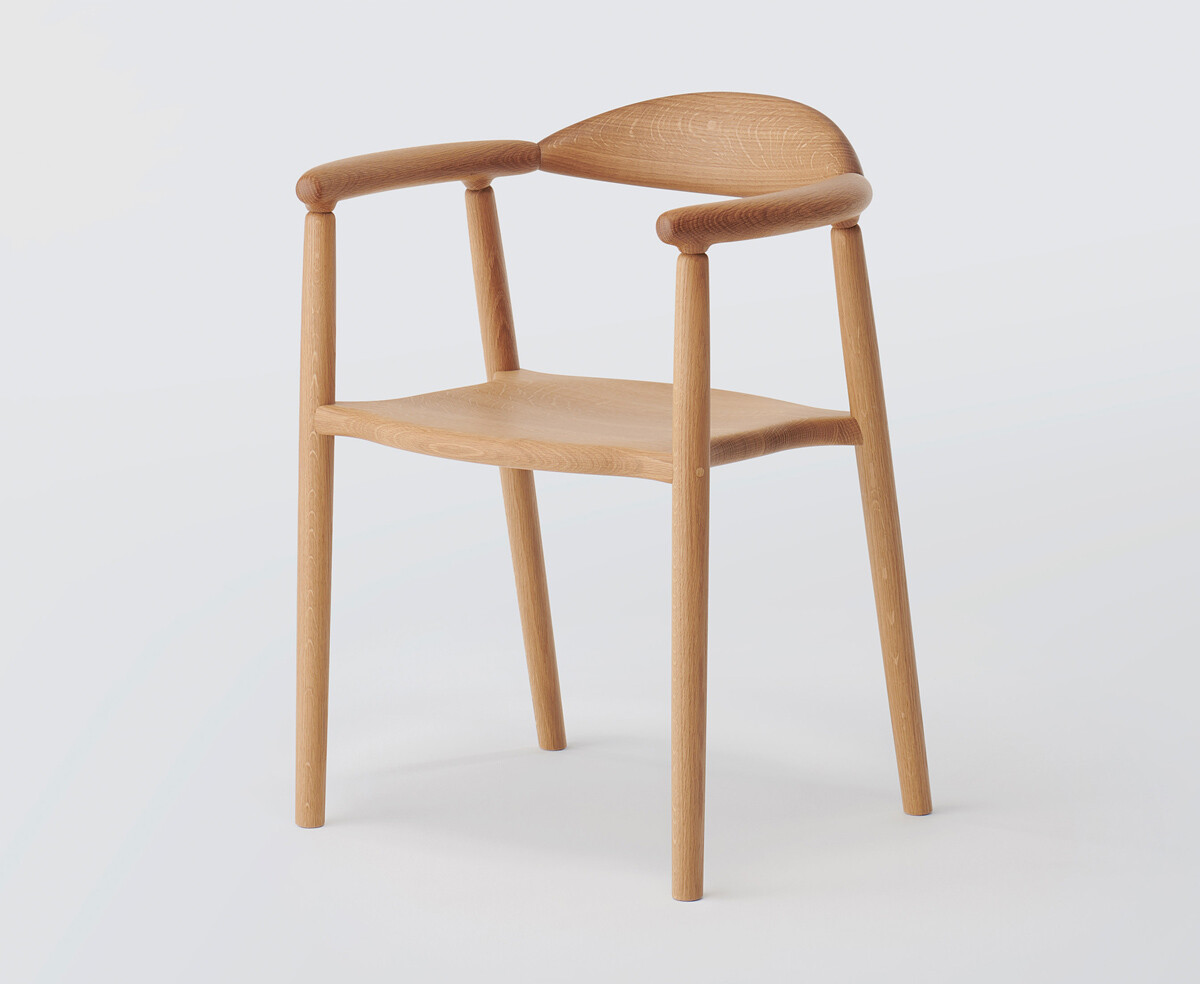Designed to take advantage of some site specific opportunities, a series of basement rooms were adapted and made into a more functional open space.
Internal spaces were assisted to connect to the natural light and ventilation to the south through the creation a voided court below street level.
MCK Architects who created Split House is a young team of multi-award winning architects based in Surry Hills, NSW Australia.
MCK specialise in residential and commercial projects of high-quality finish and detail that are sensitive to context and brief.
Their distinctive aesthetic is known for its classic proportion and geometric form. They enjoy using unexpected materials that challenge and sometimes even surprise.
Photography by: Willem Retheier
























