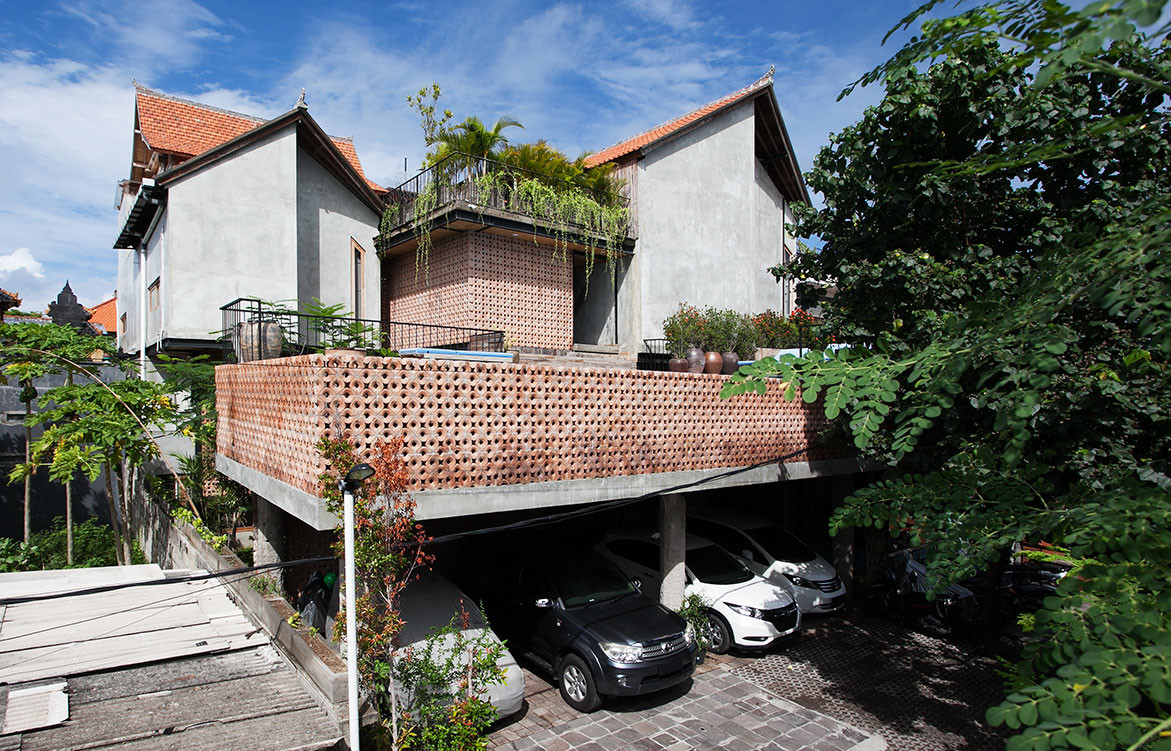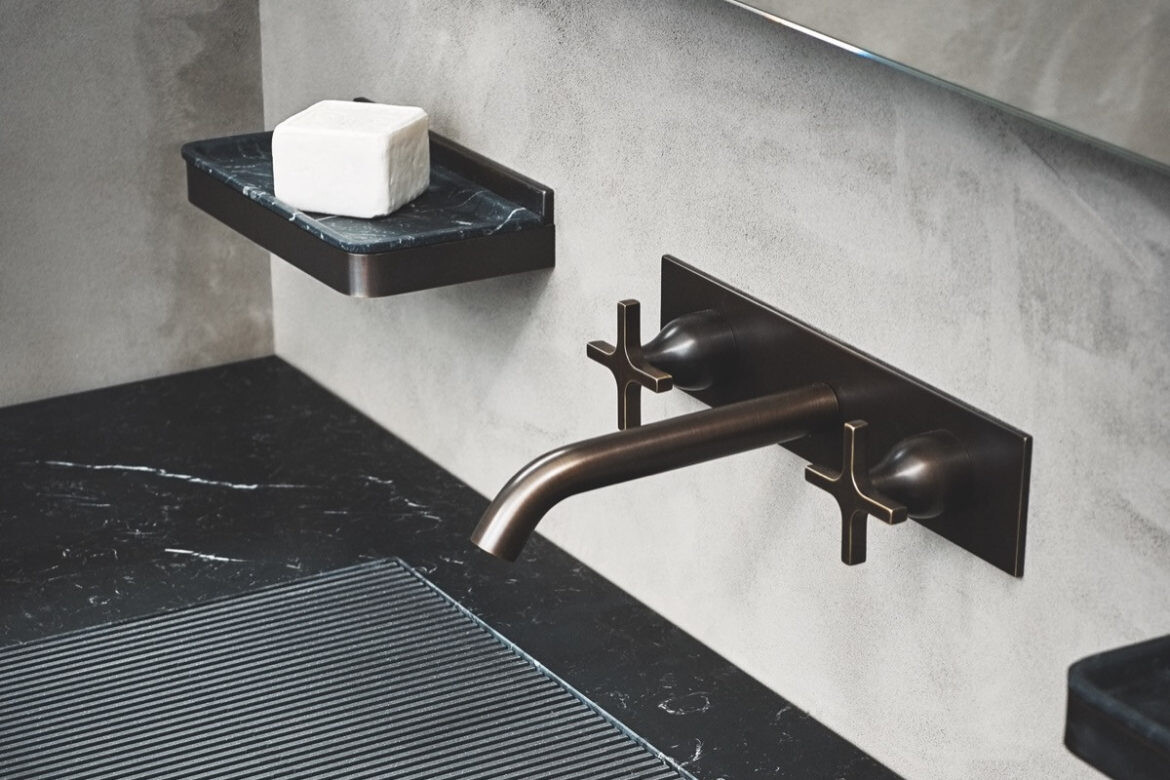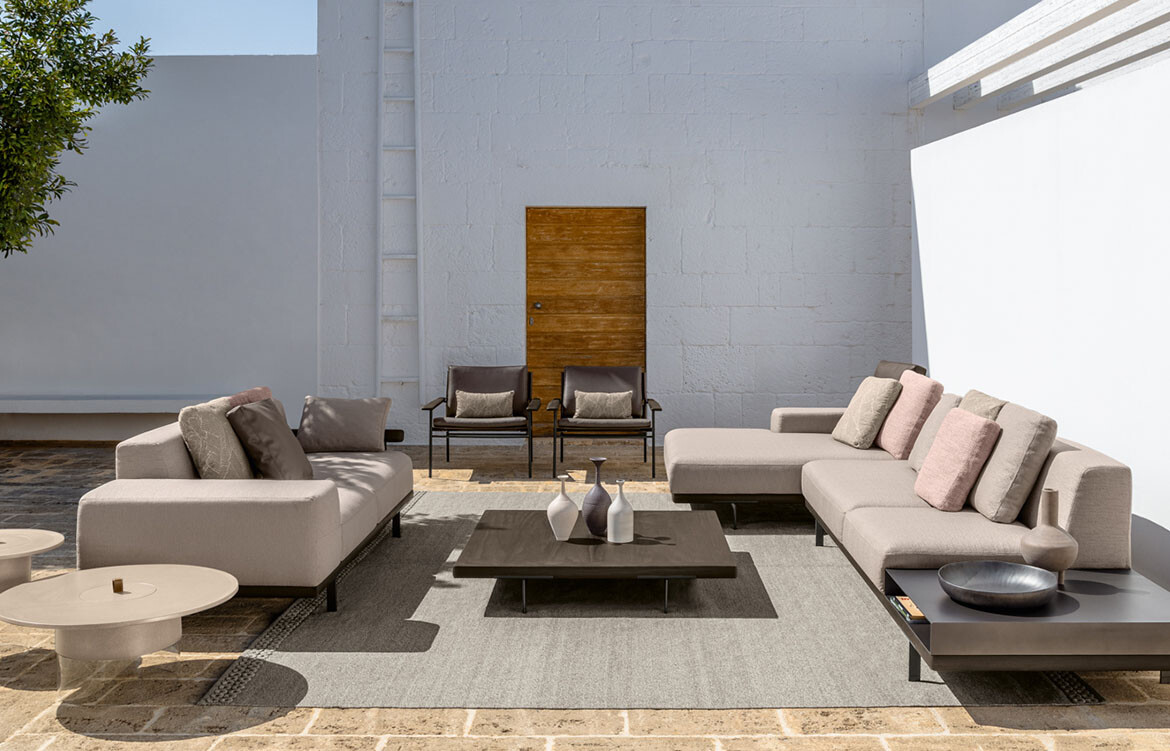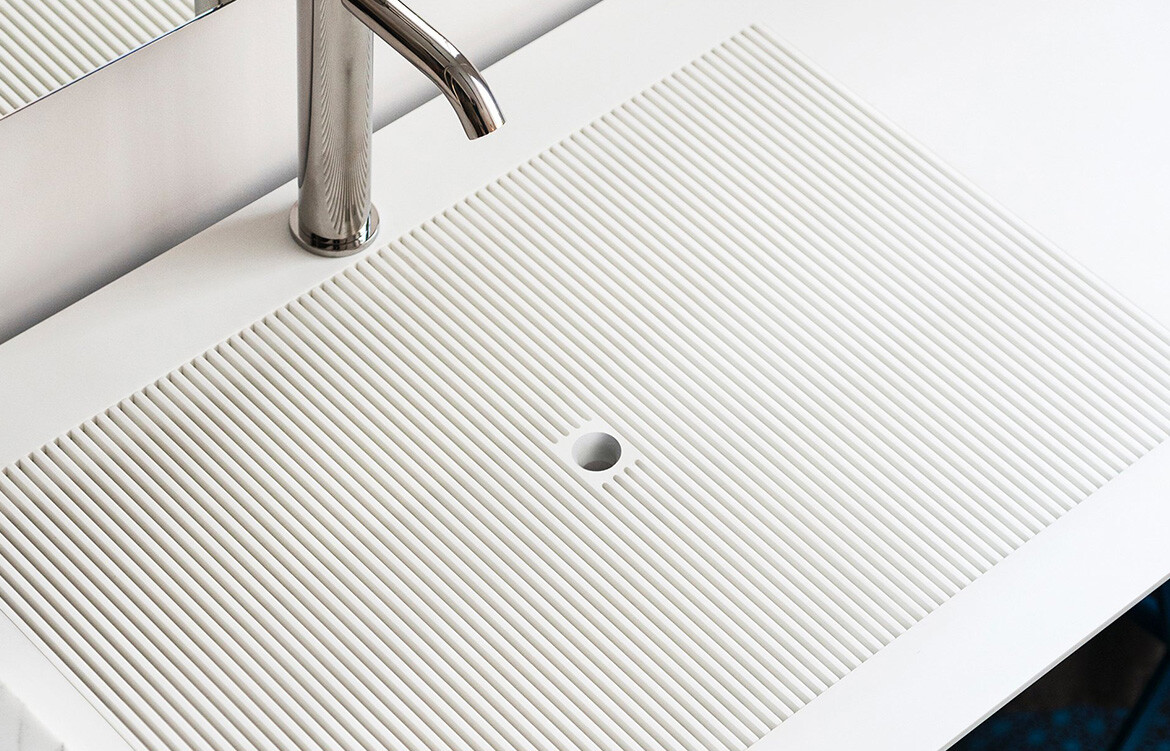Bali has become a magnet for digital nomads with a growing community of remote workers taking the opportunity to live and work in paradise. Ruang Tekuni is a boutique, serviced apartment that is helping to make the digital nomad dream a reality for young expats. Designed by DDAP Architect, Ruang Tekuni is a tropical oasis on the outskirts of Kuta.
Ruang Tekuni is surrounded by shops, houses and is a short walk to a local business site. It is located between a multi-storey building to one side and an empty lot to the other, and its height mediates the transition between the two, offering a view of the neighbouring rooftops.
Pitched terracotta-tile roofs are inspired by the traditional Balinese rice-barn roof and help to create more interior space.
There are 12 studios across two levels and a penthouse apartment for the owner. Balconies circulate around and look over a central courtyard filled with fern trees and a pool with tricking water. “We proposed the idea of a tropical rainforest by placing green and zen elements in the centre to create a sensory experience in terms of the visual and in the rustling of leaves in the trees and light breeze that blows on to the skin,” says Dirgantara I Ketut, director of DDAP Architect. There is a communal swimming pool and rooftop garden to enjoy the sunrise, watch the stars or enjoy the prevailing breeze. Greenery cascades throughout Ruang Tekuni to amplify the tropical feel.

Natural materials enhance the sense of calm and connect to the vernacular Balinese architecture. Pitched terracotta-tile roofs are inspired by the traditional Balinese rice-barn roof and help to create more interior space. Terracotta is also used for the façade screen, with the small openings in the breeze brocks allowing light and air to filter through and giving intricate pattern to the building. The studios are rustic and comfortable with insulated reinforced-concrete wall panels (used in conjunction with a steel structure to increase construction time and minimise waste) and recycled timber for the staircases and herringbone floors.
The client’s penthouse – an ancient Chinese house – crowns the building, with his private library and workspace on the top floor. His artwork collection is also accommodated throughout Ruang Tekuni creating a homely feel for the expats who now call this paradise home.
DDAP Architect
ddaparchitect.com
Photography by Sonny Sandjaya and DDAP Architect
Dissection Information
Wall panelling from B Panel
Swimming pool by Desjoyaux
Kitchen fixtures from Hafele & Teka
Lamp from Ong Cen Kuang
Furniture from Vivere






Greenery cascades throughout Ruang Tekuni to amplify the tropical feel.


We think you might also like Tile Roof House by K59 Atelier


















