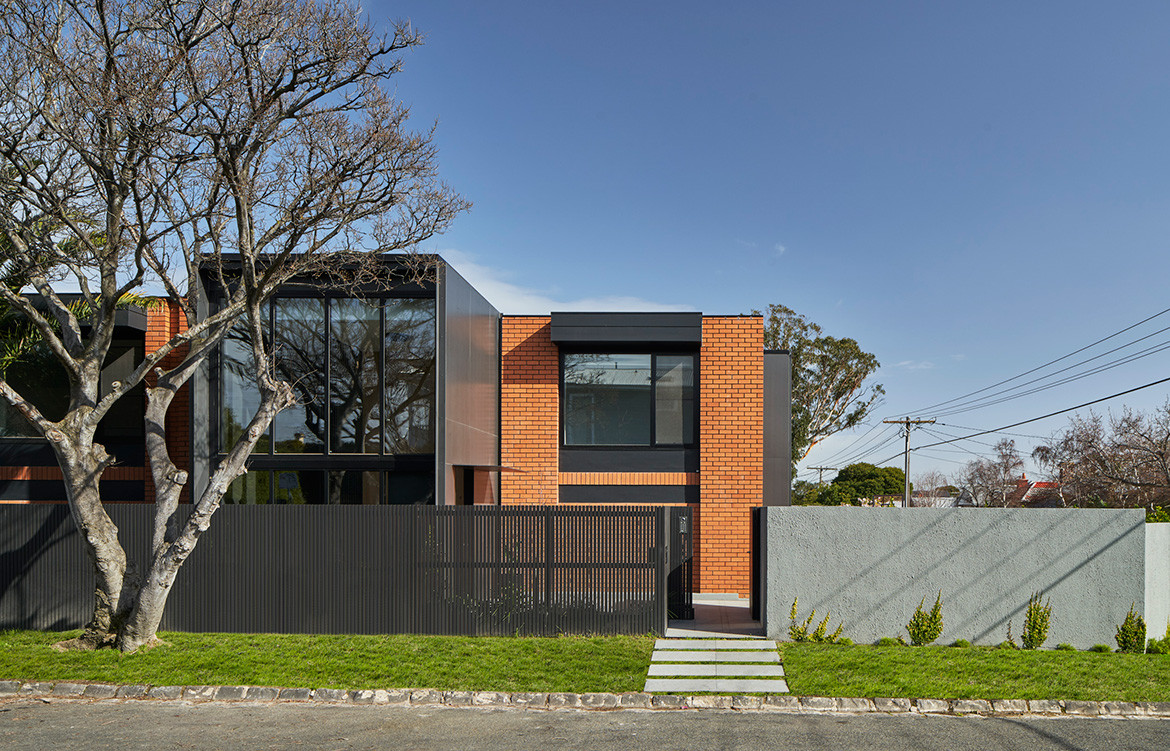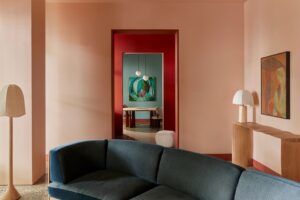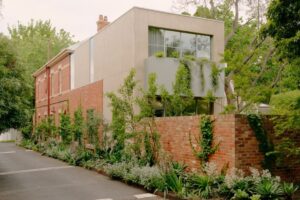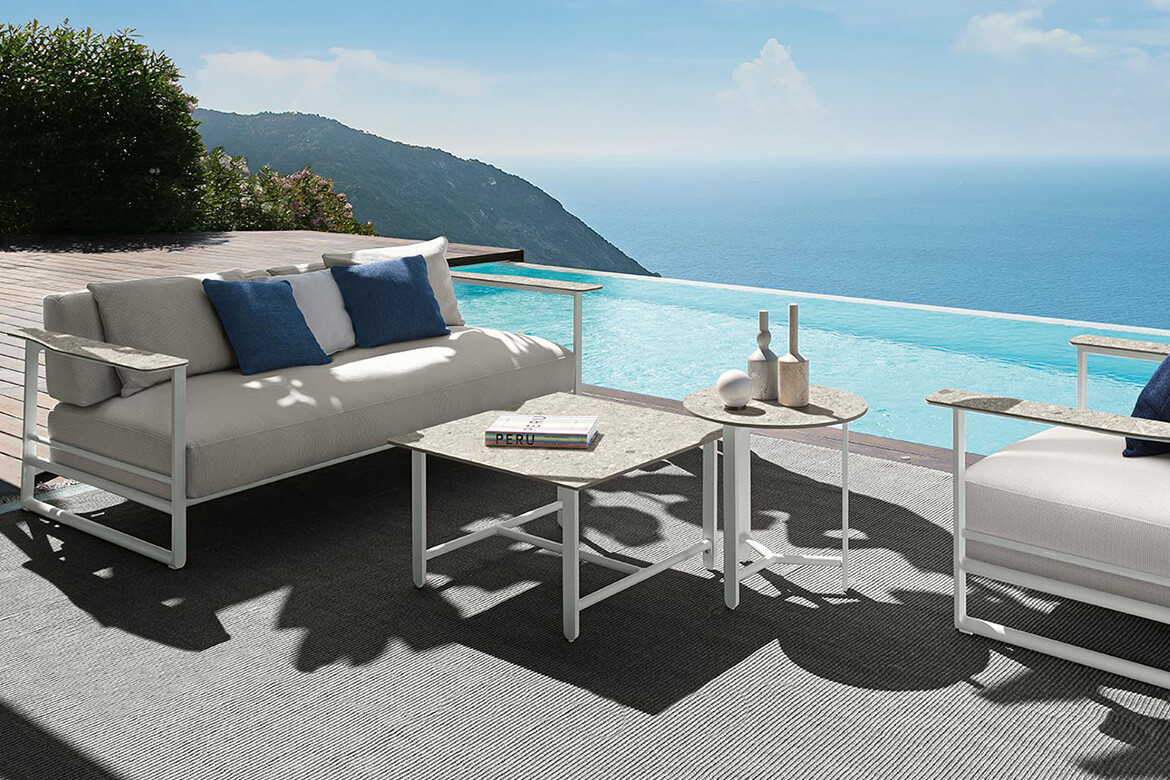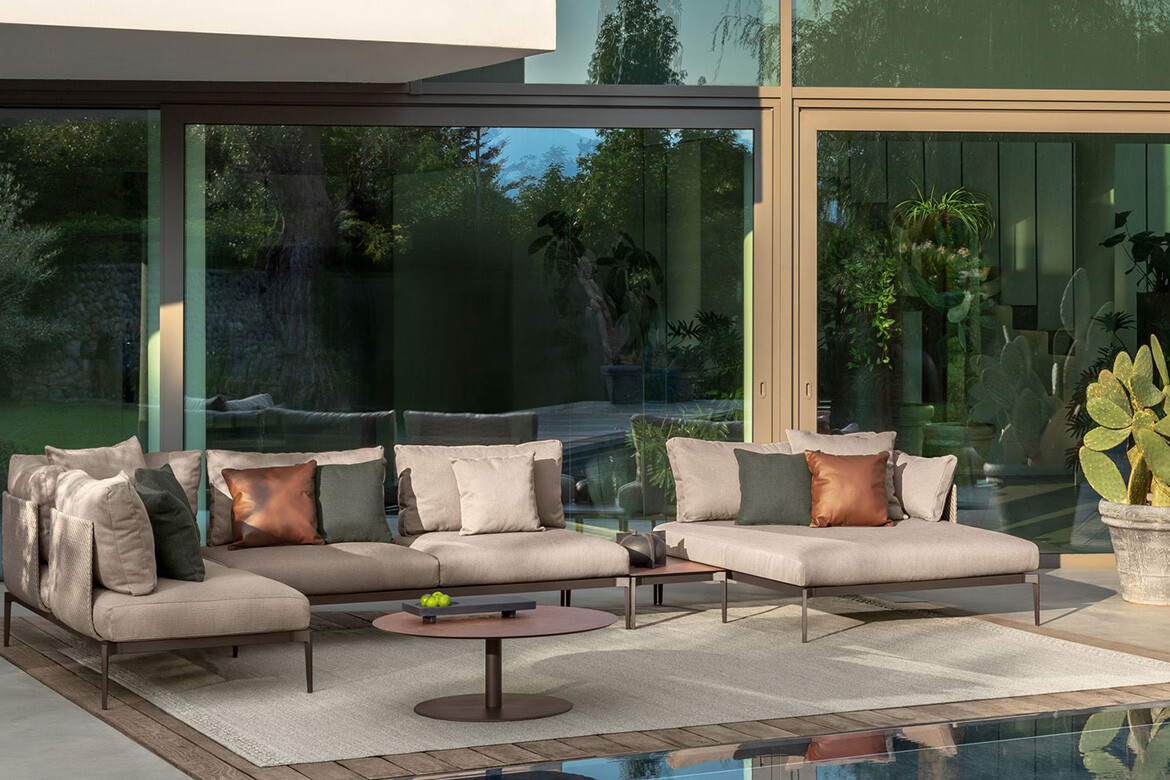When faced with a drab, c.1970s suburban brick box of a residence, it can’t be easy to resist the urge to tear it down and start from scratch. Unlike the quaint workers cottages or Victorian terraces that are so often the crux of a quintessential Australian alts and ads project, there was little charm about the house that preceded Solid House by Coy Yiontis.
The relationship between the architect and client of Solid House began a decade or so ago, in good old neighbourly spirit. Architects Rosa Coy and George Yiontis had not long completed their new home on a small, misshapen block when their impressed adjacent neighbours got to talking about renovating their home. Discussions waned and the once-potential clients eventually sold up and moved on.

In a ‘choose your own adventure’ style brief, the client gave Coy Yiontis the decision to rebuild or renovate.’
Years later, however, the former neighbours sparked up conversations with Coy Yiontis once again, having purchased an elevated 1970s brick residence in Elsternwick. In a ‘choose your own adventure’ style brief, the client gave Coy Yiontis the decision to rebuild or renovate.
Though in terms of appearances and programme, the original house left much to be desired, there was no denying that it had the bones of a solidly built abode. “Mindful of a limited budget and an appreciation of the quality of the existing built fabric, we opted to work with the existing fabric,” says Coy Yiontis.
The first task – and the genesis of the design – was to reconfigure the existing spaces and excavate to create a new, north facing living level. “Reconfiguration of the space became an exercise in architectural jujitsu,” recalls the architect.

The genesis of the design was to reconfigure the existing spaces and excavate to create a new, north facing living level.
Albeit painstaking, the meticulous replanning of Solid House was all for a good cause, proving worth it in the end. With its living spaces now oriented to capitalise on the northern light and the depth of new façade volumes carefully calculated, the residence is perfectly primed to optimise sun exposure year-round.
Adding to the passive solar design of Solid House is the insulated concrete slab of the newly excavated ground floor, reducing heating needs thanks to its thermal mass.
Enclosing the large front yard behind a high wall and dropping it below footpath level to meet the new living room level, Coy Yiontis was able to provide Solid House the seamless indoor-outdoor connections it had long been missing.
With this, the clients could not be more thrilled. “Coy Yiontis took the best elements of our mid 1970s home and magnified its potential, making the most of the entire block while integrating the inside and outside,” say the clients. “It is a joy to come home to.”
Coy Yiontis
coyyiontis.com.au
Photography by Peter Clarke
We think you might also like King George House by Robeson Architects













