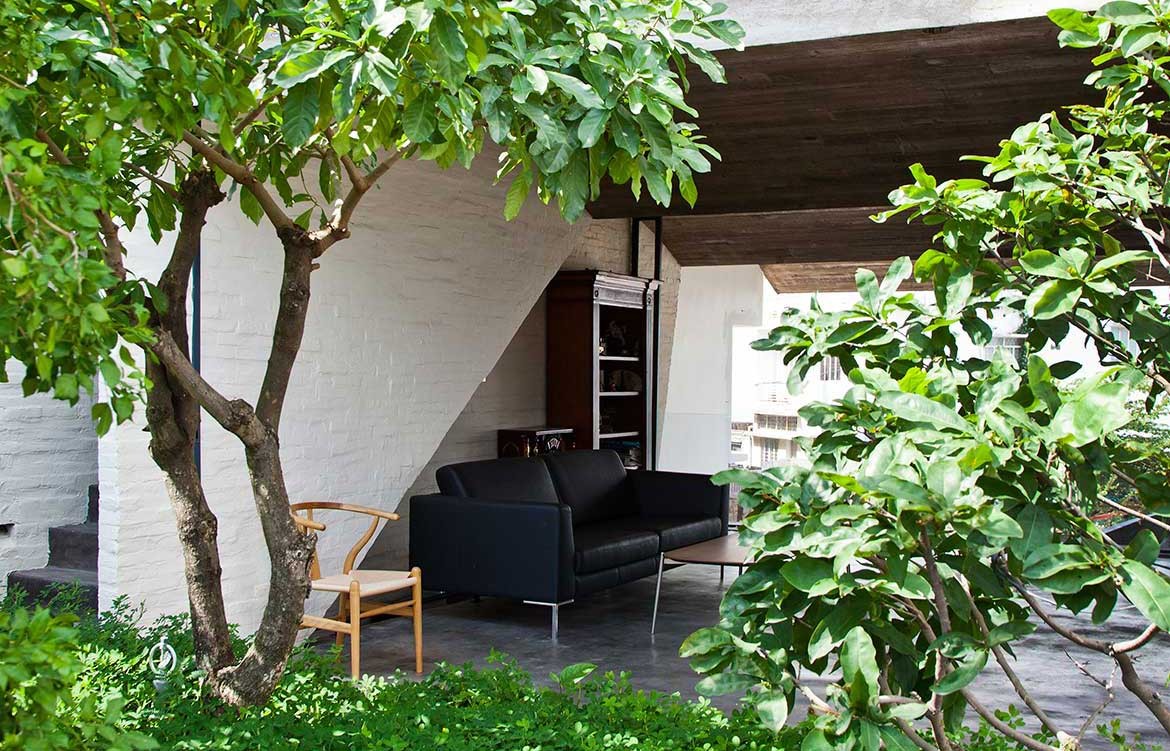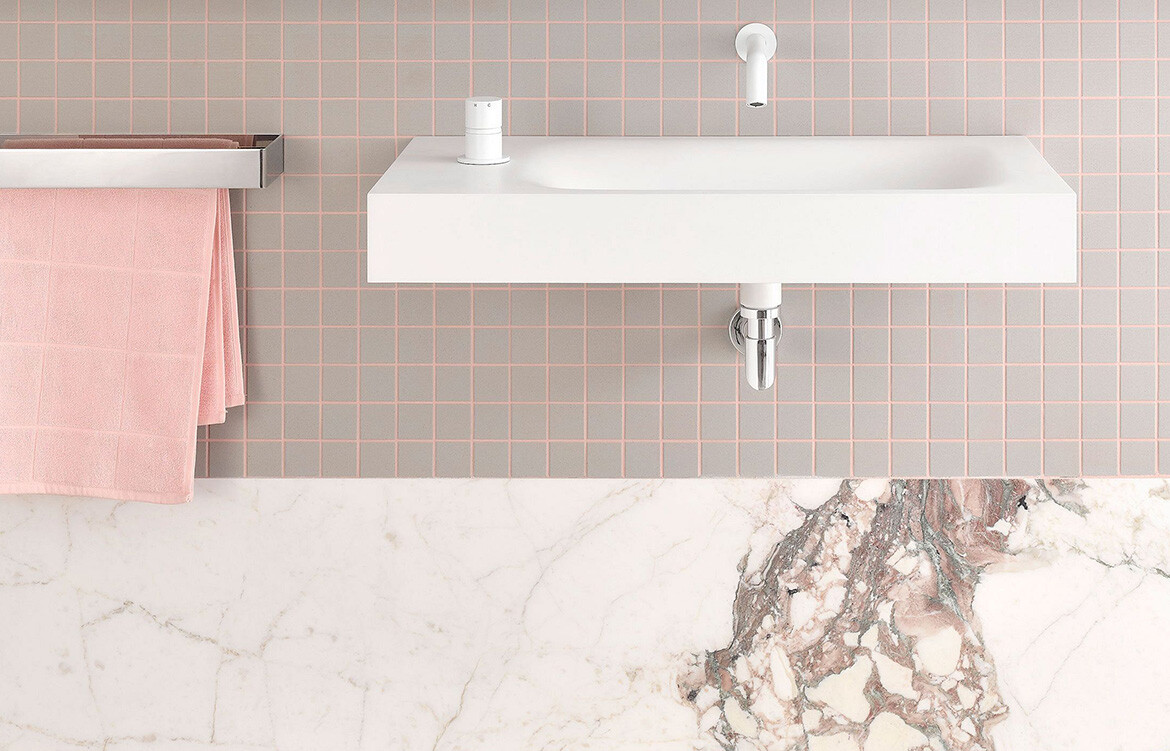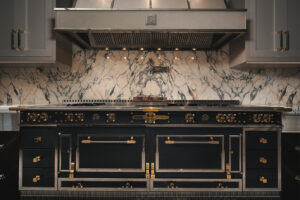Vo Trong Nghia Architects, Sanuki and NISHIZAWAARCHITECTS all come together to craft the Binh Thanh House, an incredible feat of architecture that references an eternal Vietnamese aesthetic in a strikingly contemporary and geometric-inspired home.
The Binh Thanh Home is an attached duplex, designed for two families. A middle-aged couple live on the lower two storeys and their son, his wife and young child live on the upper two storeys. Due to the familial connection of the residents, the architects wanted to keep the two sections separated but offer additional, shared living spaces in between that could be enjoyed by all residents.
This addition comprises of three shared blocks holding guest bedrooms, kitchen, gym, worship room and a laundry. As well as two blocks that will be transformed into the living space for each family. These living rooms enjoy extended, moveable glass doors, where the families can vary the degree of connection between the interior and the lush of tropical gardens beyond.
The design sought to honour traditional Vietnamese design, where the natural world is continued as an integral feature both inside and outside of the house. Pattern block has a long history in Vietnamese architecture and was the perfect solution to offering direct ventilation and sunlight throughout the house, while protecting the interior from the heat and heavy rain.

The pattern block has become somewhat synonymous with local Vietnamese architecture, perfectly suited to the harsh tropical climate. And more than mere functionality, the pattern block gives an arresting impression to the house. The graphic geometric appearance integrates into the surrounding forest greenery, and made from pre-cast concrete allows the overall structure to assume an aged appearance despite the modern form.
The Binh Thanh House is immediately impressive, standing out as a beauteous, artistically-minded form from its neighbours. Yet, the house does not rebel against its context, instead it adapts pervading architectural forms and knowledge to relate the space to historical structures. The inherent concern for site and context, that informs local design, continues within the house, offering an insight into the future trajectory of Vietnamese architecture.
Vo Trong Nghia Architects, Sanuki and NISHIZAWAARCHITECTS all come together to craft the Binh Thanh House, an incredible feat of architecture that references an eternal Vietnamese aesthetic in a strikingly contemporary and geometric-inspired home.

The Binh Thanh Home is an attached duplex, designed for two families. A middle-aged couple live on the lower two storeys and their son, his wife and young child live on the upper two storeys. Due to the familial connection of the residents, the architects wanted to keep the two sections separated but offer additional, shared living spaces in between that could be enjoyed by all residents.
This addition comprises of three shared blocks holding guest bedrooms, kitchen, gym, worship room and a laundry. As well as two blocks that will be transformed into the living space for each family. These living rooms enjoy extended, moveable glass doors, where the families can vary the degree of connection between the interior and the lush of tropical gardens beyond.
The design sought to honour traditional Vietnamese design, where the natural world is continued as an integral feature both inside and outside of the house. Pattern block has a long history in Vietnamese architecture and was the perfect solution to offering direct ventilation and sunlight throughout the house, while protecting the interior from the heat and heavy rain.
The pattern block has become somewhat synonymous with local Vietnamese architecture, perfectly suited to the harsh tropical climate. And more than mere functionality, the pattern block gives an arresting impression to the house. The graphic geometric appearance integrates into the surrounding forest greenery, and made from pre-cast concrete allows the overall structure to assume an aged appearance despite the modern form.
The Binh Thanh House is immediately impressive, standing out as a beauteous, artistically-minded form from its neighbours. Yet, the house does not rebel against its context, instead it adapts pervading architectural forms and knowledge to relate the space to historical structures. The inherent concern for site and context, that informs local design, continues within the house, offering an insight into the future trajectory of Vietnamese architecture.























