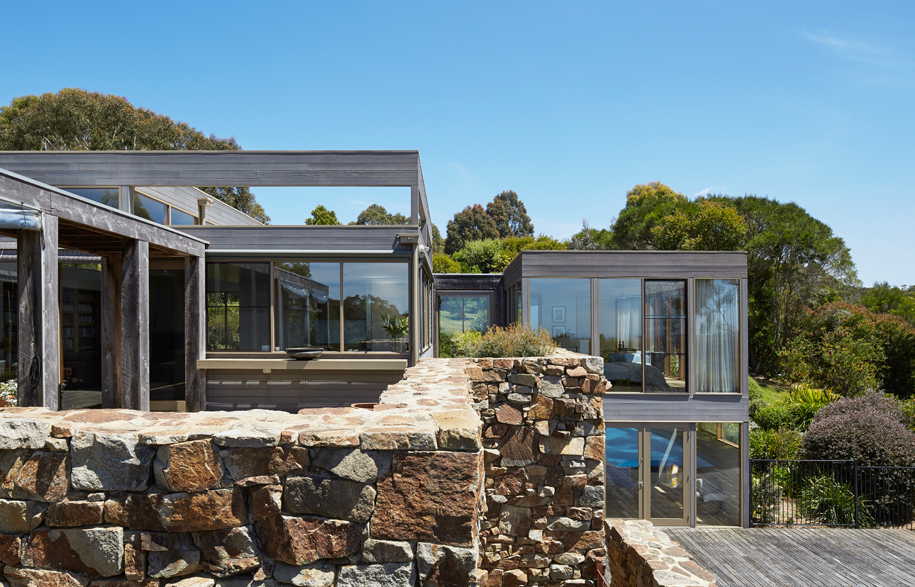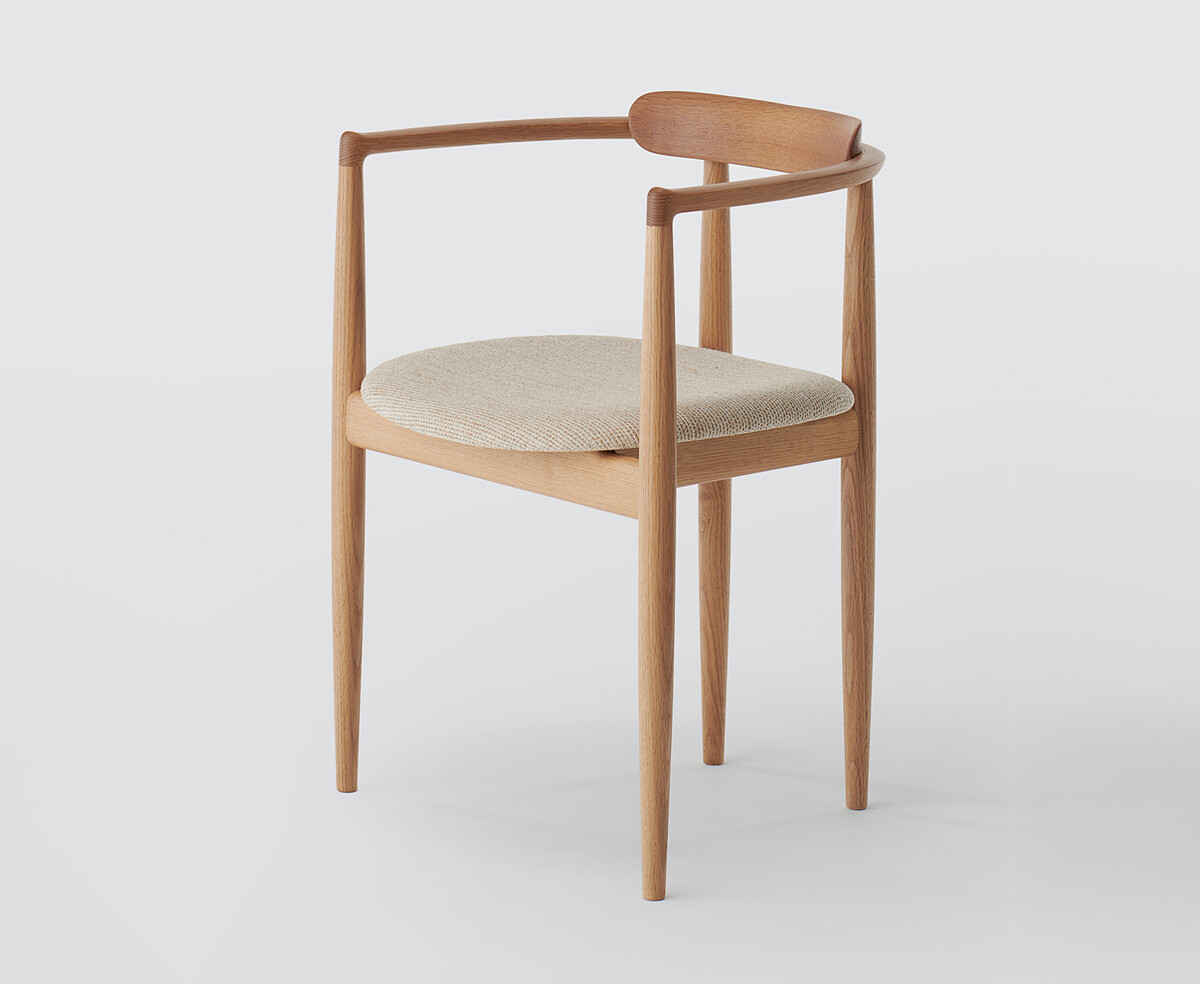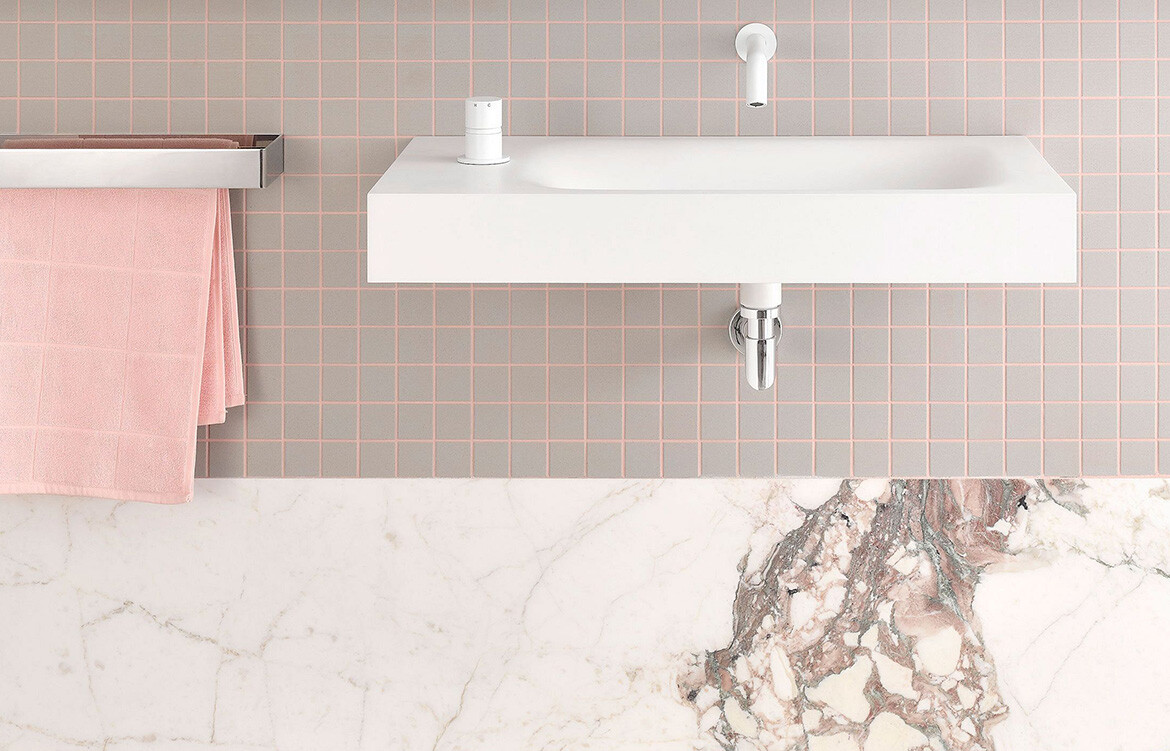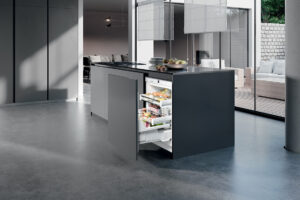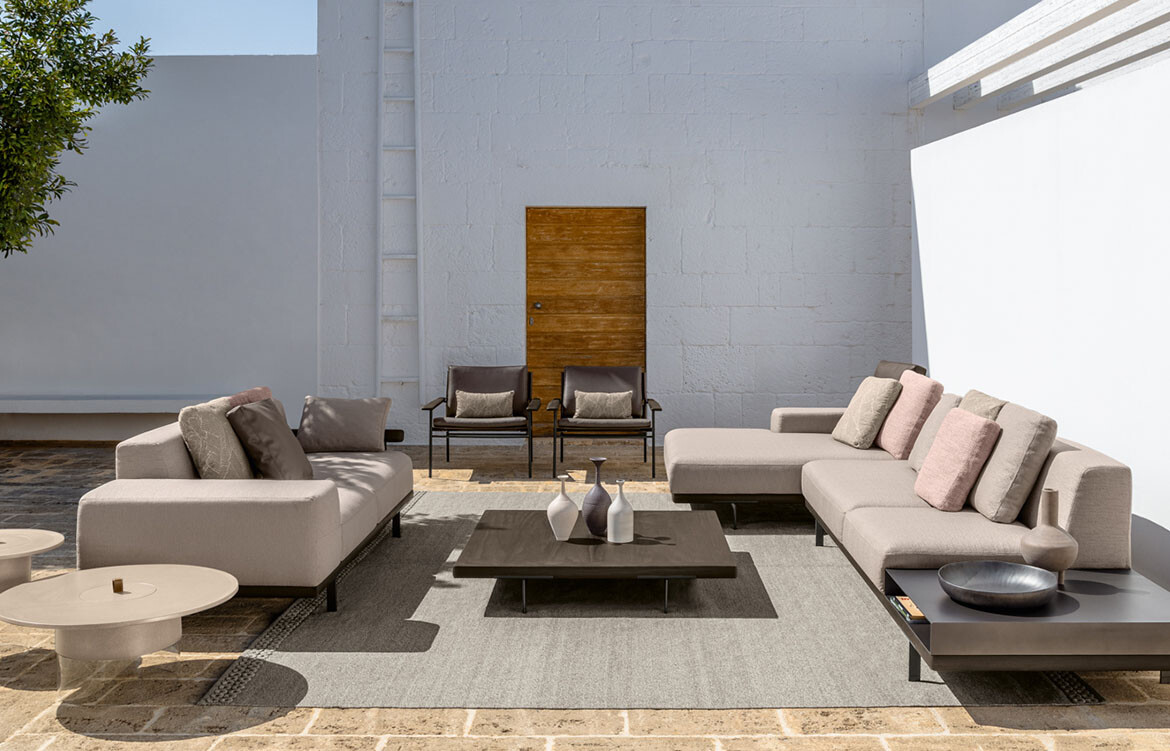Positioned at the crest of a hill the Whitehall Road Residence in Flinders takes advantage of sweeping views of the surrounding landscape, with a grove of mature gum trees informing the location of the house.
An impressive drystone wall that runs the full length of the house frames the residence. Melbourne design studio B.E. Architecture has designed this set piece of the residence as being cut into the earth, at once anchoring the house and countering the exposure of the site.
Following the length of the drystone wall, the house is built in a series of straight-lined pavilions. In a design that downplays the scale of the five-bedroom house, the pavilion aesthetic allows for a variety of outdoor, indoor and interstitial spaces.
The character of house’s interstitial spaces is further emphasised through B.E. Architecture’s employment of fully retractable glazing and delicate cane screening.
Stone, timber, glass and render serve as the dominant materials in the house’s construction. The weight and strength felt through the presence of stone, and the scale of the timber provide are offset through the juxtaposition of large expanses of glass featured throughout, and the natural grassy landscape the house finds itself in.
This landscape can be fully enjoyed from the site, with sight lines being carefully coordinated with the glazing to properly reveal the vast beauty of the natural environment.
B.E. Architecture
bearchitecture.com


