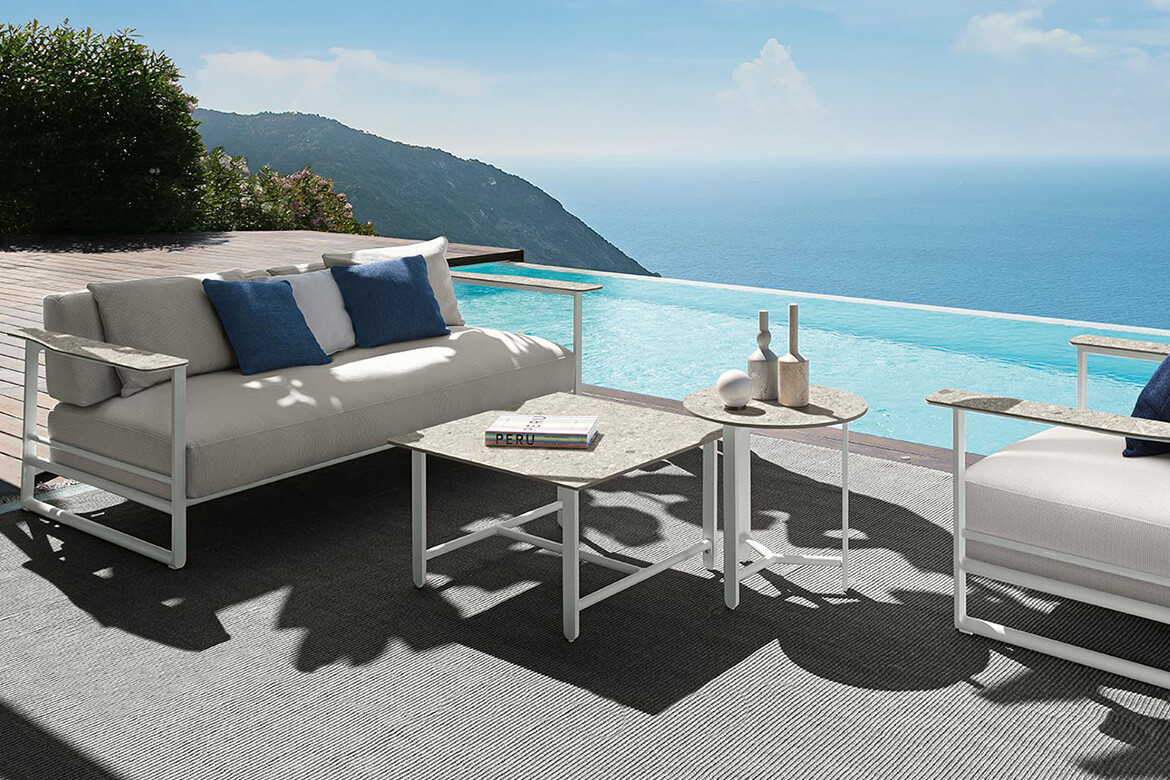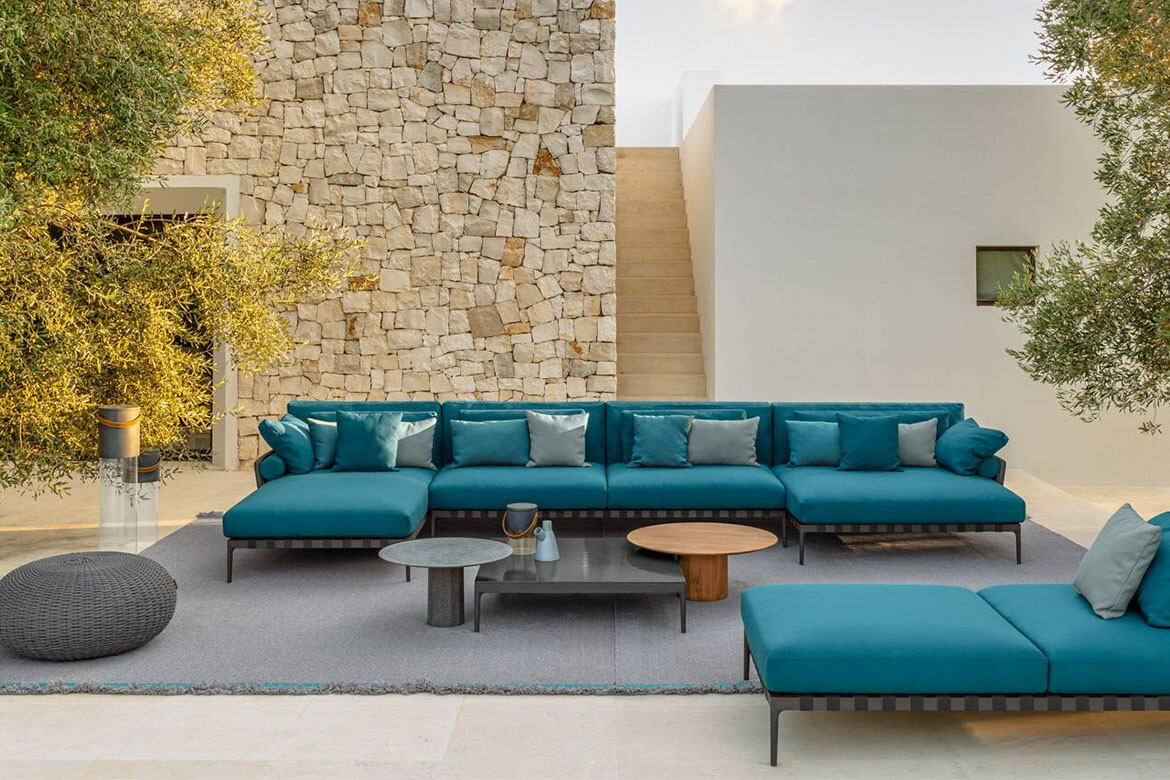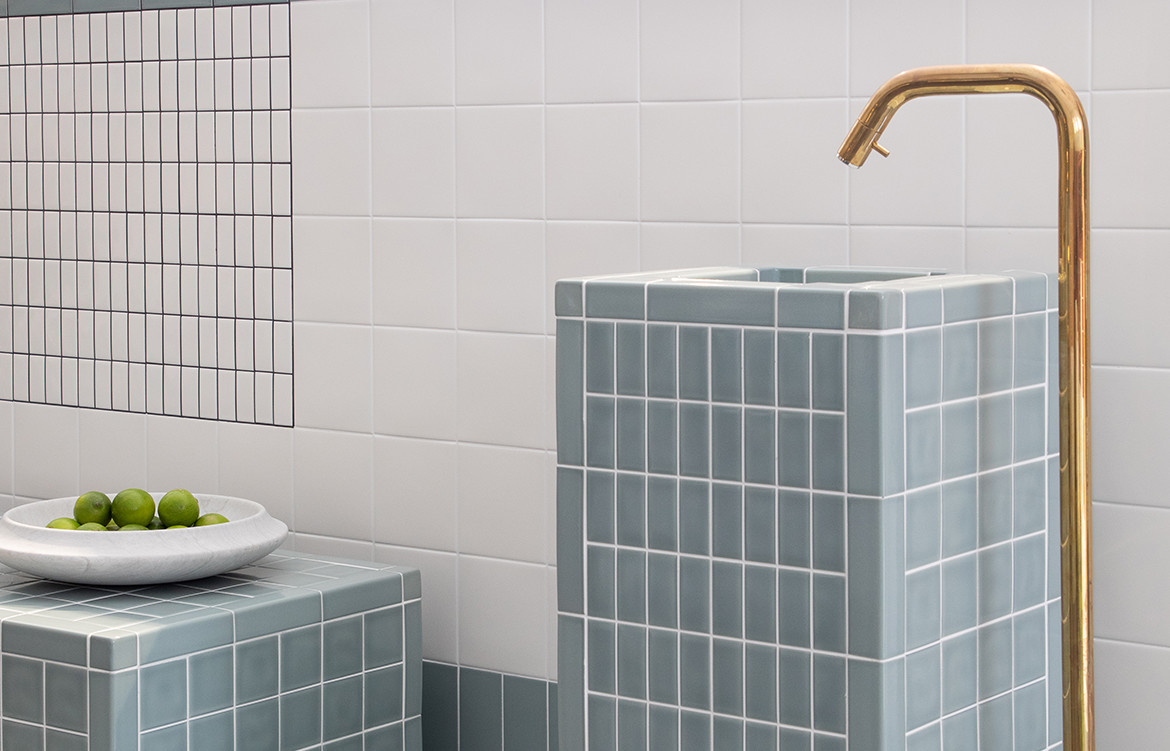A home should be a place we want to spend time, it should not be something we escape from but should offer us a haven, from which we can enjoy our surroundings, our family and our friends.
When the owners of this Mount Macedon property decided their holiday farmhouse had seen better days, they knew it was time to create something welcoming, in tune with nature and designed to house their extended family.


“The owners are clients that we have done work for in the past primarily their home in Melbourne,” explains Inarc Architects’ Chirstopher Hansson. “They have adult children and a number of grand children.”
“As the children grew they used the house less frequently and it reached a stage where it needed a lot of repair work and maintenance so they decided to demolish it and build a new purpose-designed house.”

Inspired by the ideas of traditional Japanese Minka farmhouse buildings, the result is a home with a focus on natural materials referencing the surrounding environment.
“The stone, which is locally sourced basalt, was seen as an anchoring point of the building, tying it to the natural landscape,” says Christopher. “The timber, recycled Grey Iron Bark, was chosen for its colour and also its resistance to fire and insect attack."

“Both the timber and the stone have been carried through into the interior to create a seamless transition from exterior to interior along with the extensive use of glazing to the front of the house, which faces the distant views.”


Sitting low against a backdrop of towering eucalypts, in the middle of the 30-acre site, this home sits softly within the landscape and is hidden from surrounding properties.
Internally the spaces are zoned to allow kids, parents and grandparents can be separate before coming together in the communal living and dining areas.


“The interiors are very much about appreciating the location and views,” explains Christopher. “Extensive areas of glazing continually connect you to the external environment and the materials, timber flooring and wall panelling and stone walls and fire place give the internal spaces a warm and rustic air.”


This home is a true celebration of shared and private space, both internally and within its environment.
“[I love] its sublime surroundings and distant views through a stand of eucalypts. When you stand on the decks you cannot see another building and there is a palpable sense of calm and stillness, a perfect place for meditation.”
Inarc Architects Pty Ltd
inarc.com.au
Photography: kindly provided by Peter Clark

















