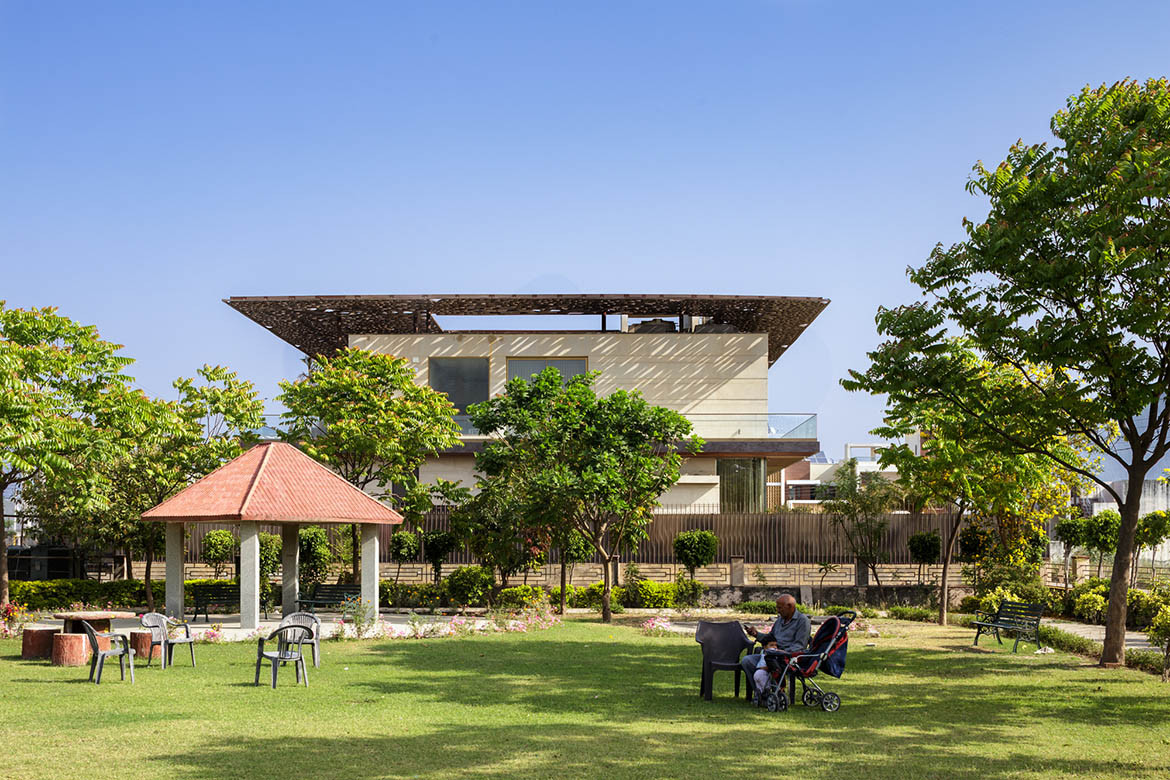
The paradox of House Under Shadows is that in creating sporadic darkness, the building in fact also does the opposite – it shapes light.
Standing in a forest, peering at the sky through the unpredictable angles created by branches and leaves, dappled light sneaks through. Living under those glorious sprinkles of natural light is life in this home.
Story continues below advertisement
An expansive Voronoi-patterned canopy floats above this residence that houses two brothers and their families. Located in the historic Indian city of Karnal, Haryana, this near net-zero project is designed by Zero Energy Design, aka ZED Lab. Their brief was to create a home that embodied both living with and for nature.
Story continues below advertisement
The form takes inspiration from the traditional Indian ‘Haveli’ or manor house. The two wings are punctuated by ‘chowks’ or courtyards, while the concept for the multipurpose halls draws on architectural elements of ‘Chhartris’ — elevated dome-shaped pavilions traditional to Indian architecture.
Story continues below advertisement
The roof extends to provide outdoor shade, with floor-to-ceiling, glazed sliding doors, reminiscent of mid-century California-style glass homes that blur the lines of indoor and outdoor zones. Similarly, large open doorways have each interior room coalescing into the next. The effect is one of living in space, rather than the confinement of a conventional room.
The home maintains its own dual-personality, with the structure of one wing a mirror image of the other. Just as the courtyards mimic each other, so do the pools they frame, heightening the surreal sense of reflection.
Materiality including tactile marble floors, alongside the warmth of timber ceilings, set the soothing tempo that creates an ambience of barefoot luxury.
The courtyard’s microclimate participates in a relay of sustainability. Over a day the pools’ heat sink absorbs heat during the day, and then releases it at night. The evapotranspiration from the pools also nourishes the surrounding plants.
The project is oriented with areas for night use directed south-west, while daytime spaces face north-east. The canopy hovering above the building provides a 50 per cent reduction in direct radiation to the upper floor.
House Under Shadows is a project that understands the importance of bathing in ephemeral moments of beauty at home. To achieve this, ZED Lab has given form to some of nature’s most basic elements – light and shade.
Featuring the Voronoi-patterned canopy alongside the reflective properties of surfaces and water bodies, this project offers a kaleidoscopic lens that emphasises natural beauty. However, the real joy of this design is that it not only frames nature artfully, but responsibly, it looks after it too.
Project Details
Architecture – ZED Lab
Photography – Andre J. Fanthome
We think you might like this project in India, Envelope by Studio IAAD