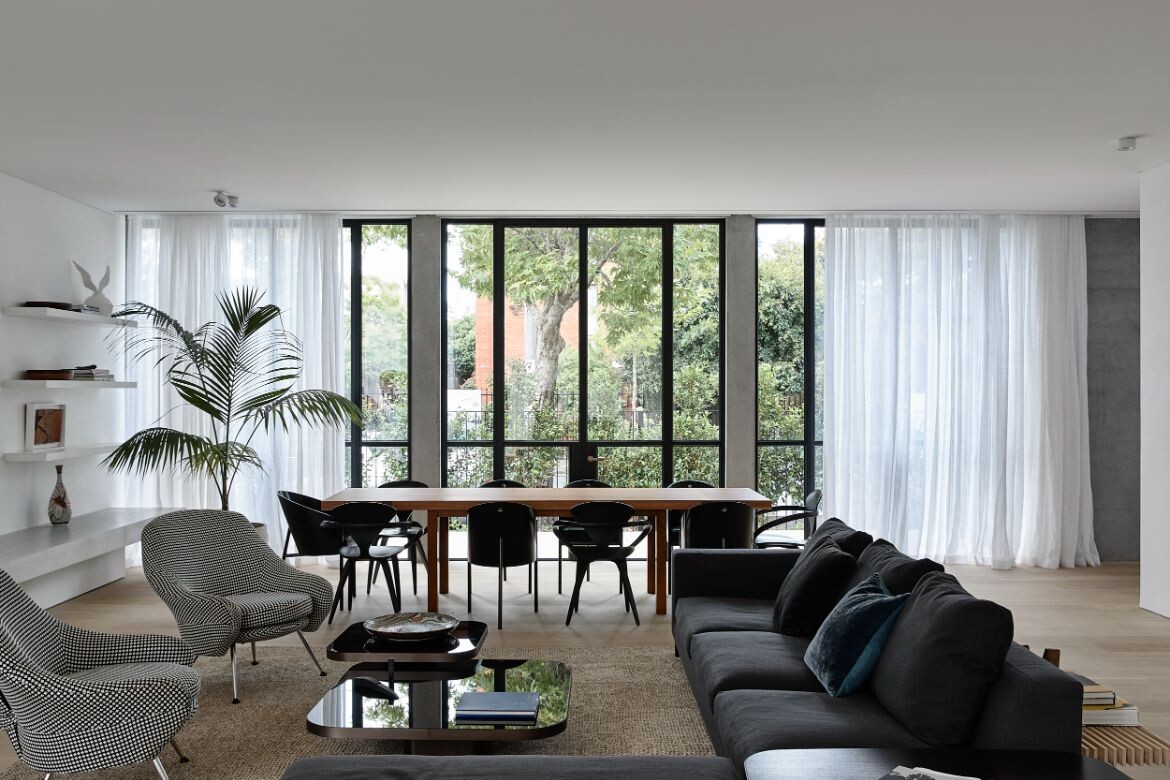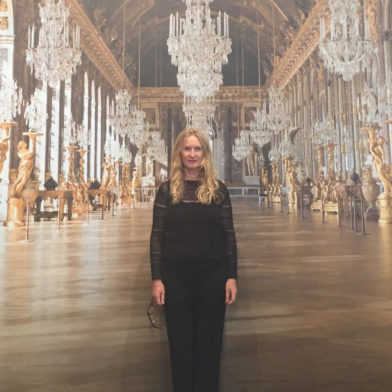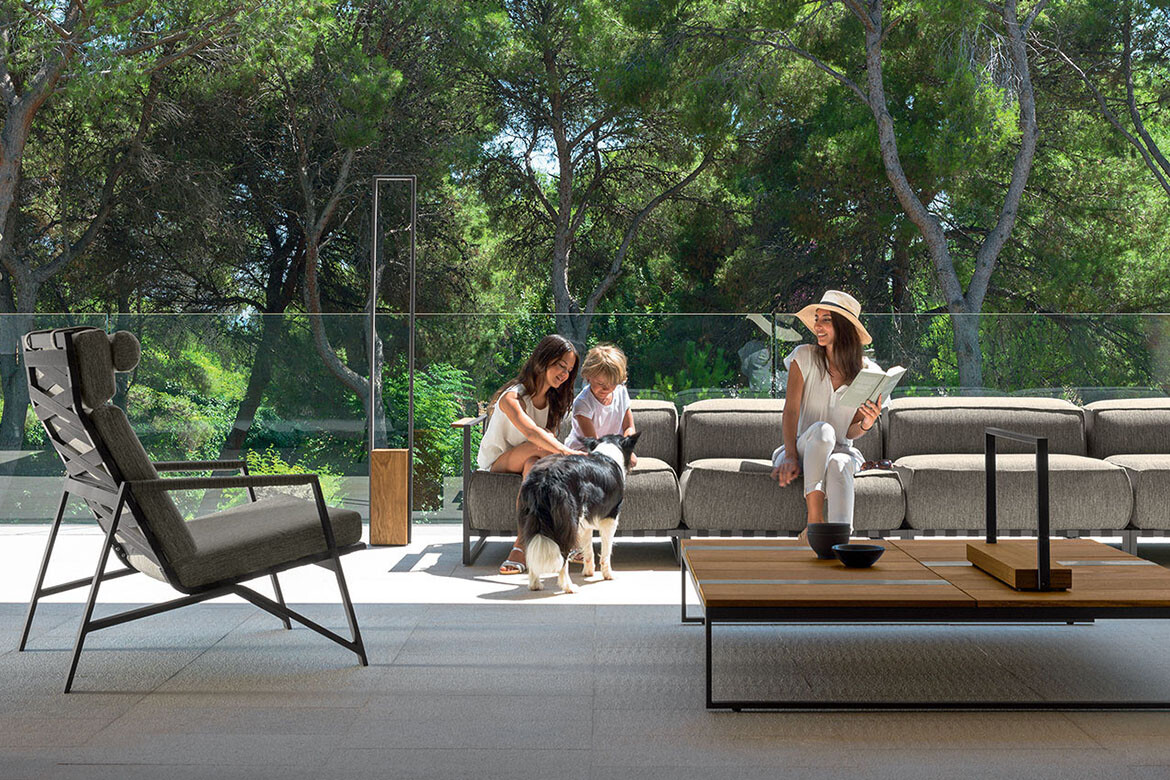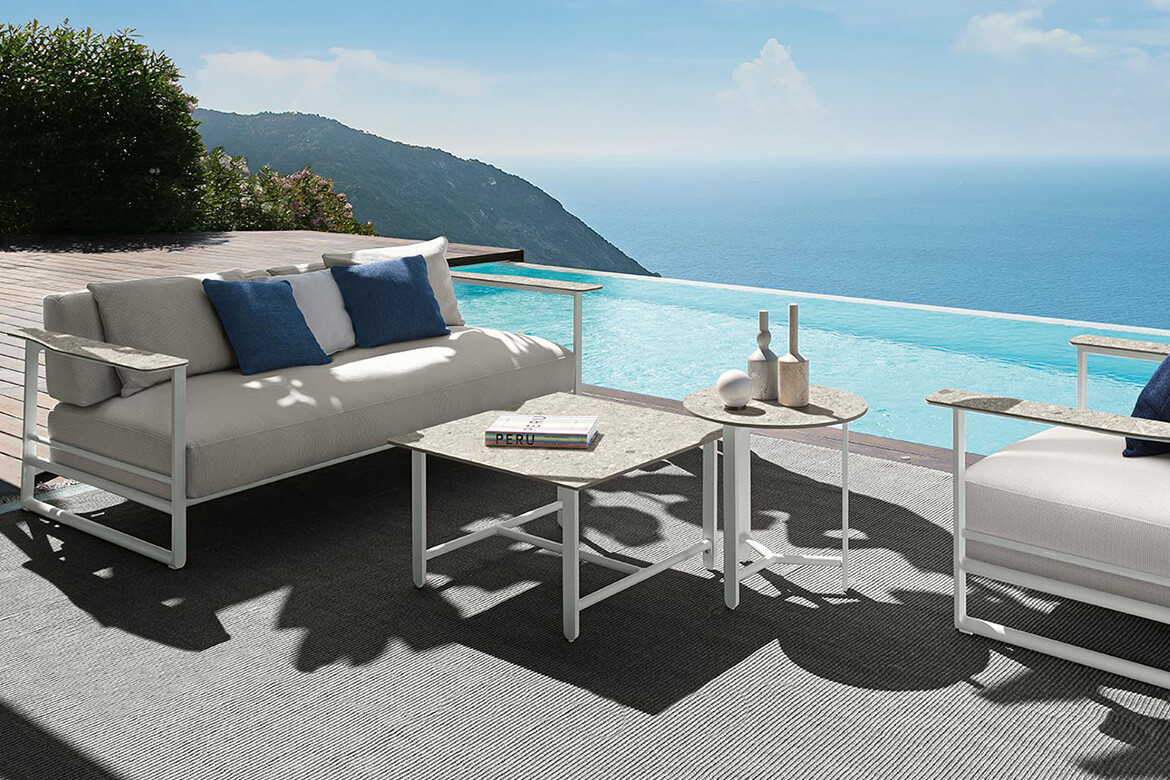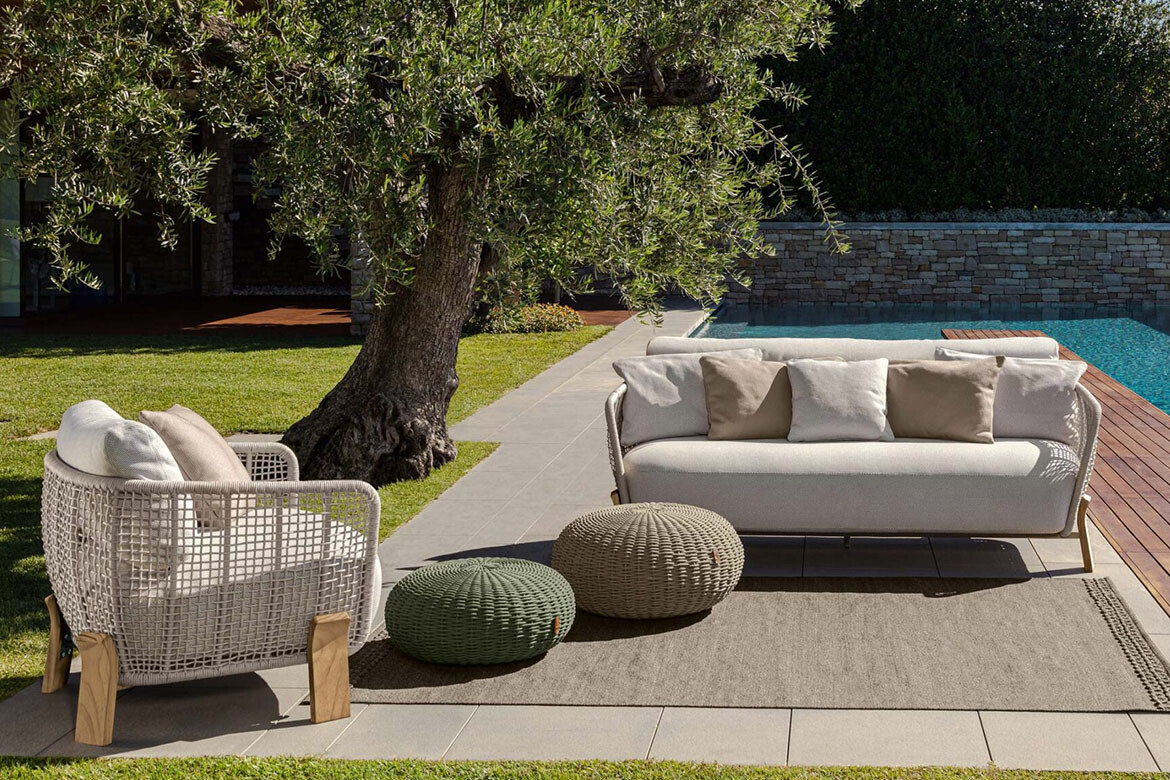Conceiving the whole as a single building, the two apartments at DS Residences – ground and first floor – are designed to read as both separate and singular. To this end, the pair of large rectangular volumes have a visual relationship of materiality and spatial presence, but a separate identity in heft.
The lower volume is open and airy with a pavilion-like presence of finely separated glass. Effectively a glass box with evenly distributed vertical supports that create an enfilade as the eye traverses the length. This lower volume is then countered by the seemingly solid mass of the upper portion.
To some extent, the upper portions heft is an illusion as the windows are just as frequent and of the same size, but the supports are built out to give the impression of greater solid substance. Moreover, where walls are used instead of windows, the rhythm of support and ease is consistently maintained top and bottom.

Located on a corner section on a quiet South Yarra street, the property is surrounded by stately Victorian residences, with a heritage overlay in effect. “The site called for a contemporary design that would harmonise with its environment while still being bold, modern and consummately liveable,” says Charlie Inglis, founder of Inglis Architects. The result, while wholly contemporary has the same visual weight of the surrounding buildings and a similar profusion of deep green plantings to both the boundary and façade.
A restricted selection of materials of predominately off-form concrete, contrasted with steel window frames, gives a broad architectural consistency to be punctuated by detailed specifications and hand finishing. The large door handle, for example, makes direct reference to Constantine Brancusi’s Endless Column of 1918, and Modernism more generally. Handmade by local artisan Peter Cole, the exquisite addition will age with time.
With Inglis Architects responsible for both architecture and interior design, the idea of hand-crafting is in fact legible throughout the home with trowelled concrete renders, mineral plasters, hand finished Italian plaster and metal patinas. Each of these are intentionally included as a finish that will patina and add character to the home with time.
The layout for each apartment is free-flowing and open with generous proportions and flexible living areas. “We placed expansive open-plan living areas at the northern end of each home to maximise the benefits of passive design opportunities,” says Inglis. Inviting natural light in from the north, east and west, the combination of expansive glazing and polished plaster allows the light to play through the entirety of each apartment.
While a shared basement car park complements each owner’s individual domain, each of the apartments is entered from a different street side and has entirely different experiences. The ground floor is entered through a large steel cuff surrounding a pair of split arched doors. It is an extraordinary entry and anchors the façade to the streetscape with a great sense of purpose.
The upper apartment is just as magnificently appointed with a tall corridor of fluted glass sitting midway along the building’s outer side. Flooding both apartments with light, it also creates a visual break in the long horizontal line of the building proper.

Gardens and landscaping surround both homes. On the ground level, lush landscaping wraps all aspects of the building, and a private kitchen courtyard brings nature indoors. The landscaping continues on the top level, which sits among the treetops and enjoys a terrace looking out to the Melbourne skyline. Plantings at various points along the upper portion of the façade are designed to grow both up and down to visually connect and harmonise the whole.
Designed specifically for the downsizing market, there is an attention to quality and design acumen that suits a particular clientele. Moreover, it is designed for how people actually live, with everything resolved and clearly defined.
Storage, for example, is ample and varied with brass-lined abstract screens that double as shelves, as well as the more traditional cabinetry. Kitchens are large and flowing with an island running parallel to functions. Cabinetry here however is shifted to the adjacent wall, leaving the space above the sink free for a long display shelf, while the rangehood is squared off and clad in the same large format square tiles as the splashback.
Bathrooms are simple with white marble floors broken by striking green marble geometric insertions. Then there are the really lovely square blocks of marble with small round basins carved into the centre of every second square to create a minimalist vanity. Large modern baths are countered by steel-framed walk-in showers to provide a range of options.
To go back to the opening statement, the beauty of DS Residences is how the project lies in its grandeur. These are homes that acknowledge that downsizing should not mean downgrading, but rather something new and excitingly contemporary is on the horizon.
Project Details
Architecture and interiors – Inglis Architects
Traditional Custodians – Bunurong Boon Wurrung and Wurundjeri Woi-wurrung Country / South Yarra
Photography – Derek Swalwell





















