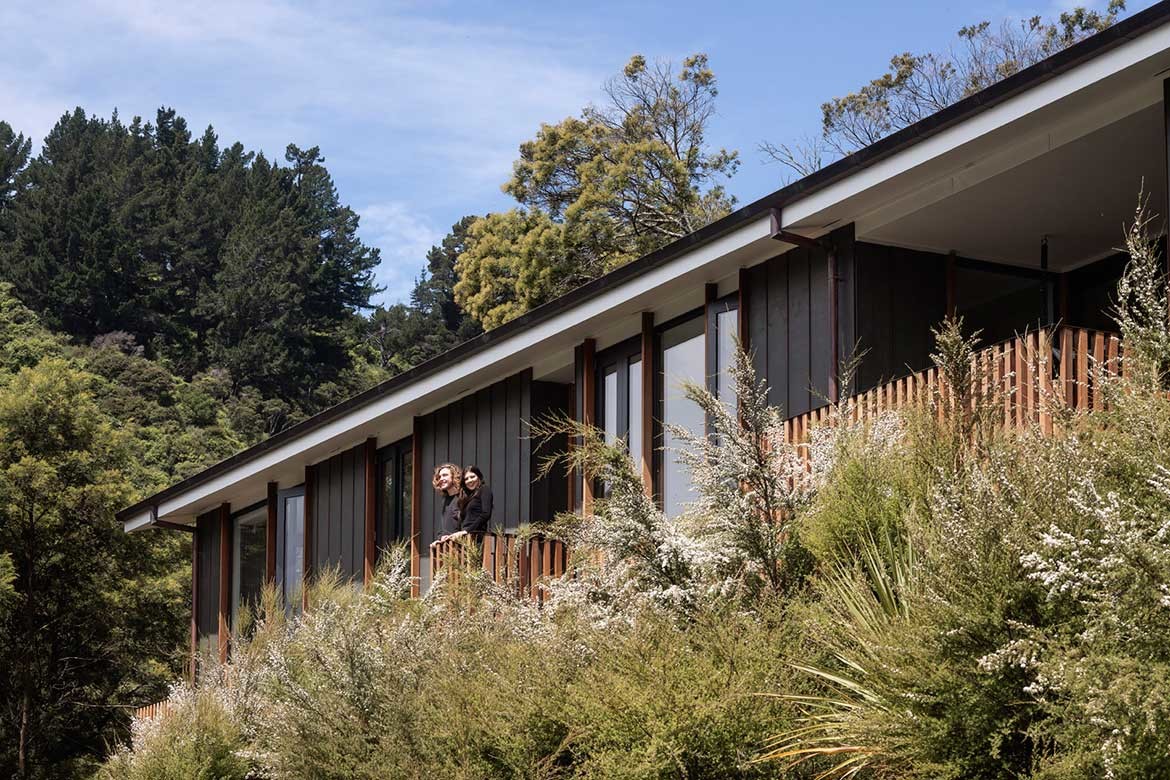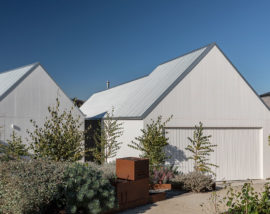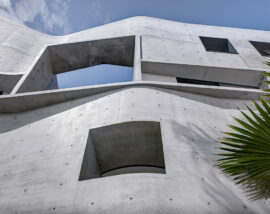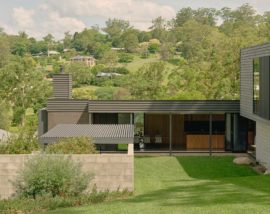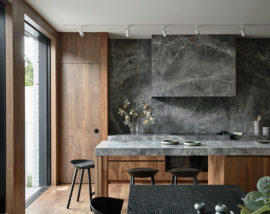Located near Nelson on the northwest of New Zealand’s South Island, Feather House rests on the top of a hill surrounded by landscape with views of the town and ocean. The form is elongated with tapering ends – a feather shape – and there is a layering of materials and lapped-cladding with copper tips, hence its name Feather House.
Designed by Dr. Jeremy Smith, design director, Irving Smith Architects and his team, this is a home that is all about connectivity between people and landscape. It also affords great flexibility, as the interiors have been conceived to change and accommodate the ebb and flow of family life. This is a home that is future-focused but very content in the present.
Feather House is beautiful in its simplicity with the largest area, not inside the home but an outside space. It is this place that is first seen on arrival, the space in which everyone gathers and where the invitation to the house begins. Outdoors are celebrated and so access to all rooms inside can also be from the exterior. Feather House is a home that looks outward not inward.

The design of the home includes a trussed roof that extends to form a northern eave and raised southern ceiling. The eaves are vital, providing shade in summer and helping moderate light and heat in the winter.
The interior comprises two bedrooms for a family of five, and so, expert spatial design was critical to achieve the functionality required. Spaces can be partitioned to provide privacy or another room, and can just as easily be opened up for larger public living. Conceived as an extended form, the interior opens to the outside at either end, where decks provide spaces for a crowd or just a person or two to take in the views.
In the middle of the floorplate, half inside and half outside, is another deck that extends the dining room and kitchen and, adjoining this, is the lounge area. Spaces are not definitively demarcated but flow between each other and this also provides visual connection throughout. On the eastern side of the structure are two bedrooms, a sitting room and a bathroom and above, an extra sleeping loft accessed from the second bedroom. A walkway truncates the middle of the ground floor lengthways and becomes the connecting link within the interior.

“In terms of the actual design, it really came from the plan. So, it’s quite a steep site and the largest space in the building is outside to the west of the house. There’s outdoor furniture in front and there are many ways into the house – it all opens up to the kitchen but equally you can go to the sitting room or any of the bedrooms or bathrooms. And that was actually the start point because as soon as we had that key space outside then we didn’t need to build very much. And the idea of not building much, and sustainably building what we do build, is something we are always interested in.” says Smith.
The limited materiality has been locally sourced with natural timber for decks and fencing, as frames to glazing and doors and as batons affixed to the exterior that are both decorative and functional. Sustainability is integral in this project, as with all commissions undertaken by Irving Smith Architects and, in Feather House, simple efficiencies have been included through the eaves, opening windows, insulation, orientation to the sun and stormwater controls.

Ventilation is important, and windows that face the prevailing wind have been designed as French door sections to be opened either into or away from the wind. The inset deck opposite the dining room allows cool air to be drawn into the house that is then dispelled south, through high-level windows over the kitchen, bathroom, second bedroom and loft space. As Smith succinctly reflects, “Sustainability can mean building less and making each material count.”
“The idea of not building much, and sustainably building what we do build, is something we are always interested in.”
The colour palette is informed by the materials and the landscape, with a recessive white base, warm timber hues, concrete grey and accents of black that help define spaces and encourage a relaxed and welcoming environment. The exterior of the home blends with the natural surroundings, however the design ensures that it is also a distinctive form in itself.
A feature of note and, integral as the spine of this home, is the concrete retaining wall visible on arrival. It’s a place to sit and lean back, survey the views and enjoy the scenes on the largest of the timber decks.

The relationship between architect and client was special, old friends that worked well together planning, prototyping, designing and redesigning and incrementally constructing until the project was completed. As the client was also the builder, Simon and Jane Murray from Simon Murray Builders, worked hand in glove with Smith to achieve a singular result that perfectly accommodates their family.
Speaking of the process Smith explains, “This is how architecture should be made, as a team and iteratively. Yet you don’t often have projects as incremental as this. It took seven years or more. So, we designed the whole house and knew how it all worked. We documented everything but then as the family was living in it, they would effectively do a little bit more building at a time. So, we would all turn up and review as a team what was designed and then we’d prototype it and then improve it. It would just go back and forth until everyone was totally keen and then, off we’d go.”

Irving Smith Architects is renowned for its exemplar designs with many accolades to its credit, including as winner of The Building category in the 2021 INDE.Awards. Along with RTA Studios, the practice received the award for Te Whare Nui o Tuteata : SCION Timber Innovation Hub, a truly inspirational and incredibly sustainable building.
The studio lives and breathes sustainability, and is aware of its local environment to create accordingly; ensuring that the best design is one that works with, not against nature. The practice is a leading light in the realm of New Zealand architecture and is an influential voice on the global platform.
With Feather House, a dream has been realised for the client through a house designed and constructed just as they envisaged, with their architect. Once again Irving Smith Architects has raised the design bar through its intelligent and thoughtful work that is sensitive to people and inherently sustainable to place.
Project details
Architecture – Irving Smith Architects
Builders – Simon Murray Builders
Photography – Patrick Reynolds









