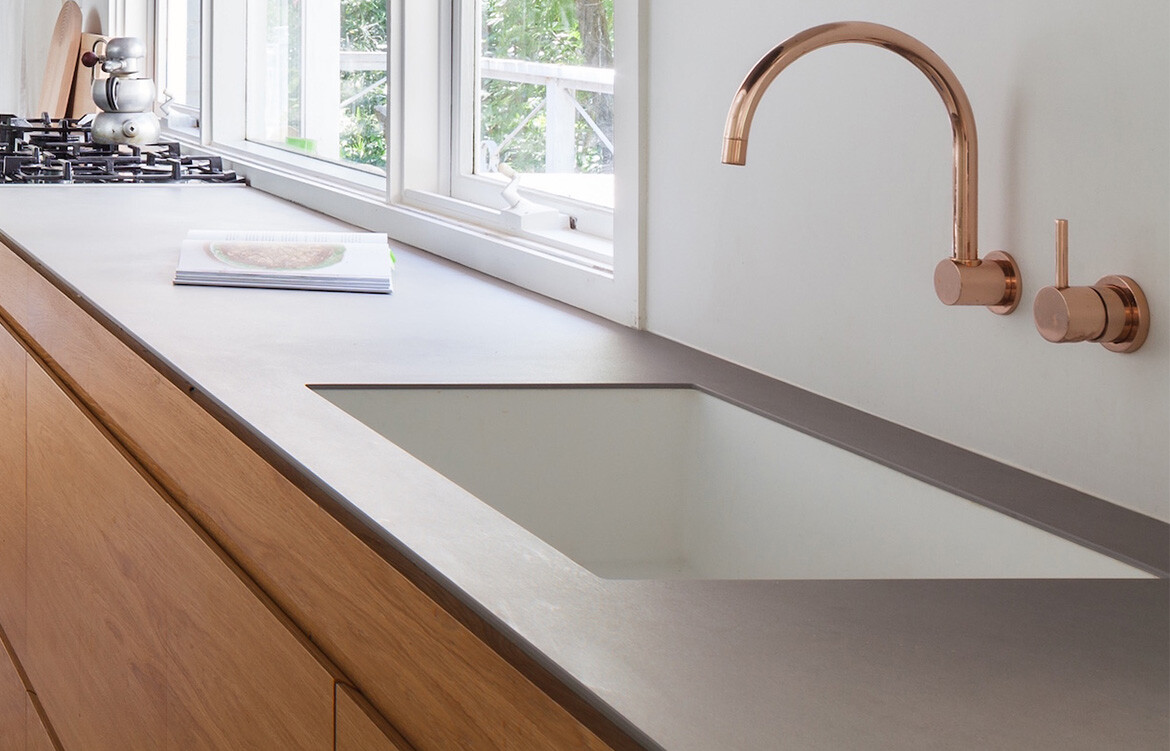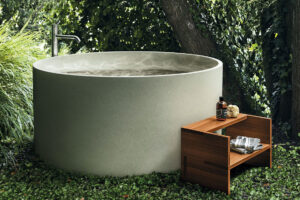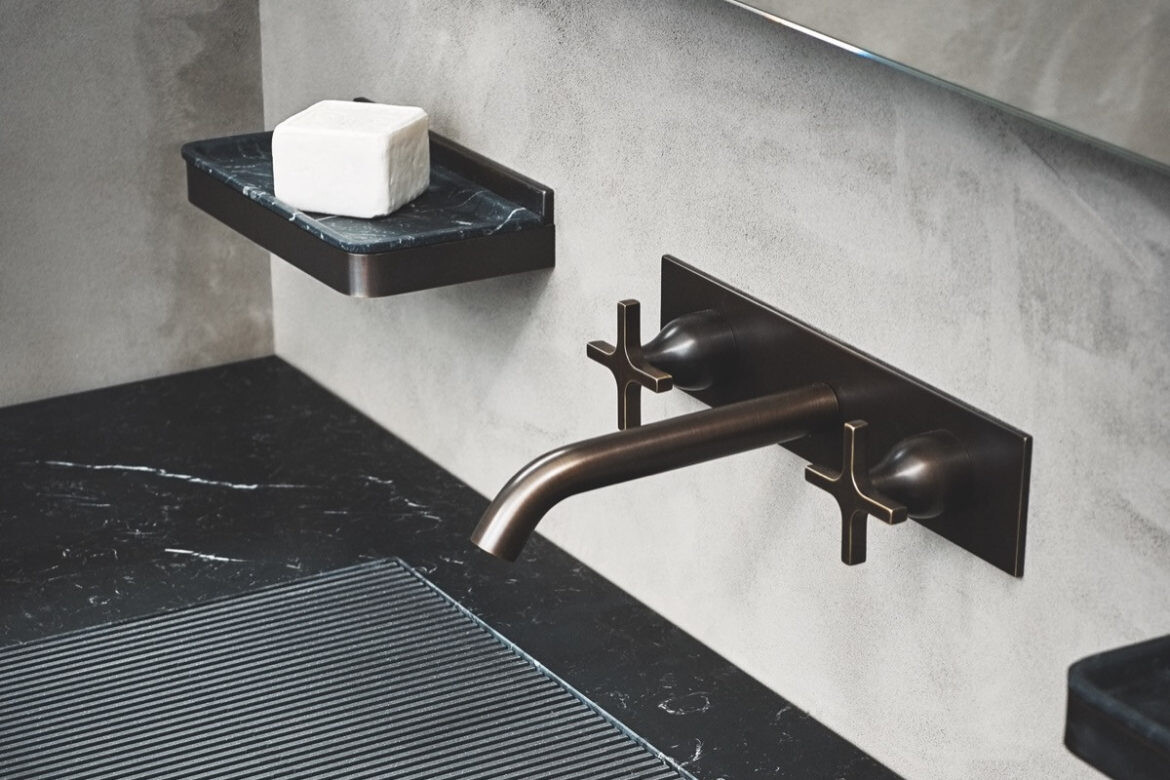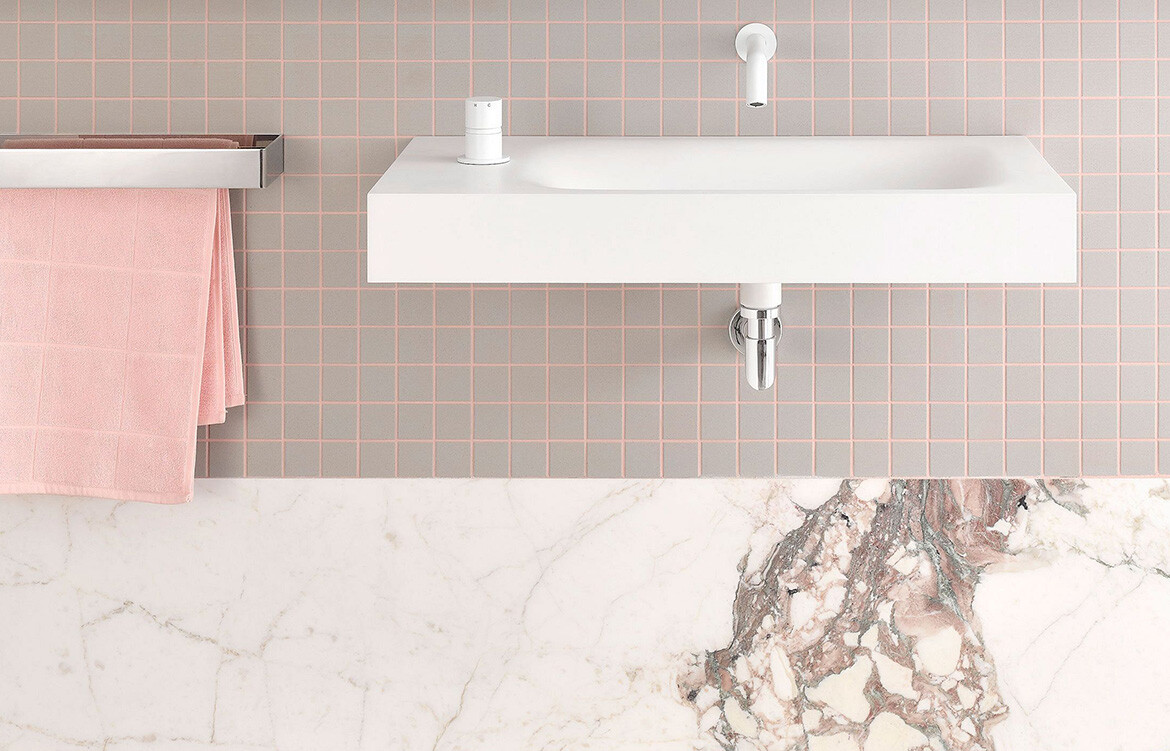In the early 19th Century, a Javanese by the name of Alwee Bin Samad arrived in a small village near present day Muar town in southern peninsula Malaysia. A hundred and fifty years ago, he built a family home at a site along Jalan Temenggong Ahmad. In mid-2004, the great grandson of Tuan Haji Alwee, Mr Hamidon Bin Abdullah, commissioned Marc Architecture to undertake an adaptive re-use of the building and an upgrading of the accommodation to cater to his current needs.
Although only the client’s aged mother lives full-time in this house now, extended family members use it extensively as a balik kampung retreat from their busy city schedules. Balik kampung in Malay language literally means ‘returning to the village’ and the house is the perfect nostalgic destination, a mere 2 1/2 hours drive from Kuala Lumpur. The rectangular site of 5,524m2 with a street frontage of about 35 metres had the original house located close to the street, thus allowing a deep rear orchard. This original house was two storeys high with a lounge at ground level and a bedroom above.
To preserve the authenticity of the heritage the client stipulated a number of challenges to the architect: to re-use as much of the timbers as possible; to restore and re-install all traditional doors and windows in their original positions with no changes in orientation; to maintain all wooden columns in their original positions; and to recreate communal outdoor bath/toilet facilities which emulate the original design, but with modern amenities. The architect responded sensitively in appreciating the old house in relation to the deep site. So as to not dislocate the existing structure, it was decided to build around it a collection of pavilions, each differentiated by their usage.

Firstly, the main house (or what was left of it) was re-built into a single-storey double-volume pavilion. Specially designed full-height sliding walls open to merge the indoors with the outdoors. The timber columns and elevations of the original two-storey building are maintained with high-level windows providing additional lighting and ventilation to this large, open plan building that now houses the dining and kitchen facilities and some storerooms. A large dining table – made of re-cycled timber from the old house – is paired with sleek modern chairs. A raised area marks the traditional meal platform as well as the original ancestral birthplace where many of the family members were welcomed into this world!
Surrounding this building on two sides is a fishpond with a timber deck bridge linking to the living quarters. On the other side, the historic entrance to the old building is celebrated via another deck bridge over the pond. To provide the extended accommodation stipulated by the client, the architect then designed eleven other buildings, mostly free-standing pavilions, but some interconnected to provide shelter from the harsh tropical elements.
The main pavilion is located towards the front (east) of the site where two previous buildings had stood before. The seven steps at the lobby echo the original house-on-stilts which also had seven steps leading to it. The main door is set facing south (towards the local fishing village) and is decorated with its original iron latch ironmongery. This pavilion houses the main lounge and accommodation for the client’s mother (who lives here full-time). A special heritage room houses historic memorabilia from the ancestral generations of this family.

Accommodation for guests is provided in the form of three large bedrooms and a large sleeping area for children which opens out to a secured garden. Due to the nature of such occasional communal living, abundant storage space is provided for mattresses, etc.
Behind the living quarters, parallel to the re-built kitchen/dining pavilion, lies the bathroom complex. This has five outdoor and semi-outdoor cubicles with WC and showers as well as two outdoor ‘luxurious’ complete bathrooms. Ample natural lighting flows into this pavilion via roof pergolas and the place is lush with greenery, pebbles and simple white-washed walls. I’m told most of the family members thoroughly enjoy this outdoor bathing experience whenever they are here.
In between the bath complex and living quarters is the multi-purpose open pavilion overlooking the fishpond. Family members often hang out here, sipping tea and catching up on old times. The elevated platform also doubles as a praying corner and outdoor dining area.
The central courtyard is the hearth of the house. It aids in cross-ventilating the five surrounding pavilions, forms the backdrop for the interior spaces as well as being the main activity area during a party.
At the furthest end of the orchard towards the west, three pavilions are situated providing further accommodation for guests. Built using attap roof, re-cycled timber structure and unpainted cement weatherboards, each chalet has its own bedroom, bathroom, cooking and laundry facilities. Outside a camping ground allows outdoor entertainment amid the cool village breeze (although pesky mosquitoes can ruin an otherwise perfect night under the stars).
The vast rear garden-cum-orchard boasts a variety of existing tropical fruit trees and other landscaping. A children’s nursery with attached mother’s day-bed is located in a pavilion within the orchard. A badminton court is located nearby.
According to the client’s son, who accompanied me on this visit, his father wanted the house to be a celebration of the 24 people who were born there, many of whom have since passed on. In addition, he wanted the present generation to appreciate their humble beginnings and the sacrifices made by their forefathers.
More realistically, he wants the present generation to be able to experience communal living, something that is sadly missing from modern town living. This is amply achieved – when during festive seasons, more than 25 family members and siblings get together to share in the fun of balik kampung.
The project is a wonderful interpretation of the old world charm and cultural context of traditional Malay values that actively involve the extended family and enjoys communal living. The use of traditional materials such as timber interspersed with brick, concrete and modern amenities provide comfortable accommodation yet one is never detached from the ancestral history of this house and its family.
Some of the newer pavilions may be just that – new – but they share the cultural values of an extended family and a carefree environment away from the hustle and bustle of city living. The overall external built forms stay true to the locale (i.e. pitched roofs) while inside modern creature comforts pamper the occupants. The guest chalets evoke feelings of simple living of years gone by. The orchard allows the children to run about freely, climbing up trees and picking fruits, just as their ancestors had done over the past 150 years.
This is one balik kampung experience everyone looks forward to. Not a bad achievement for a family retreat costing just a tad over US$600/2 of built-up space.
Jasmeet Sidhu studied architecture at Newcastle University in the mid-1980s and later undertook post-graduate studies in design computing at Sydney University. He worked with a large practice in Kuala Lumpur for 15 years and subsequently established Designscape/Arkitek JazSidhu, with selective projects in Malaysia, India and the Middle East. He was also the editor-in-chief of Architecture Malaysia between2005-2007.He can be contacted at arkitek@jazsidhu.com.
Client Mr Hamidon Bin Abdullah
Architect Marc Architecture Sdn Bhd
Management Contractor M-arc Builder Sdn Bhd
Main Builder Kim Kui Construction
Furniture & Fittings Personal selection by owner
























