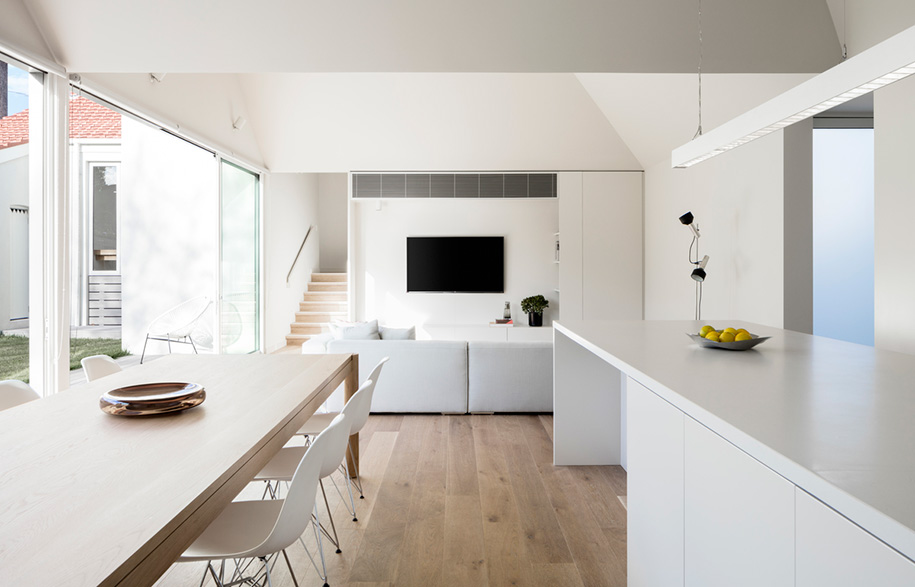
The SSK Residence renovation sees a single storey Caulfield North California style bungalow extended and changed in order to better open up and accept the surrounds of its space.
In order to unlock the under-utilised backyard of the North facing SSK suburban block, a new wing was proposed by Davidov Partners Architects. This addition allows the main living and dining spaces to more directly engage with the back yard, effectively freeing up space within the existing house for further bedrooms, bathrooms and storage options.
Story continues below advertisement
The extension work by Robert Davidov and his team took the form of a north-facing barn design, allowing the large room to be visually split into two fully functional zones – intended for living and dining. The ceilings that rest atop the two spaces allow for the extension to be nestled into the corner of the site, against the side boundary to best maximise the available outdoor area, and also to avoid over-shadowing the southern neighbours’ back yard.
The design of the SSK Residence opens up the existing space in a natural and modern way, and it comes as little surprise that it was featured amongst 14 other projects designed by 15 of Victoria’s emerging architecture practices as part of this year’s DesignBuild exhibition.
Photography: Jack Lovel
Story continues below advertisement
Davidov Partners Architects
davidov.com.au
Story continues below advertisement