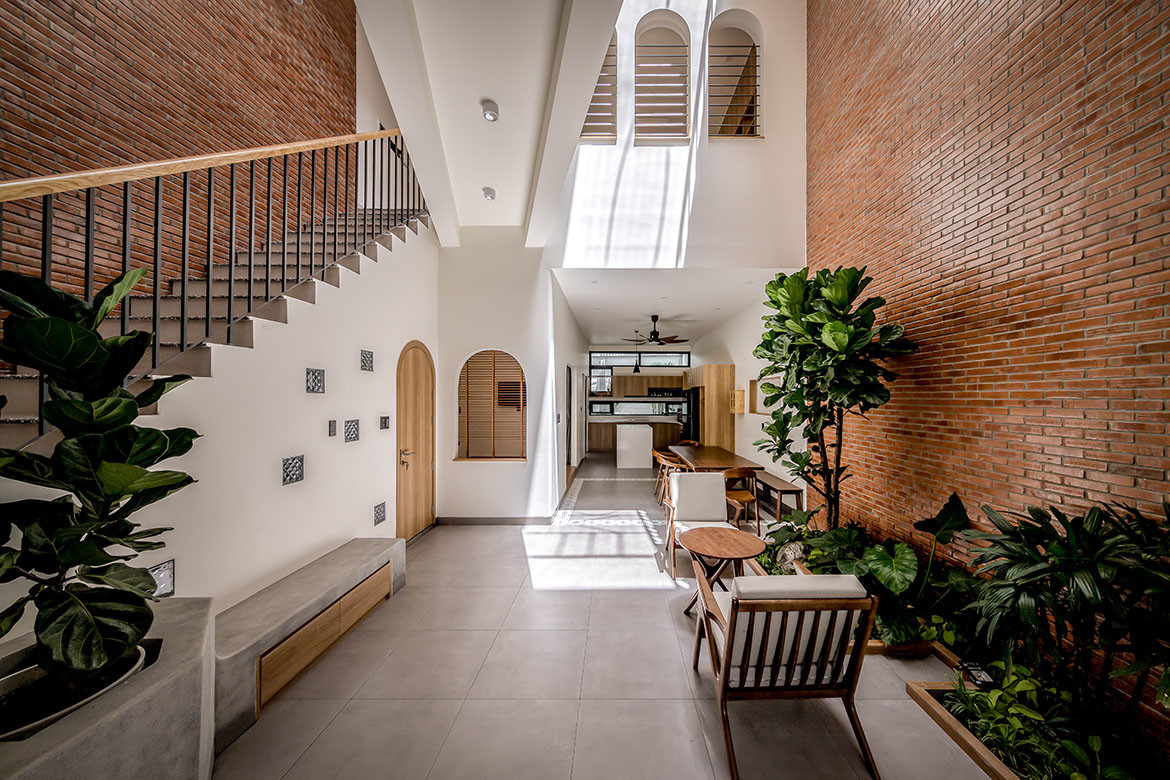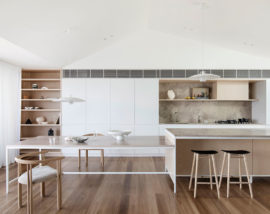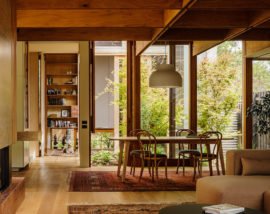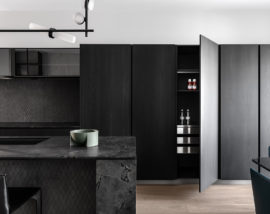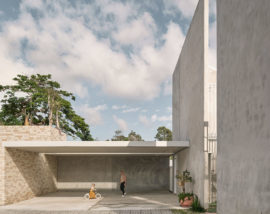Tropical Townhouse, designed by Đất Thu Design & Construction, is situated in Thủ Dầu Một City in the Bình Dấng province of Vietnam. It was crafted for a young family looking for a quality home where they could make the quotidian special.

The ground-floor entrance and courtyard are less about offering an arrival statement than they are about creating a reassuring sense of ‘coming home’. This welcome leads to an open, versatile floor plan for kitchen and living. Conceived as a space for gathering, the ground-floor atrium features pared-back furnishings with a dining table, scattered seating and a stone bench abutting the stairs, all contributing to its casual welcome.
The tone of the upper floors shifts to provide a calm retreat. The first floor hosts bedrooms and bathrooms while the second has been left deliberately bare for the owners to enjoy the sun and tropical breeze. Whether for study or restorative exercise practise this is a beautiful space, bookended by terraces.
The atrium void connects each floor visually and audibly, allowing residents the quiet company of others, while enjoying their own time.

This is a home of moments framed by arches, which aesthetically add an elemental grandeur. On the exterior the arches frame the residents as they gaze over their balcony, while internally arches are set into the concrete and vary tonally from the rest of the walls, elevating moments from day-to-day.
Careful attention has been paid to the flow of movement throughout the home. In particular, how transitions are made from space to space in the open-plan layout. Here, thresholds between areas with different purposes are mediated by strips of decorative tiling detail. Similarly, dividers – punctuated by shapes that allow light and sound to permeate – help to demarcate zones.
Related: The coastal province of Phú Yên, Vietnam, offers a sanctuary of escapism

On upper floors, arched doorways lead to mezzanines, interior walkways and stairways that frame the atrium. Dappled light from petite square and circular wall details enlivens these interstitial spaces, where the journey is as important as the destination.
Sturdy materiality in the form of tessellated bluestone and red brick create a patterned backdrop brought to life by a layer of light. Located to the east, the home is oriented to optimise sunlight, ushering it into every corner. A skylight above the atrium, for example, at just the right time of day in a comforting gesture, inscribes the word HOME onto the living room floor.

Complementing the restrained interior palette, which focuses on warm timbers and raw concrete, sculptural interior windows provide connection for the residents while also drawing materiality and greenery from other spaces into view.
Unexpected hints of natural connection evoke calm throughout. Bathrooms are fringed by ferns in planters against a slate-like stone wall. A skylight strip above gives the experience of bathing in a lush grotto surrounded by glistening water.
Tropical Townhouse is a refuge to which its residents can return; where unassuming spaces of simple, natural joys blend with a monastic peacefulness.
Project details
Architecture & interiors – Đất Thu Design & Construction
Photography – Minq Bui













We think you might like this story on Dover Townhouses.

