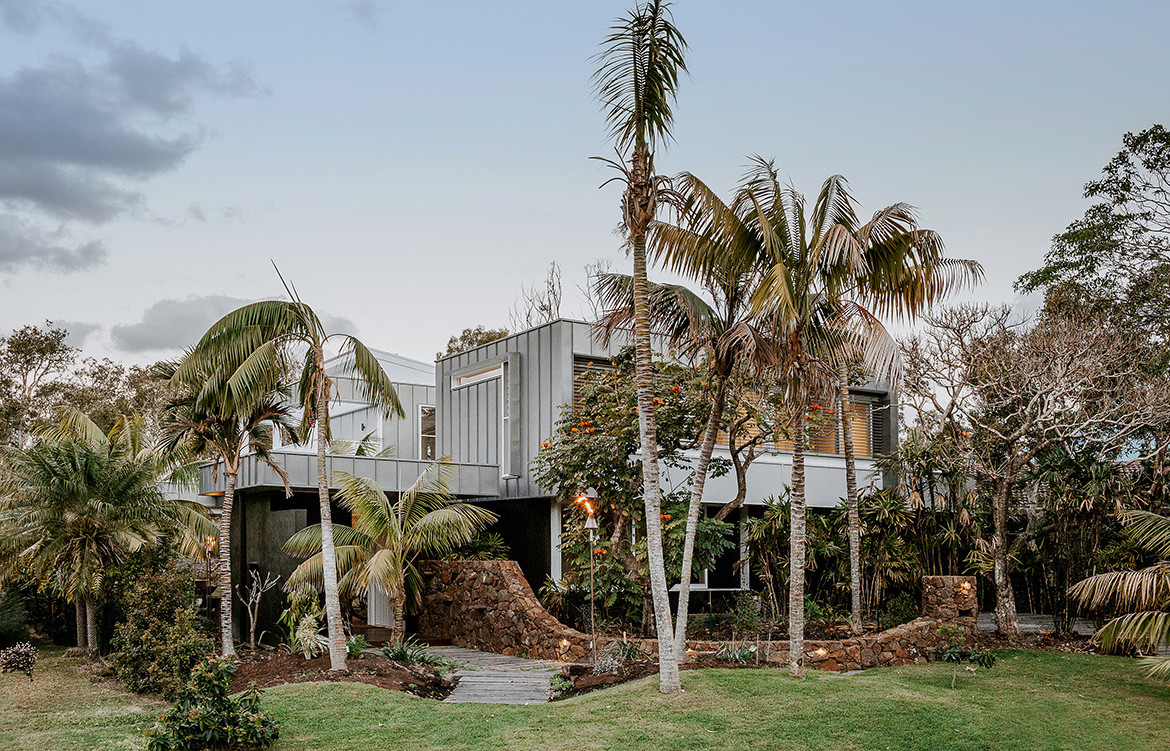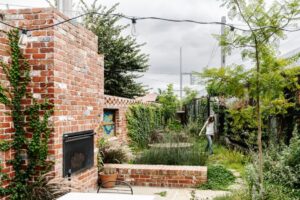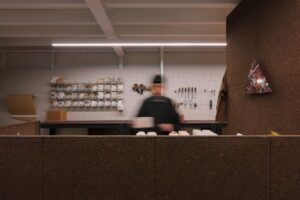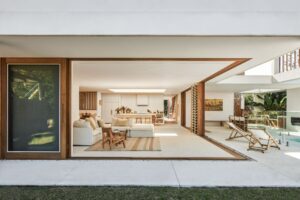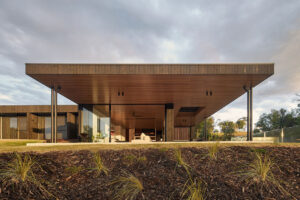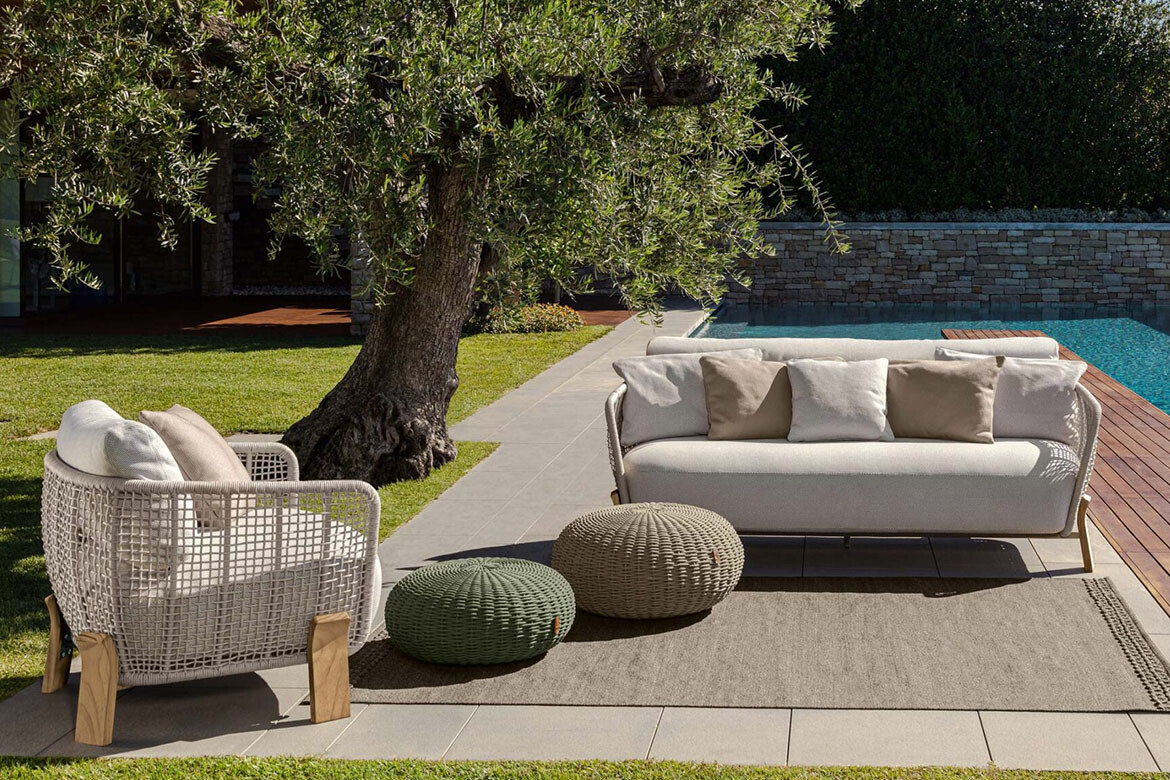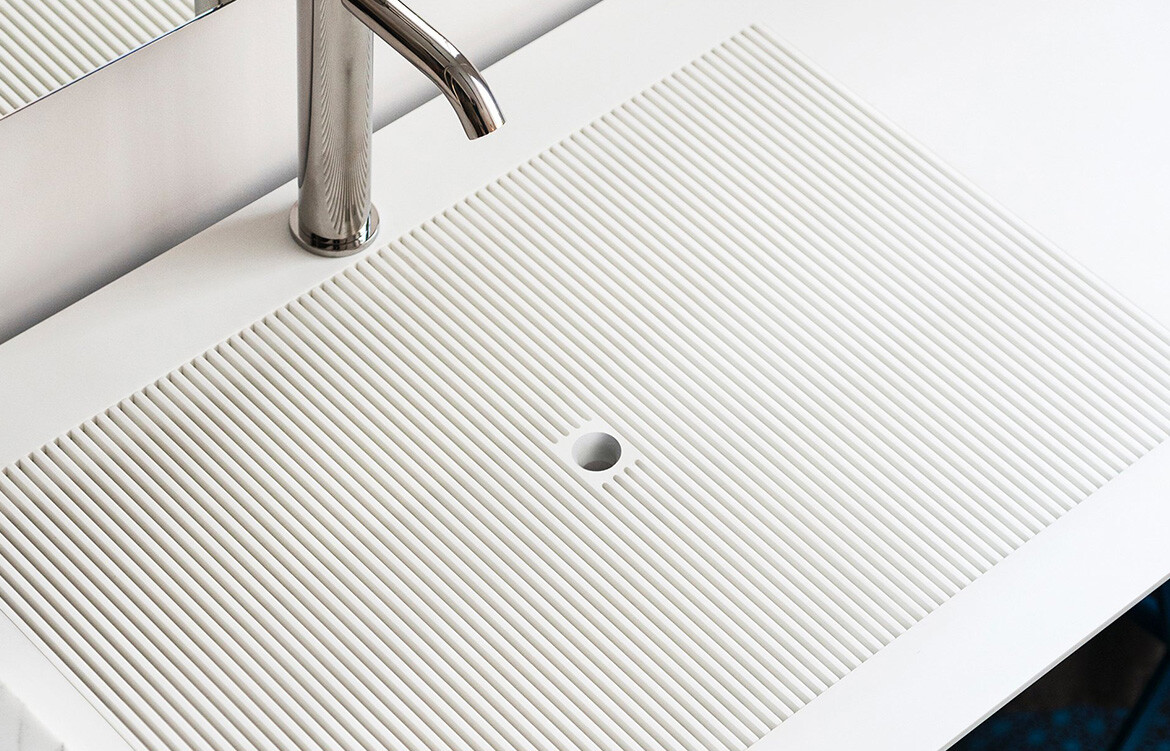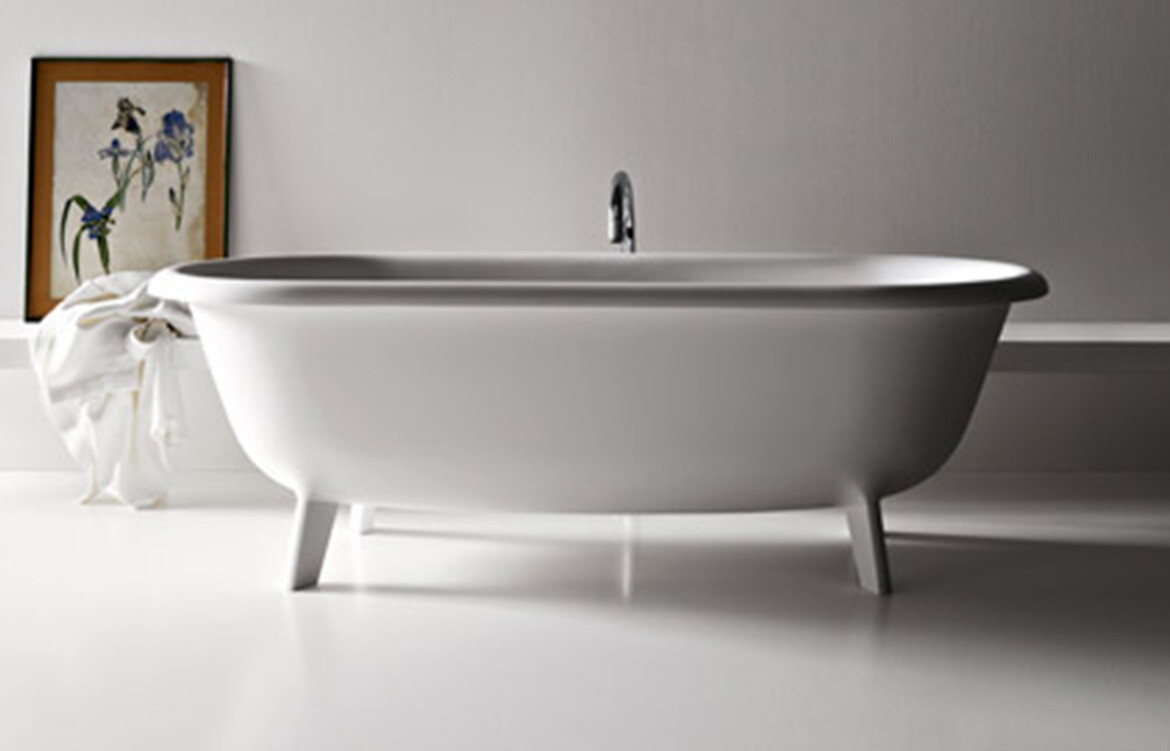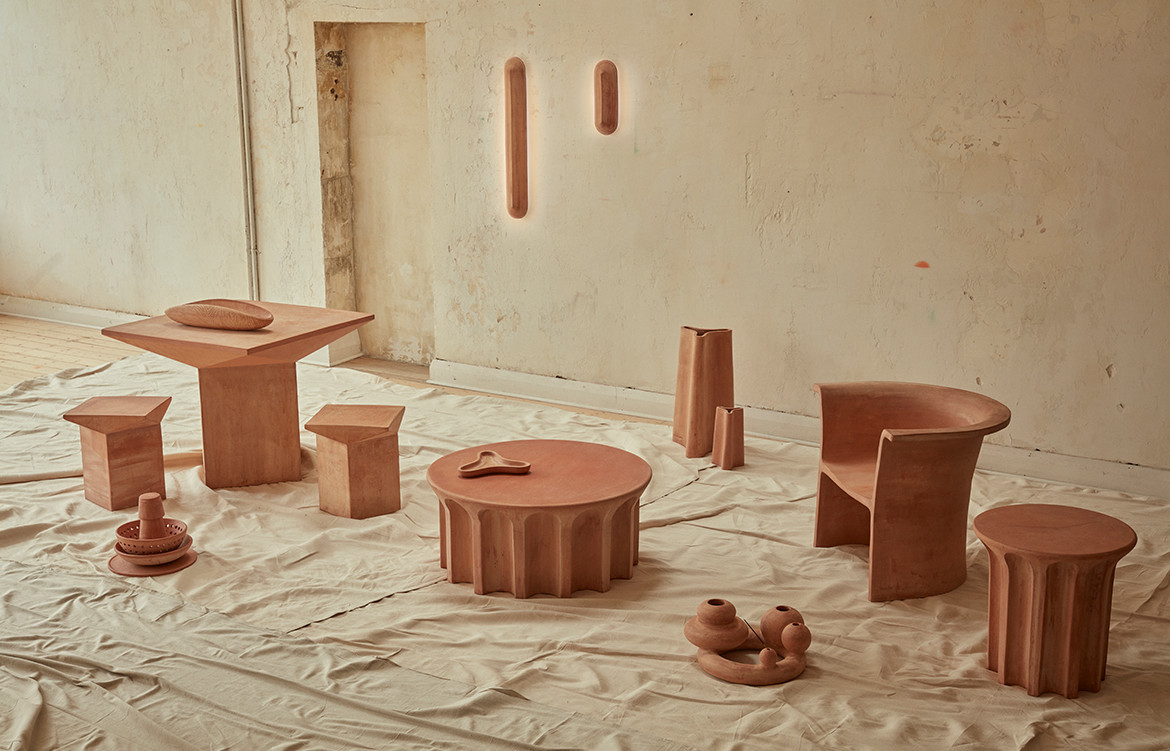Not every architect is graced with a client couple and a builder who are on par with his/her own level of creative and technical skill. Yet the turn of phrase “too many cooks in the kitchen” need not apply to Davis Architects for this project.
In terms of scope, the brief for Verandah House called for a three-bedroom residence plus home office. More romantically, the clients sought to maximise the outlook over the verdant bush reserve at the property’s rear, and to achieve a generous sense of space and lightness of being. Achieving this all on a tight 500-square-metre site flanked by close neighbours, while maintaining adequate privacy, proved to be the project’s paramount challenge. In response, Davis Architects injected a spacious courtyard to the heart of the floorplan, arranging the living spaces subsequently around it, much like the traditional Roman houses of old.
Verandah House’s discreet materiality and colour scheme camouflage into a thoughtful milieu of mature landscaping.

To the passer-by, the mass of Verandah House is barely noticeable; its discreet materiality and colour scheme camouflage into a thoughtful milieu of mature landscaping. The boundaries between natural and built environment continue to dissolve as one enters the house through the covered verandah which replaces the traditional hallway, reminiscent of a Balinese Villa.
The central courtyard both anchors Verandah House’s living spaces, grounding them with a sense of connection to the outdoors, and acts a well of light and air, breathing fresh air throughout the space. The outlook of the house is toward the east while the side boundary faces north, the central courtyard is core to the structure’s passive solar design, drawing the light and warmth of winter sun deep into the plan.

Through thoughtful material choices, Davis Architects has amplified even further the passive solar impact of the courtyard, effectively reducing energy consumption needs for the residents. The slab on ground and solid masonry blade walls work together to create thermal mass in tandem with rooms that have high glass areas.
From its suburban, Australian beach-town setting, Verandah House has been designed in direct response to the sub-tropical climate of northern New South Wales. The resulting abode evokes a certain way of living; an idyllic daily life, lived in full appreciation of light and nature.
Davis Architects
davisarchitects.com.au
Photography by Ann-Louise Buck
We think you might also like Bundeena Beach House by Grove Architects
The central courtyard anchors Verandah House’s living spaces, grounding them with a sense of connection to the outdoors.











