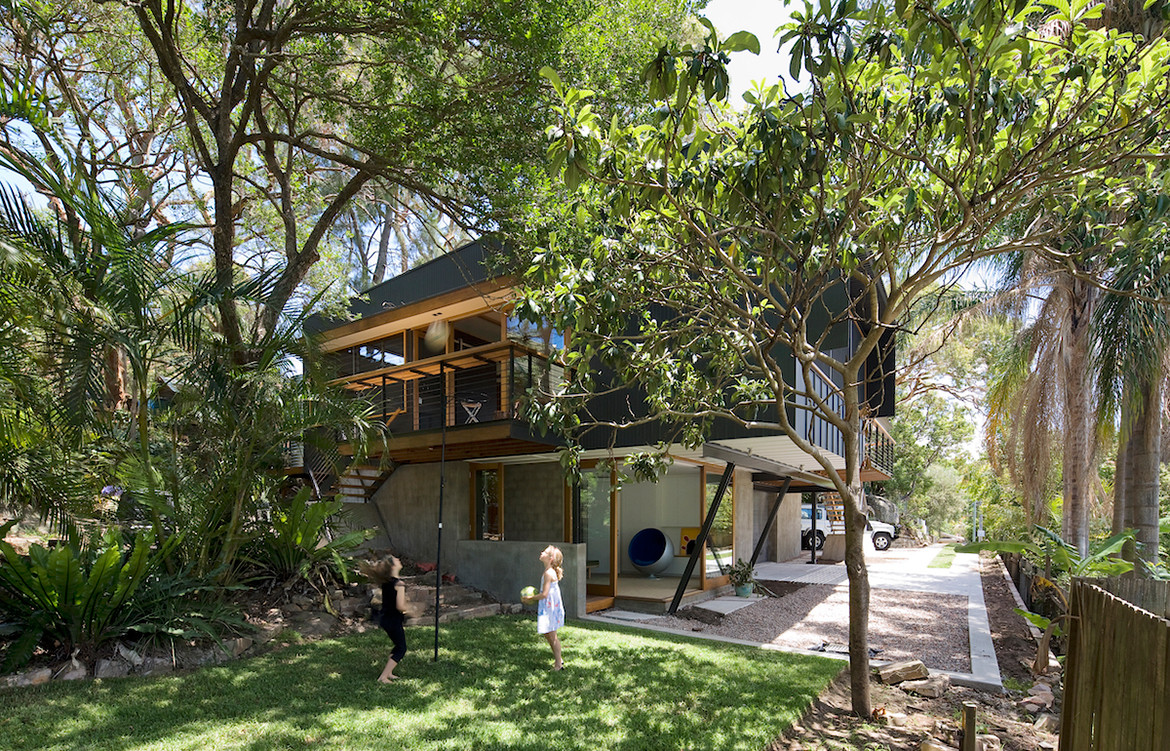
Who said tree houses were for children? These five houses embrace their leafy environments, offering a peaceful paradise amongst the towering trees.
There is something magical about having a hideaway amongst the trees. As children, tree houses were fantastical places of escape and imagination. As adults, tree houses are peaceful places of sanctuary and retreat.
Story continues below advertisement
Set amongst Australia’s native bush and trees, these five tree houses embrace their natural surroundings, offering a private paradise within a leafy wonderland.
Located in an existing clearing within remnant jarrah-marri bushland, Bush House in Western Australia is a tree house evokes the feeling of camping beneath a tarpaulin. Rooms face north to take advantage of the sun, except the main bedroom. “It faces the southwest views and enjoys spectacular sunsets filtered through the vertical trunks of the surrounding tree canopy,” says Paul O’Reilly of Archterra Architects.
Story continues below advertisement
The roof pitches upwards to the north to provide a view of the sky and treetops, and two decked areas provide alternative ways to experience the outdoors. The covered deck to the east provides protection against rain and sun, while the open deck to the north allows for winter sun and star gazing. Corrugated steel and timber speak to the Australian “shed” vernacular. A rammed earth wall extends indoors and out; recycled jarrah decking is milled from large dismantled warehouse roof beams; and Australian Hoop pine plywood ceilings continue outside to the decks and eaves to accentuate the indoor-outdoor feeling.
Story continues below advertisement
Photography by Douglas Mark Black
Archterra Architects
archterra.com.au
Tent House is located down a winding bush track in a pocket of rainforest clearing in the Noosa hinterland. “It acts as a threshold between the constructed world and that of the clearing, a place remnant of early settlement in the region; a camp,” says Dan Sparks of Sparks Architects. Views of the sky help the house feel light and open rather than confined by the northern wall of 40-metre-tall tropical trees. However, this scale and density of vegetation reduces winter sun penetration and creates a micro-climate within the limited clearing.
The design pairs a long one-room-wide insulated box with a tent-like cover to cater for cooler and warmer months. All rooms face north for views and winter solar gain, with the doors, windows and roof sliding open for light and ventilation. With the roof open, the tent provides a translucent layer. And with the doors and windows open, the forest wall becomes another architectural layer. “A dual mode of habitat is achieved: an enclosed and sheltered mode, and the other open and expansive allowing a direct relationship to their natural surroundings,” says Dan.
Photography by Christopher Frederick Jones
Sparks Architects
sparksarchitects.com
Ozone House by Matt Elkan Architect was carefully designed around existing trees to ensure none were removed in its development. Located down a long driveway in Freshwater, Sydney, Ozone House is built on the footings of a dilapidated cottage formerly on the site in order to preserve the mature angophoras and sandstone rock shelves.
The form of the house steps in and out amongst the trees and narrows in the centre to make way for an angophora. This central area with kitchen and dining room bridges the two ends of the house and serves as the main gathering point for family and friends. The timber and steel frame is clad with vertical weatherboards and batten-jointed fibro, and many of the external finishes are used internally. “Simple, humble materials were used for their association with basic beach cottage construction, Japanese minimalism and tropical Australian architecture, and deliberately give the house a low-tech feel,” says Matt Elkan.
Photography by Simon Whitbread
Matt Elkan Architect
mattelkanarchitect.com.au
Taringa Treehouse is a weekend retreat in the Brisbane backyard of a couple who enjoy spending time gardening, looking after their ducks and basking in the sun and shade. “The Taringa Treehouse is designed to offer a different mode of living within the site,” says Paul Hotston of Phorm Architecture. “Like an adult cubbyhouse climbing up into the branches of the tree gathering the filtered light and childhood experiences.”
The building is carefully sited and has a restricted footprint so as not to consume the backyard. It nestles into the back of the property, with a thin wedge slicing along the side boundary. The internal spaces and courtyard are oriented to a large deciduous tree.
Each side of the building is different in materials and detailing. Metal on the western face manages the afternoon sun; a translucent screen on the southern face allows views of the neighbouring forest; and the east-facing hypotenuse accentuates the shadows cast by the tree.
Photography by Christopher Frederick Jones
Phorm Architecture
phorm.com.au
Treetop Studio in Paddington, Sydney, is a creative space for a writer and musician. Sitting above an open carport, the gabled studio offers a peaceful environment amidst the dappled light and branches of the tree canopy.
The clients engaged Aileen Sage Architects to create an inspiring light-filled place to work. Set at the back of the property, the carport and studio are separated by a courtyard from the main house. “The form shifts and skews towards the front terrace house creating a playful and unexpected structure of layered angles and reflections,” says Isabella Toland of Aileen Sage Architects. A red steel-plate stair leads from the carport to the studio, where birch ply provides a light and natural environment. The studio faces back towards the house with views through the timber-batten screens creating the sense of sitting amongst the trees.
Photography by Tom Ferguson
Aileen Sage Architects
aileensage.com
We think you might also like this Home Among The Peppermint Trees by Meaghan White