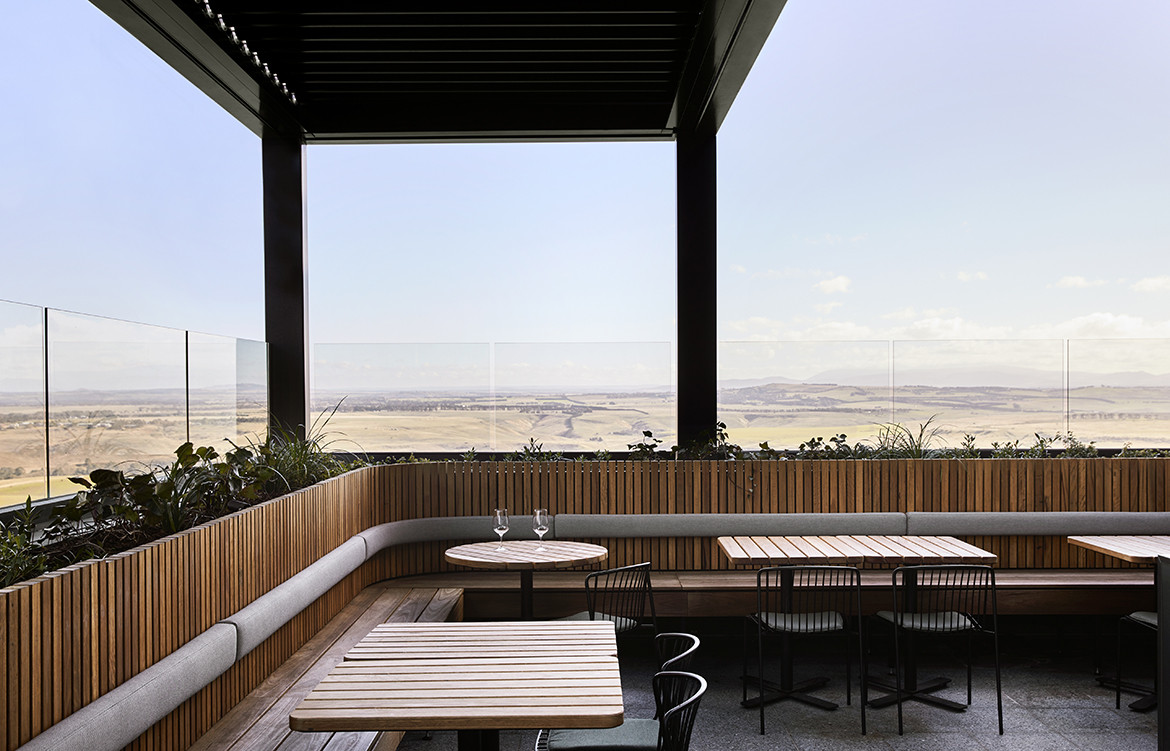

The importance of being outside and in nature is seeing a shift in the design of hospitality venues as they blur the lines between interior and exterior space.
Humans have an inherent need to seek connections with nature and other forms of life, according to the biophilia hypothesis. This connection is vital for our health and wellbeing, yet in modern life, we spend about 90 per cent of our time indoors.
Story continues below advertisement
The importance of being outside and in close contact with nature is seeing a shift in the design of hospitality venues. Designers are blurring the lines between interior and exterior space, whether it’s a picturesque landscape or suburban location. By eliminating walls, framing views, using translucent materials and drawing on nature’s palette, these venues promote time spent outdoors, in the open air and amidst nature.
Designers are blurring the lines between interior and exterior space.
Story continues below advertisement
One such venue is Cornerstone Stores located between Currumbin and Tugun on the Gold Coast. Developed by a local family, Cornerstone Stores is a one-stop destination for the community and visitors with a curated mix of lifestyle-focused retailers, including a café, wine cellar and wellness boutique.
Richards & Spence designed Cornerstone Stores with all boutiques facing a central courtyard, and dining and social spaces spilling out to a lawn with views to Currumbin Wildlife Sanctuary. “Dining and circulation are externalised beneath a deep awning, and the northern edge is ambiguous allowing the development to borrow from the neighbouring creek and nature reserve,” says Ingrid Richards, co-founder of Richards & Spence.
Story continues below advertisement
Red brick continues inside and outside; across walls, floors and arches. Ivy creeps up the walls, greenery trails down from the awning, and a large pandunus palm occupies a void as if the building is becoming enveloped by nature.
This submersion in nature is likewise the case at Garden Hotpot Restaurant in Southwest China, where MUDA-Architects has designed a free-flowing structure that mimics the ecological conditions.
Hidden in a eucalyptus forest ten kilometres from Chengdu, Garden Hotpot Restaurant’s organic shape mimics the lotus pond and evokes the steam and smoke from boiling hotpots. “We used only pillars and boards to hide the building in the woods. This lets the building gently integrate with the site and delineates the shape of the lake in a light and peaceful way,” says Lu Yun, founder of MUDA-Architects.
No plants were removed from the site for construction and the thin steel columns supporting the roof blend with the tree trunks to disappear into nature. As mist from the pond permeates the space, it creates a romantic, faraway atmosphere.
In Vietnam, Sahi W&D House is only four kilometres from the centre of Huě, but it too feels a world away with minimal walls and translucent materials dissolving the barriers between in- and outdoors. SILAA Architects designed Sahi W&D as a homestay to encourage engagement between people and their setting. The timber structure blocks views of the neighbours, focusing instead on the trees to feel part of the natural world rather than the suburban streetscape.
“Guests have the experience of living in a garden atmosphere, while also having more enclosed, private spaces,” explains Nguyen Huu Son Duong of SILAA Architects.
As urban development puts the squeeze on outdoor green space, these new public environments seek to break down the barriers between interior and exterior.
SILAA reduced the timber structure to its essential framework and incorporated voids and terraces and used polycarbonate panels to blur the boundaries of the hut and garden. Light and colour filters through the opaque panels and communal spaces encourage interaction between people and connection with nature.
Melbourne based design studio Biasol looked to the site’s landscape for the material palette of Bankvale Run bar at Marnong Estate, which sits on more than 100,000 acres north of Melbourne. While the terrace offers an open-air setting, the interior draws the outdoors in with earthy colours and natural textures inspired by the undulating farmland, vineyard and the Macedon Ranges in the distance.
“The warmth and authenticity of the palette brings the beauty of nature into the space, complementing the views and unifying inside and out,” says Jean-Pierre Biasol, founder of Biasol.
Terrazzo floor tiles are speckled with warm orange, amber and olive-green; rendered walls have a textured surface; and timber ceilings radiate warmth. The banquettes and chairs are upholstered in rich brown and green leathers, and glass windows and panels ensure unobstructed views.
As urban development puts the squeeze on outdoor green space and urban living sees us become more estranged from nature, these new public environments seek to break down the barriers between interior and exterior, satisfying our need for open air and nature in the modern built environment.
We think you might also like these Five Australian Kitchen Designs That Connect To The Outdoors