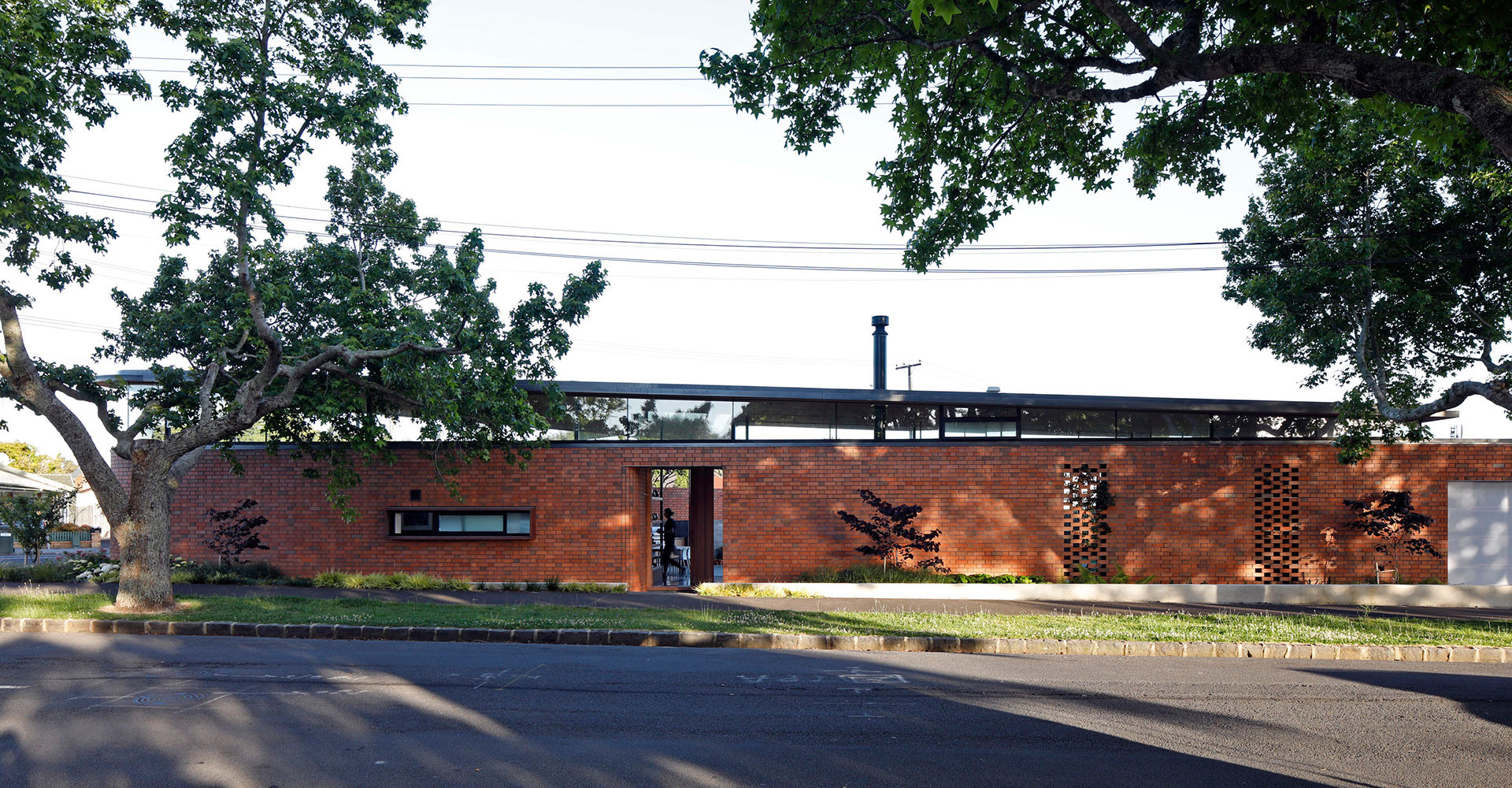
The solution to a challenging residential site came in the form of a simple brick wall.
This is one of the most fascinating houses I’ve seen for a while. I live around the corner, so watched closely as the previous house was removed and the new one started taking shape. The only thing the two dwellings had in common was their brick cladding. While the original 1940s courtyard house sat in the middle of the wedge-shaped site, the new house settles its road boundaries. What was once solid is now open. And what was once side yard is now built over. The little brick box is now a brick wall that protects yet connects the private site with the public realm.
Story continues below advertisement
The 700-square-metre corner site presented a few challenges – its awkward wedge shape and position on a corner of the busy Point Chevalier Road, for a start. It would be a challenge to create privacy, screen the noise, and to make the most of the site. Before architect Guy Tarrant and his partner, publisher Debra Millar, put in an offer, he had already settled on a courtyard design. “Courtyards are a wonderful plan form,” says Guy. “On large sites they create a boundary and on tight urban sites they create privacy. Busy roads become white noise – it’s a solution that can help us inhabit urban sites.”
He started with the idea of a simple garden wall built close to the two road boundaries. In his final design, the wall is tall and strong with openings, lattices, and a clerestory and light roof floating above. What’s most intriguing is that this apparently ‘aloof’ wall is actually very permeable. You can peer into the house as you walk past, and the owners often hear footpath conversations from inside.
Story continues below advertisement
What was previously resolved with yards and picket fences is now resolved with solid materials and design. Bringing living spaces closer to the street has created greater sense of and intimacy with the community. The Courtyard House is in fact surrounded by public venues – a church, bowling club, community garden, a strip of suburban shops and offices. Buses roar by and the nearby public park and beach attract crowds on weekends. It’s a vibrant, peopled area, and this house responds to all those wider influences.
“The form and its closeness to the street has really challenged people,” says Guy. “During construction, locals thought we were building a community library! I hope the final result will stimulate other courtyard-models when domesticating similarly exposed sites.”
Story continues below advertisement
For the Courtyard House, the main entrance is an over-scaled portico recessed into the brick wall. You step down to enter, passing through a sunken garden on either side. A huge timber door leads into an entrance hall, with views to the courtyard straight ahead, family living to the left, and private rooms to the right.
Inside the main living space, the unplastered and unpainted red brick wall creates a textured backdrop. The extreme corner of the site – the point of the wedge shape – is addressed by the brick curving around to form a soft point. It’s an elegant solution that solves three problems at once.
By taking the floor plan right into the corner, it maximises internal space. The curve creates a definite corner gesture to the street. And, inside, a beautiful dining alcove is formed. From this living space, the rest of the site opens up. With a pool at the centre, and north straight ahead, the house wraps around the edges leaving a generous, open courtyard. The far corners of the site can be appreciated as you move through the building, along a glass corridor leading to the other parts of the house.
Additional to the red brick, the architect has detailed cedar, polished concrete, and slender black steelwork to complete a very textural and earthy palette. Although very modern in its scale and design, the rustic materials feel warm and familiar.
Guy Tarrant Architects
guytarrant.co.nz
We think you might also like other projects from Habitus House Of The Year