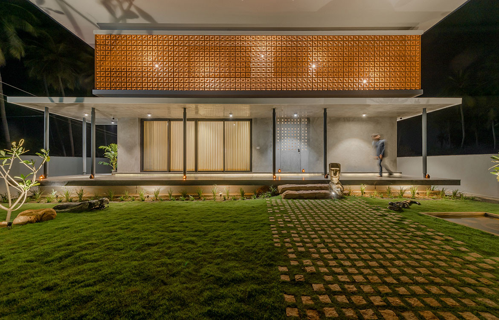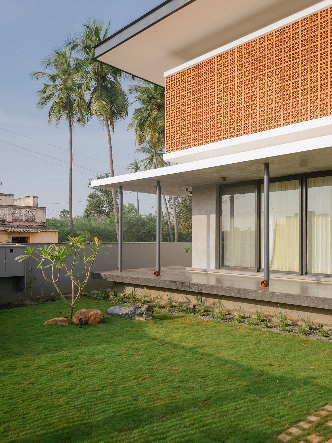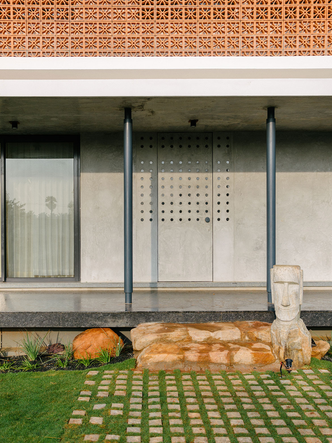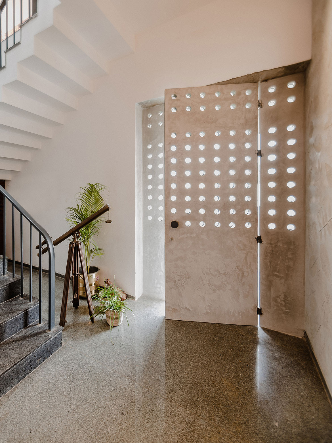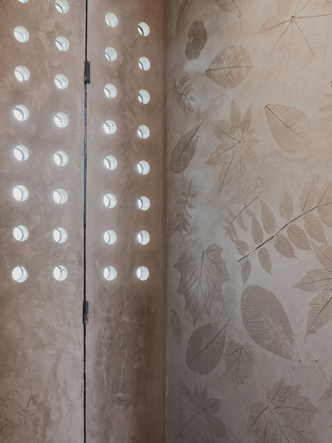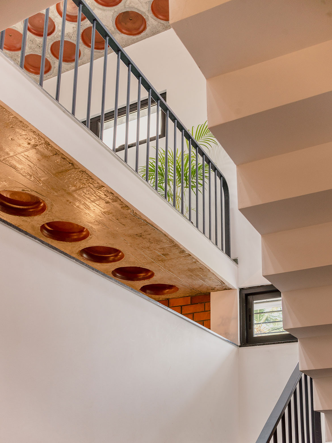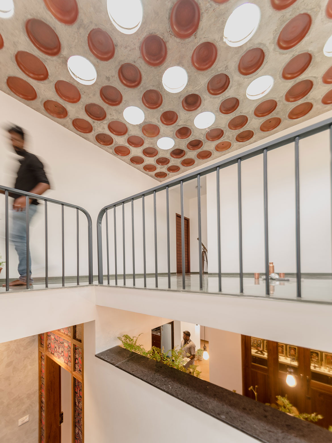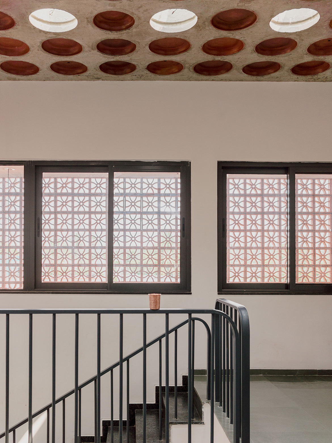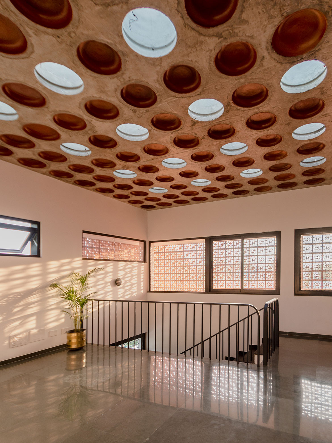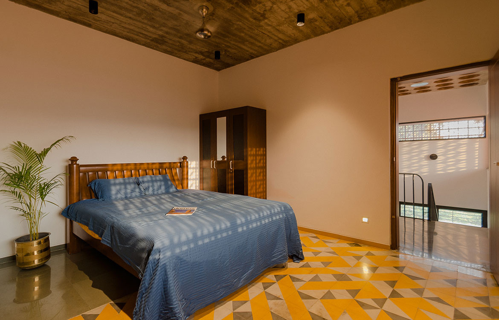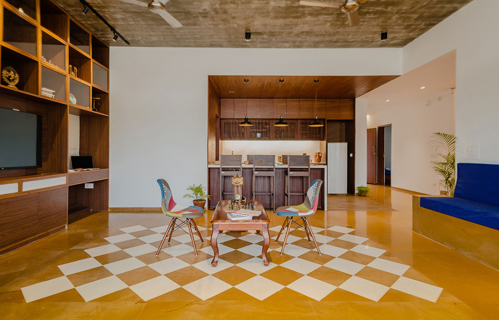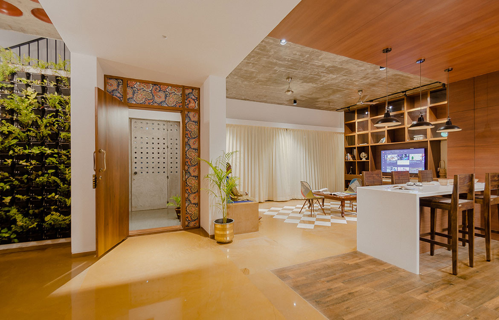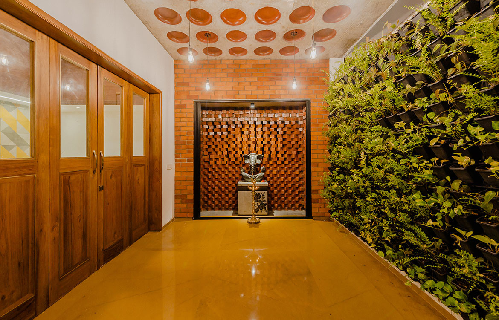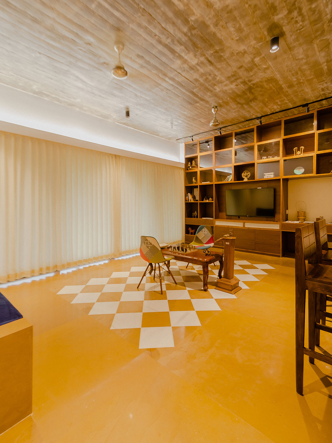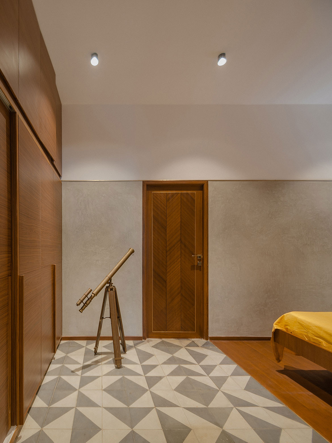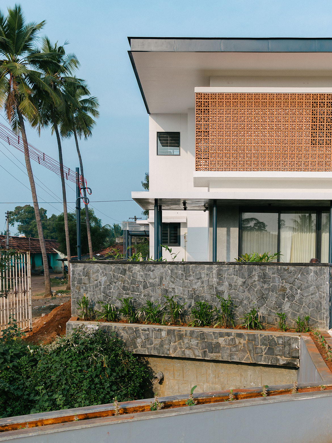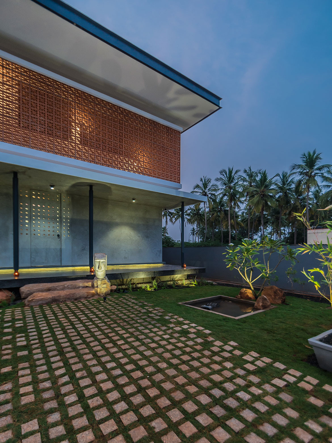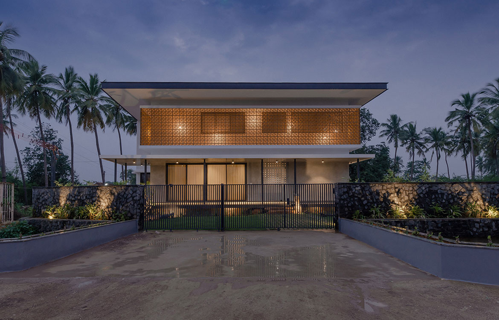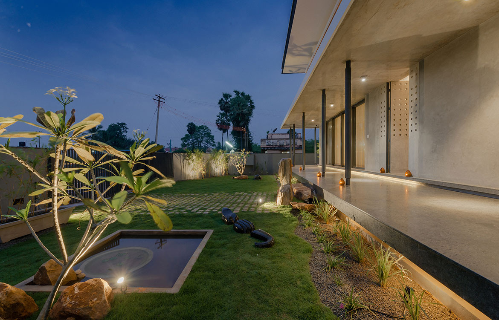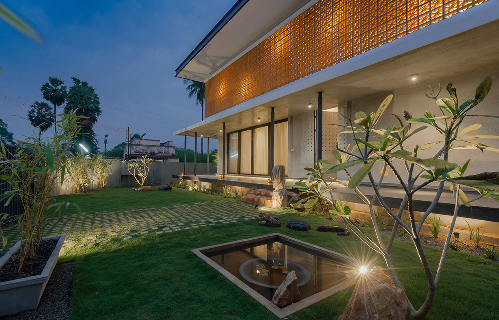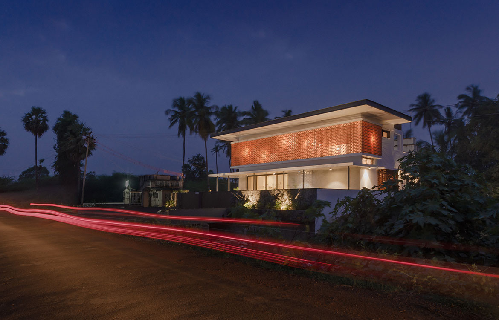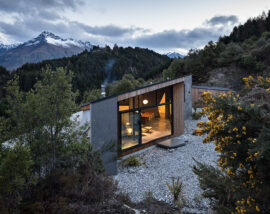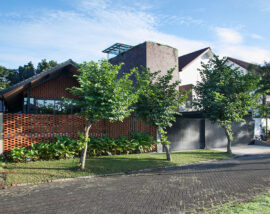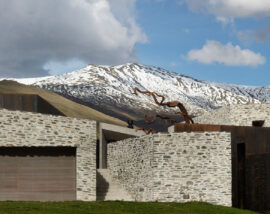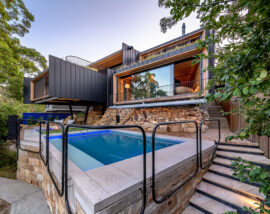Chettinad in Tamil Nadu was once home to wealthy merchants who built homes to reflect that wealth. But the Great Depression devastated the merchant class and those homes fell into disrepair and, in the words of the architects, “the city today resembles a discoloured painting”.
This villa, standing in a kind of raffish no-man’s land, has inherited that history. The clients wanted to modernise the house without sacrificing its links to the past. This involved rethinking the massing of the house, creating an open plan and a hierarchy of spaces linked by corridors and voids, the creation of indoor–outdoor spaces and a strategy to cope with a hot climate.

This starts with the skin of the house. The upper façade is wrapped in a terracotta jaali – an Urdu/Hindi word literally meaning ‘net’, but used to denote a perforated screen and related to the Islamic mashrabiya with its decorative patterning. This screen, along with generous eaves, provides protection from direct sunlight but lets in the breeze and beautiful dappled light to the private spaces on the upper level. Inside there are skylights and two light wells which draw in further natural light and help generate a satisfying play of light and shadow. This light filters down into the ground floor living spaces generating a reassuring sense of changing light during the course of the day.
Entry to the house is through a sliding metal-grilled gate and stone-walled garden which, with its cultivated flowers and water feature, provides a transition from the unprepossessing semi-urban context. The small square pavers set into the grassy ground quietly reference the orthogonal patterning of the jaali above and signal the way the constituent elements of the house will work in unison to create its character. Inside the entry vestibule, stairs lead up to the private spaces while a handsome timber door leads into the living spaces. Here, there is a bold mix of elegant timber finishes and a more rusticated feel as with the exposed concrete ceiling. Marble plaster is used on the walls, while the floors are a mix of Jaisalmer and Kota marble with Athangudi tiles. The latter are traditional handmade cement tiles, part of the Chettinad legacy dating back to the British era.

The use of the Athangudi tiles is only partly a nod to the Chettinad legacy – it is also part of a strategy to source materials within a 50-kilometre radius of the site. Even the terracotta pots used in the filler slabs were made from soil excavated on site and ageing trees from the site were cut for use as concrete shuttering.
The house functions as a loose but physically and aesthetically related series of spaces, linked primarily by the light which filters down through the voids. At the same time, the interiors are linked to the outside, not in any direct way, but subtly so as to insulate the interior from an often harsh exterior.
The architects comment that “the intent was perhaps never to mirror heritage or revel in the nostalgia of the past, but in the Chettinad architecture lay the seed of an idea and the project team trailed their journey from the house from thereon”.
The achievement of this house is to create a thoroughly modern home which amplifies its meaning to its residents by unforced references to its cultural history.

