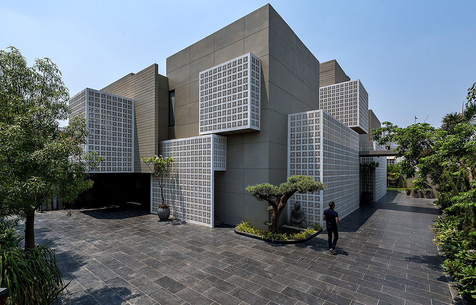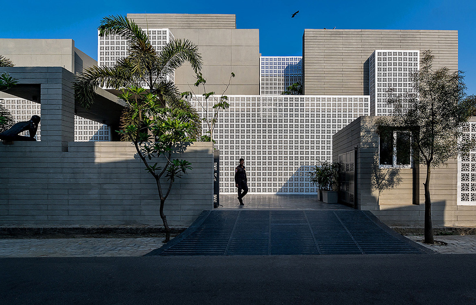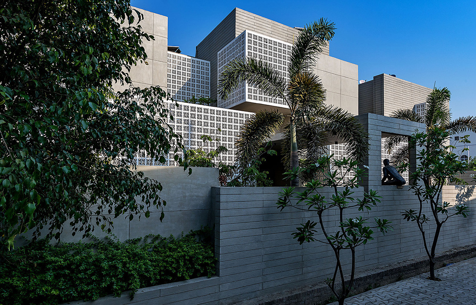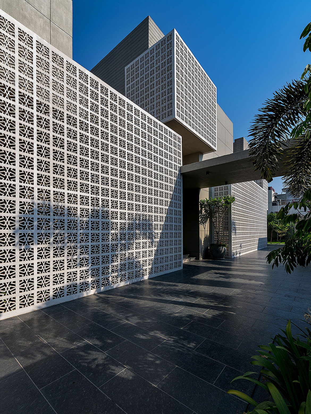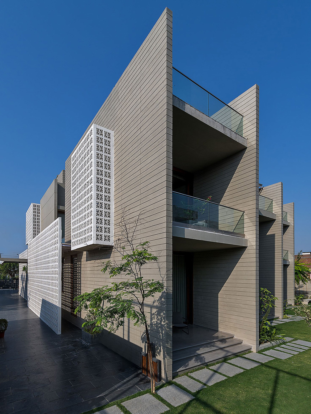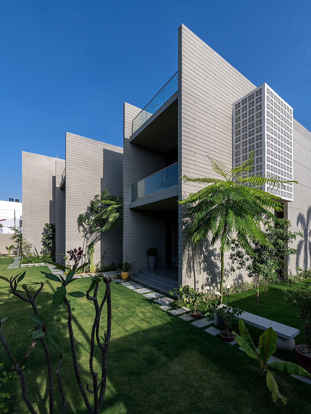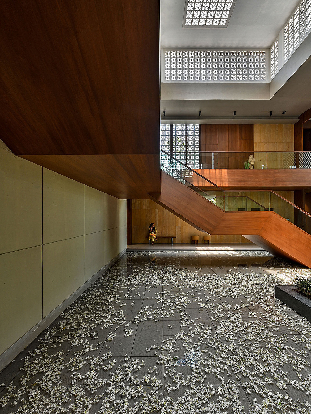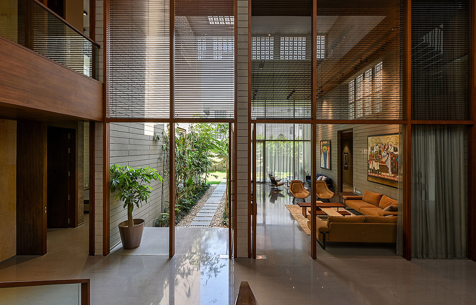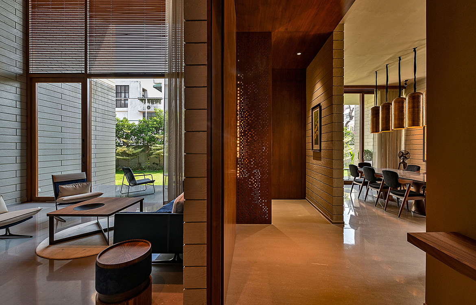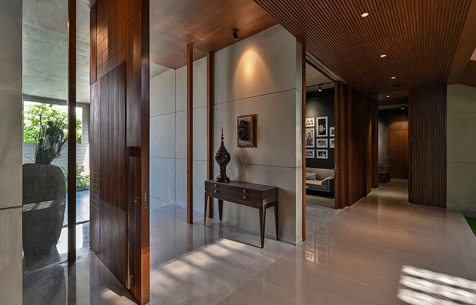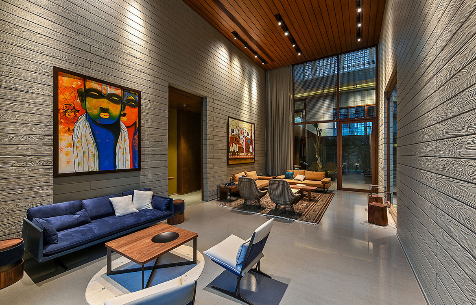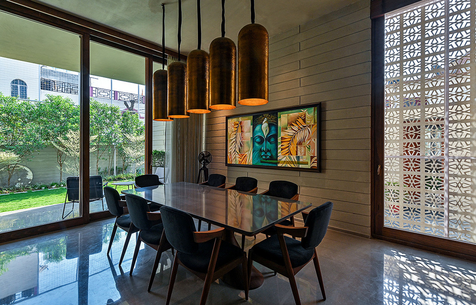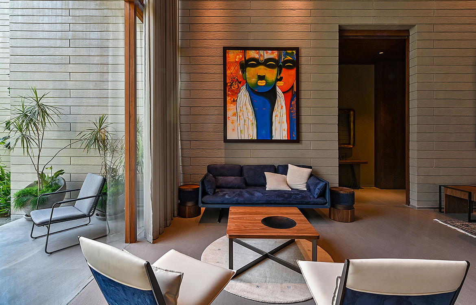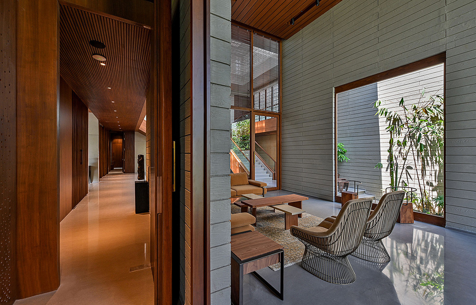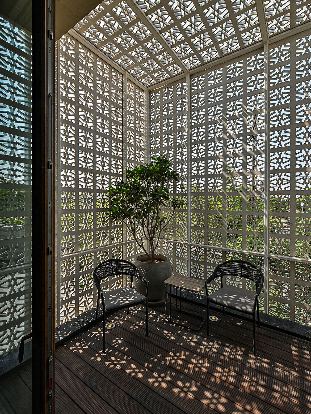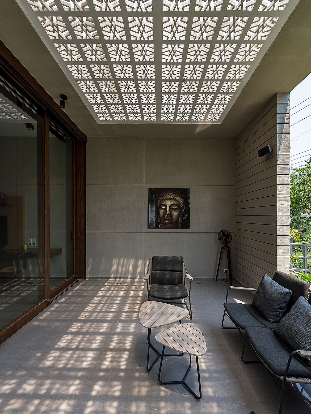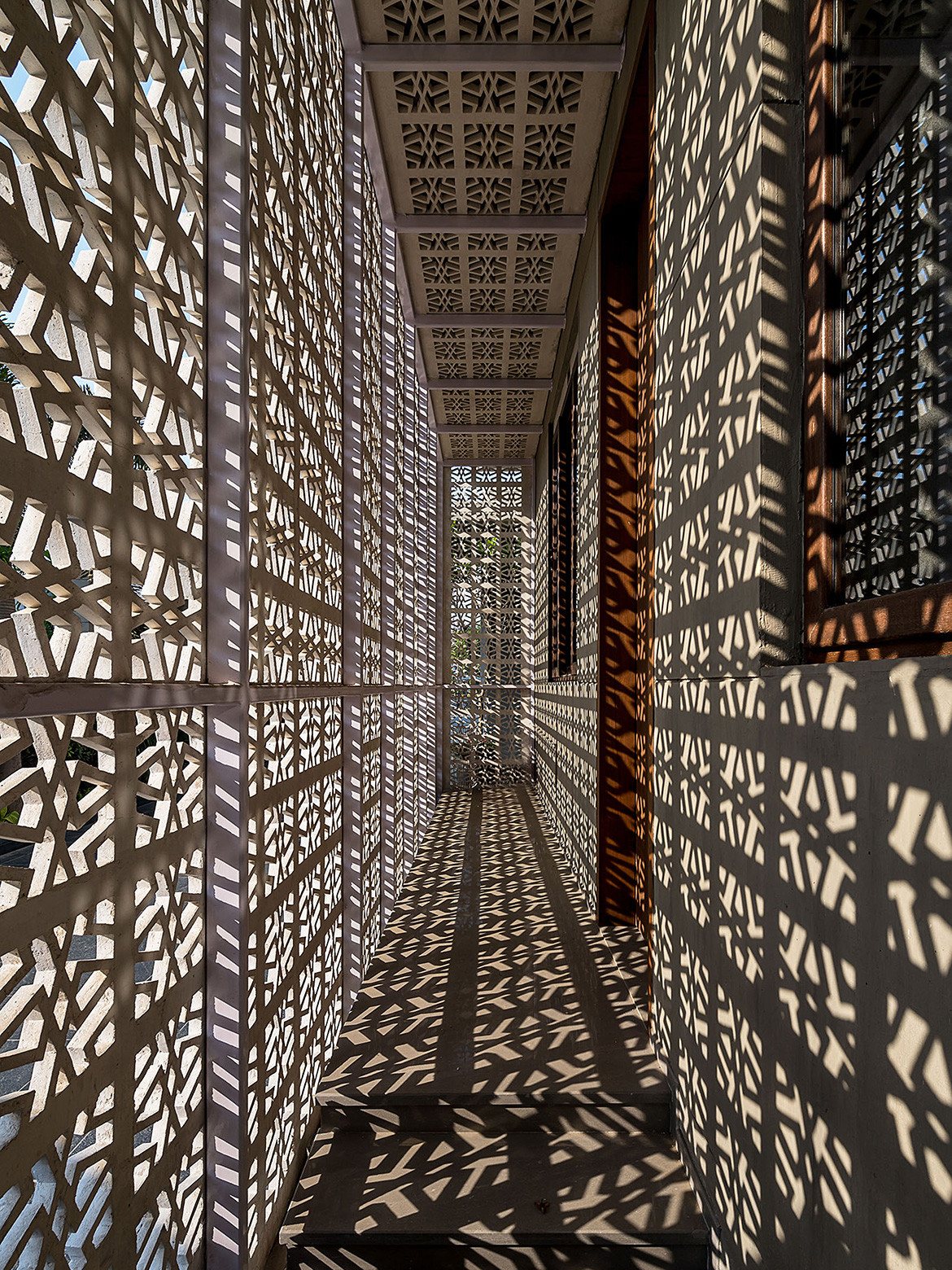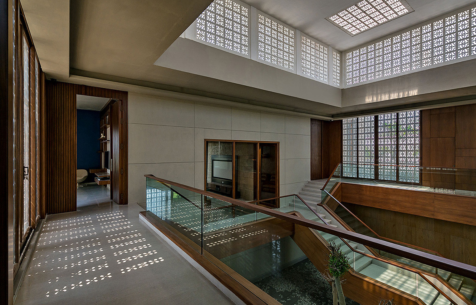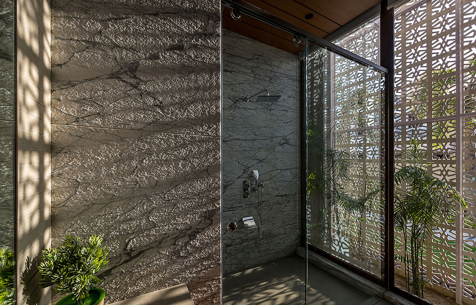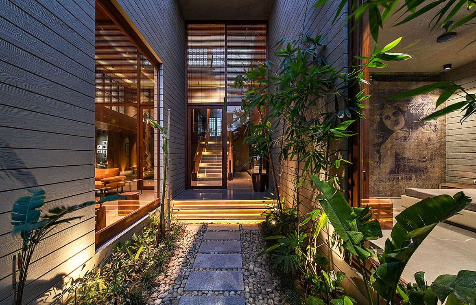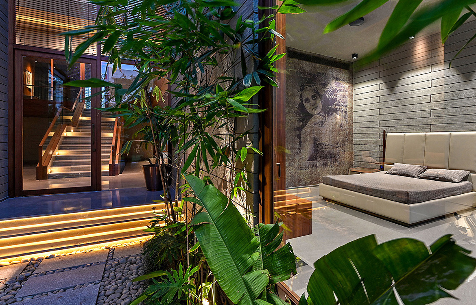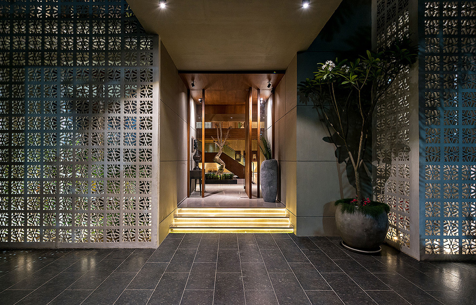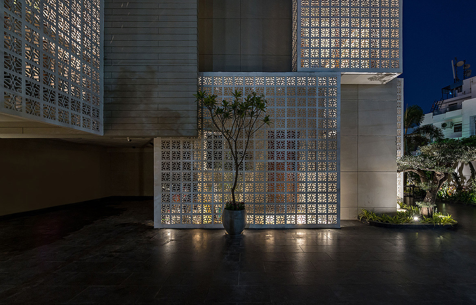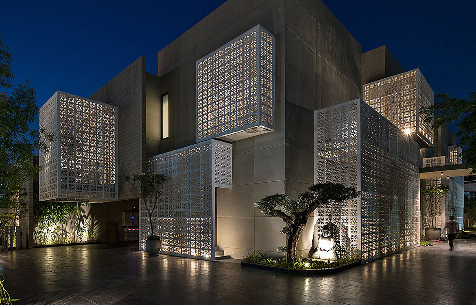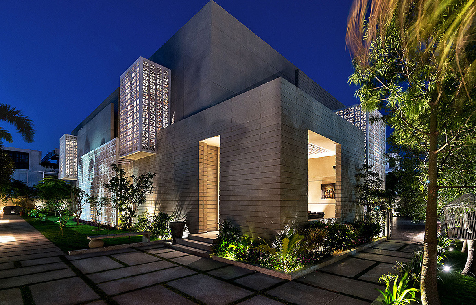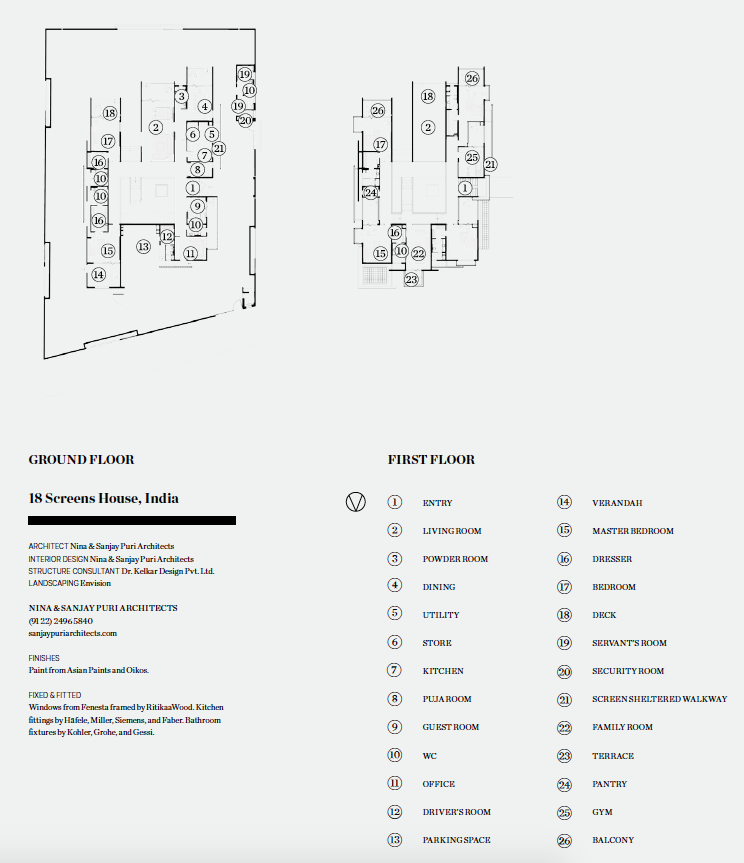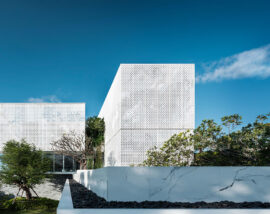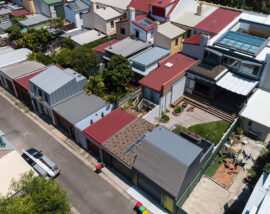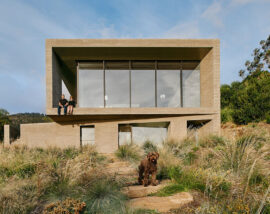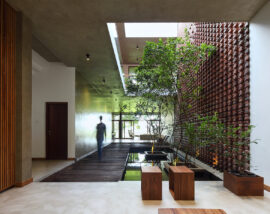Lucknow, the capital of the Indian state of Uttar Pradesh, is a culturally rich city with a built heritage going back to the 18th Century. Part of the broader cultural heritage is the chikan tradition of highly intricate embroidery using floral motifs. These are two of the elements making up the cultural context that informs this two-storey, six-bedroom house on the edge of the city. It is situated beside a busy arterial road and on the perimeter of a large, new residential estate.
It is a thoroughly modern house, but one which also responds strongly to its cultural and climatic context. Like any good modern house it is highly functional, especially in the way it mitigates summer temperatures of up to 35 degrees Celcius – but using some very traditional methods.

The two key traditional strategies it adopts are the use of the screen and the internal courtyard. Wrapping the house around a courtyard and using perforated screens to modulate light and mitigate heat is a feature of houses not just in India, but also throughout the Middle East. Typically, these houses consist of several layers. With this house in Lucknow, the layering begins outside with a high concrete wall separating the property from the road with greenery both outside this wall (as part of the verge) and inside, with the house set amongst lush gardens. Next, the outside skin of the house is formed in large part by perforated screens. Then there is an interstitial area – in this case semi-internal gardens – that begins the process of cooling and shading the house. This is followed by the actual building envelope – here raw concrete and glass – and finally the internal courtyard, open to the sky, which draws light in to the interior of the house, but also provides shade and generates natural ventilation.
In the case of the 18 Screens House, the screens strongly suggest the Islamic mashrabiya screen of carved wood latticework that typically encloses an elevated projecting oriel (bay) window. Here, all six bedrooms enjoy sheltered open terraces wrapped at the sides and on top by the screens that have been inspired by chikan embroidery. This includes the upper bedrooms whose terraces cantilever out to provide seating areas enclosed by the screens.

Inside, raw concrete is tempered by sandstone, timber finishes, green internal landscaping and particularly by the double-height internal courtyard. The house wraps itself around this courtyard that is entered from a processional entry path of pavers flanked by river stones and greenery. The courtyard sits at the bottom of a void rising up through the house with the upper rooms connected to the void by timber walkways.
The house gains added character by deftly off-setting spaces – entry to the internal court, for example, is set a little to one side of the approach path – and by varying the volumes of spaces so that individual rooms take on their own character.
This is a house which offers refuge both from the climate and from the noise and activity outside. It turns in on itself so that prospect is largely internal. External views are filtered through the screens and outside greenery. It is a cool, shaded internal environment drawing in natural light animated by shadows with its internal prospect enhanced by glimpsed views and a subtly indirect circulation.

