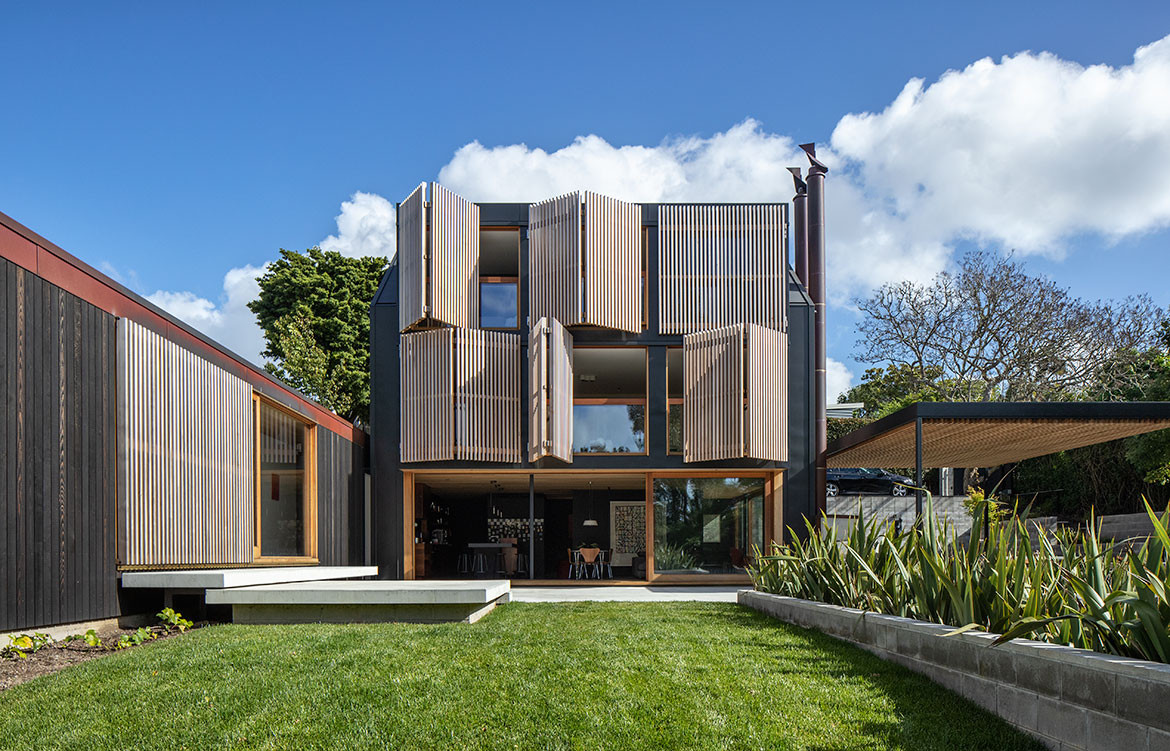

Set on a leafy suburban site in Auckland, architect Paul Clarke’s own house combines practical family living with playful architectural invention.
From colourful glass in the entry to treetop bedrooms, this architect’s own house is an adventure. “It’s a family home,” says Paul, “so spaces are warm and inviting to connect people, create memories and have fun.”
Story continues below advertisement
When replacing their previous residence on the site, Paul and his partner Deb wanted to record fond family experiences in the body of the new dwelling. As well as the main volume sitting in the same location as the original, the new structure also has a gable silhouette and black cladding.
For frequent visitors, subtle echoes of the previous house can be found inside. Ceilings are set at 2550 millimetres, as they were in the old home; the new staircase is in the same position as its predecessor; and Matai timber flooring is maintained and set in contrast with new polished concrete.


Story continues below advertisement
In every other way the layout and detail are refined and coordinated for greater flexibility as their boys grow into adults, and a better connection with the site and outdoors. Particularly so with the addition of a striking new pavilion extending northwards into the garden.
While the southern driveway elevation blends the new architecture with the traditional homes of the area, the north face is more abstract. Composed of Modernist planar roofs, folding and sliding screens, it is a geometric play of surfaces and recesses, light and shadow. Unconstrained by typology, Paul adapts each face to its micro context and climate.
Story continues below advertisement
The main entry is accessed off a sweeping driveway wrapping down and around the house. Located between the two wings, this beautiful architectural space is full of delights. Colourful glass and Perspex keyholes paint patterns onto textured concrete walls, while a triangular skylight animates the space according to the time of day and the season.
Native Matai stairs and a sculptured handrail lead to two private floors containing a guest bedroom, study and family lounge on the middle floor, and the boy’s bedrooms on the top floor. The north elevation is perfectly modular, featuring a series of six double-hung windows. Stainless steel weights lower the top pane to create a glazed balustrade and an outer layer of sliding folding shutters shield the sun while allowing ventilation in summer.
From the treetops back to the ground floor, a whole new wing projects out into the garden. Accessed from the main entry, it contains a flexible garage and games room, the main bedroom and ensuite. Remote from the rest of the house, and screened by large trees, the bedroom feels like an oasis. Sliding shutters and a skylight above the bed allows for a feeling of yearlong camping – capturing the changes from day to night and the opportunity to sleep under the stars and the moon.
Paul has created a place that offsets art and architecture with playfulness and home comforts. It references the old and embraces the new with beautiful materiality and use of light. Although a conceptually led project, it doesn’t take itself too seriously always making people and experiences the heart of the design.