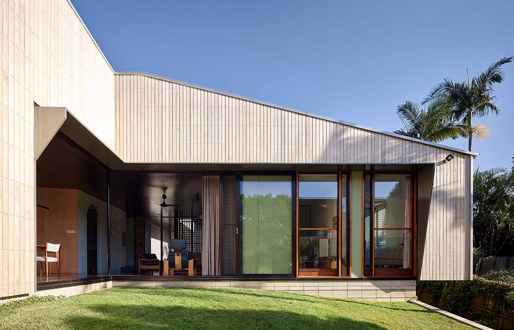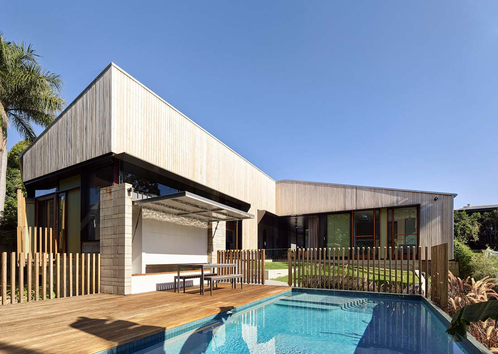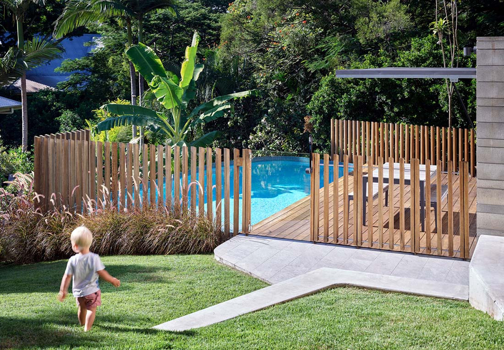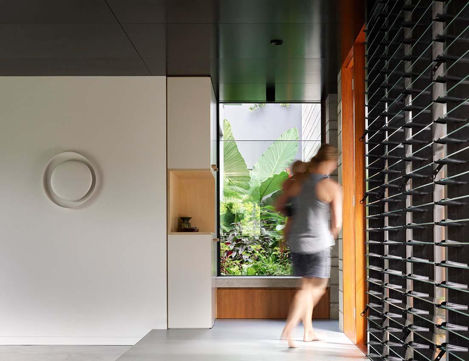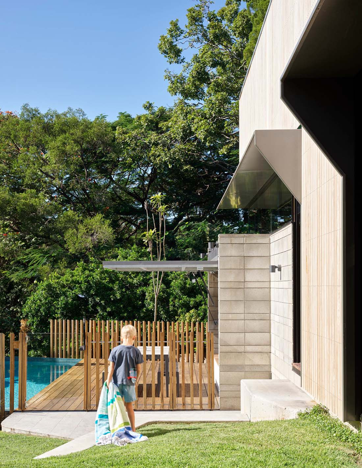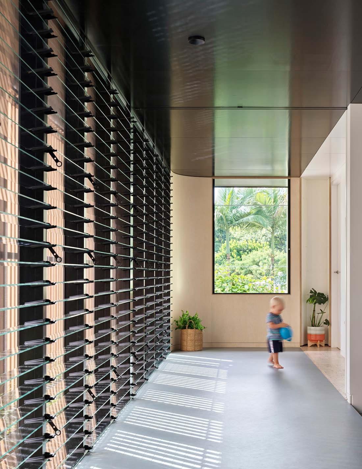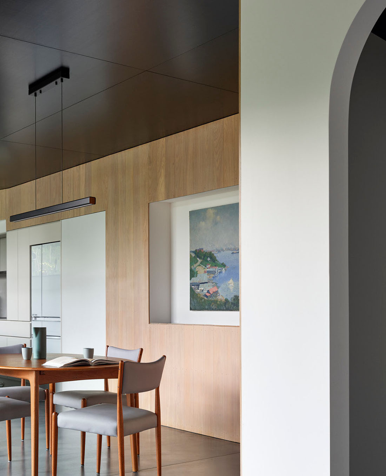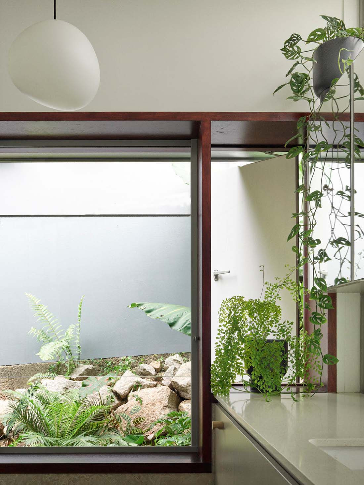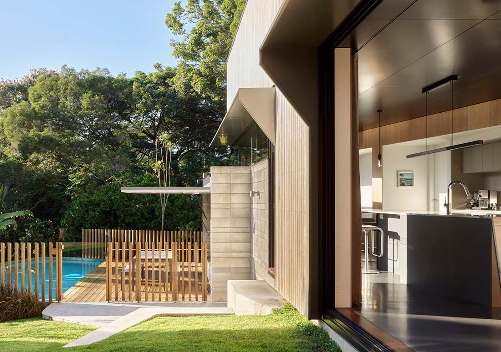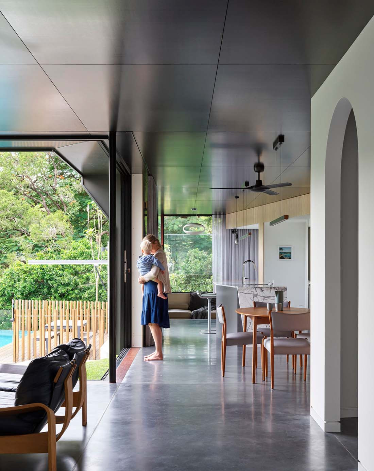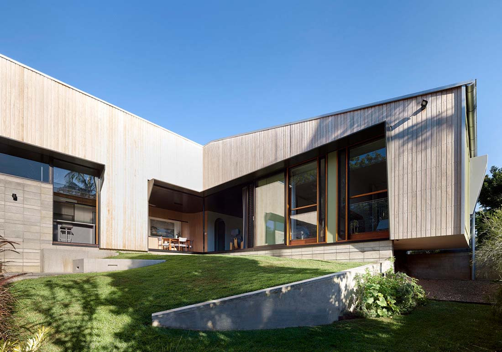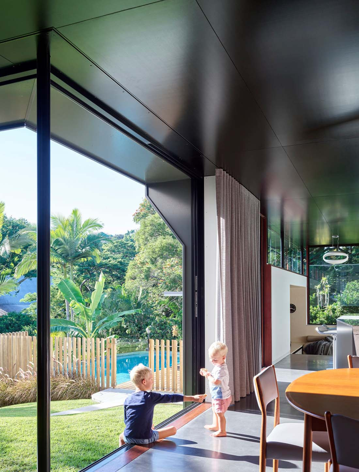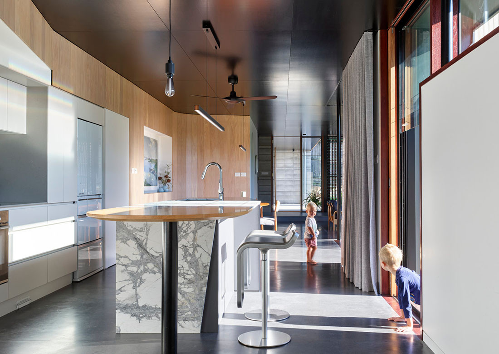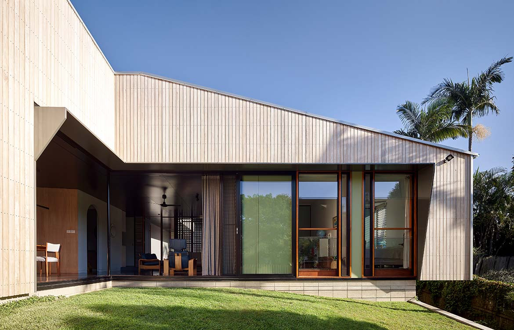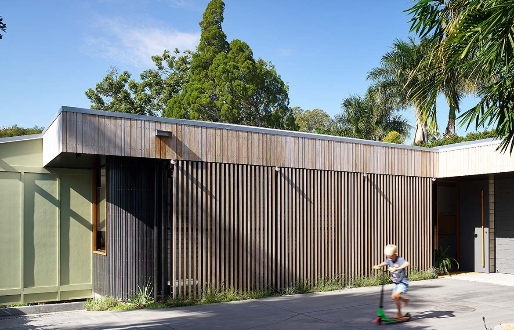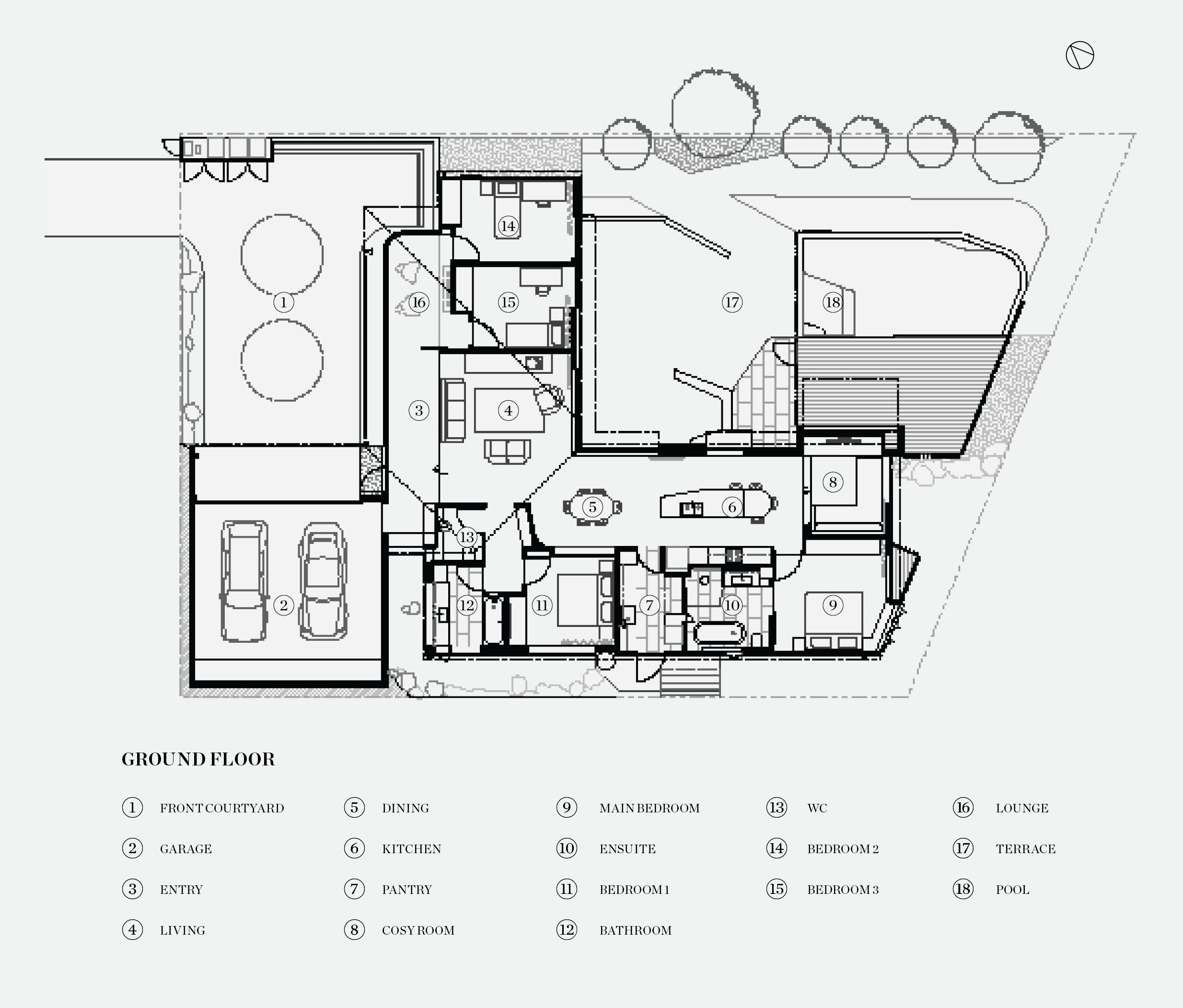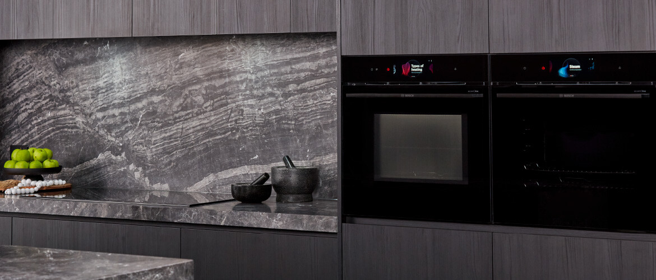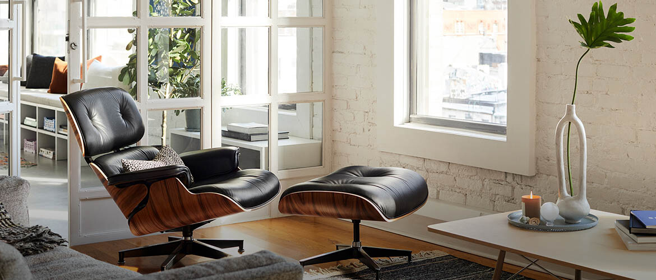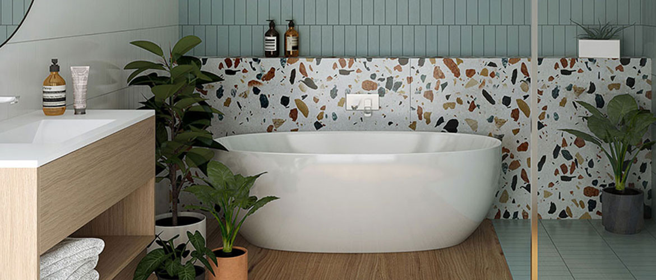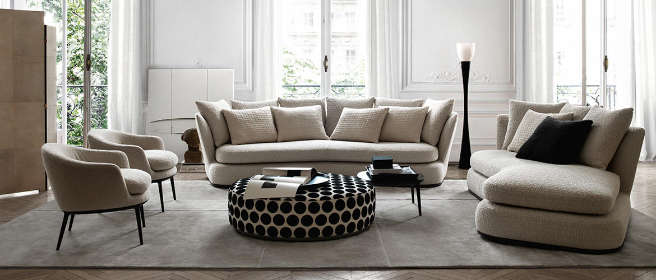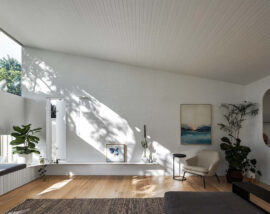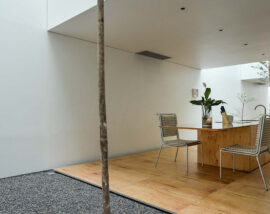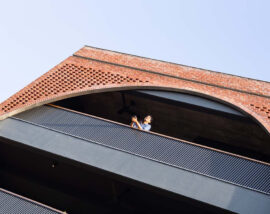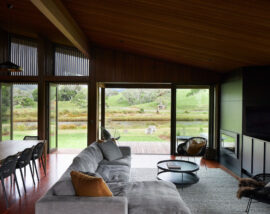Squeezing the most out of a tricky inner-city Brisbane site, Red Hill House is a family home that meets all the requirements of the brief, even factoring in future needs for the homeowner, who also happens to be the architect.
Set on a steep battle-axe site in the Brisbane suburb of Red Hill, this project is the home of architect Julie Derrick, one half of architecture practice Levesque and Derrick Architects (LADA). Tasked with a comprehensive brief, and acting as both client and architect, Derrick used clever planning to make sure all the elements were ticked off to create the perfect home for herself, her partner and their two children.

“Essentially we wanted a small family home, but we’re intending to be here for quite a while, so it needed to be able to grow with us as well,” shares Derrick. In addition to the versatility, they wanted to keep everything on a single level, while maintaining outdoor areas for the kids to play. “It was a tight balance to fulfill the internal space requirements, while safeguarding a decent amount of space for the external brief components, which were equally important to us,” she adds.
Drawn to the site because of the lush foliage at the bottom of the property, the home has been oriented to capture the verdant landscape, which creates the sense of a tropical escape in a dense urban setting. It was a task that Derrick worked into the planning to ensure “we got the views back to those beautiful leafy areas as soon as you walk through the front door of the house”.
Designed with visibility and flex in mind, the interior spatial planning has the kitchen and dining space centralised on an L shaped plan, with the outdoor and living areas in direct line of sight. “Being able to supervise the kids from the kitchen bench, both when they are indoors and out, was key to the practicality of the planning,” shares Derrick.

In time, as the children grow bigger, a wing of the house with their bedrooms can be closed off with a sliding door, which also converts the generous hallway space into a room to lounge in – it will be the ultimate teenage haven. Notions of cosiness, retreat and connection repeat throughout Red Hill House. One unexpected way this comes to life is through the film-faced plywood that lines the ceiling.
With a soft black finish, the material absorbs the harsh light that dominates the Queensland sky, diffusing it back throughout the interior to produce a gentle ambience. “The black ceiling adds a sense of calm to our home. It’s a bit like being under canopy shade, which in our bright climate makes much more sense than the intense reflectiveness of all-white spaces,” muses Derrick.

Starting from a place of deep insight into how they live day-to-day, Derrick has designed a home that not only considers the constraints of the site, but has created something that suits her family’s lifestyle now and into the future.

