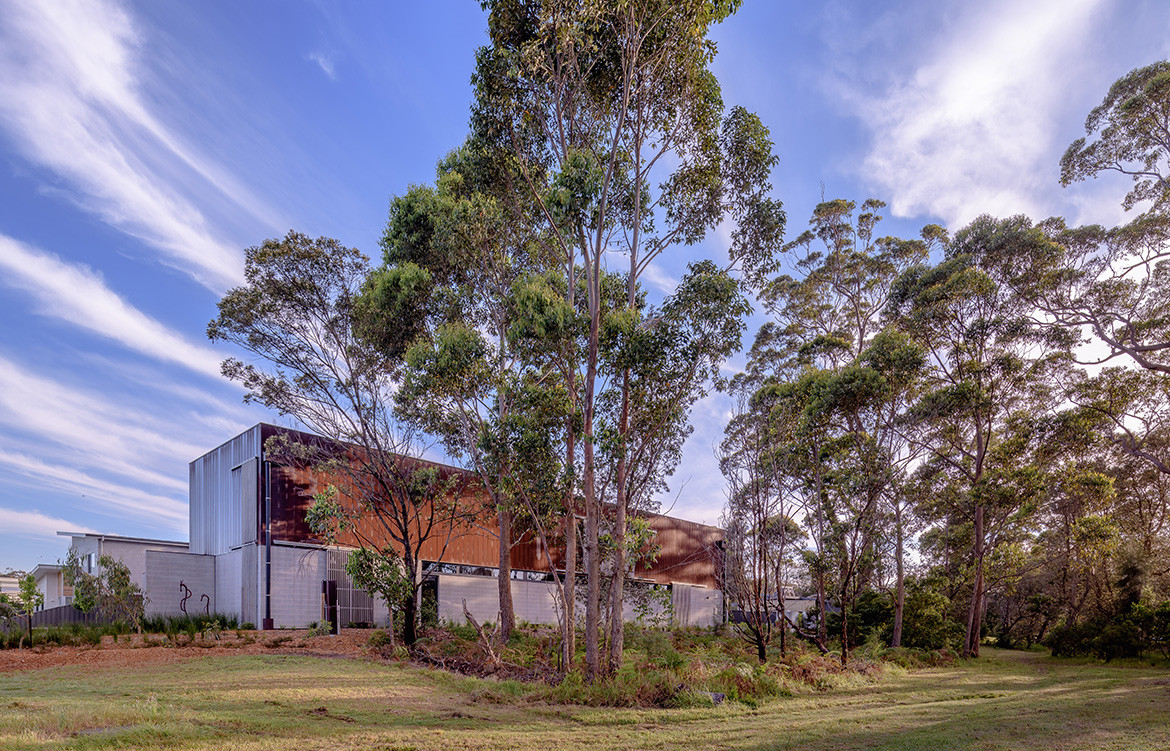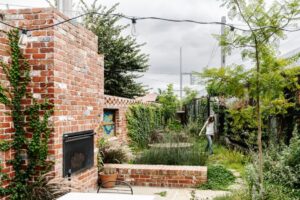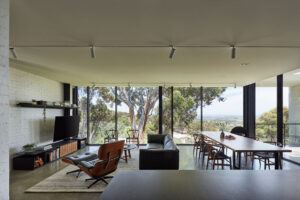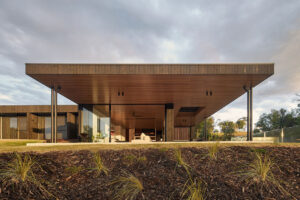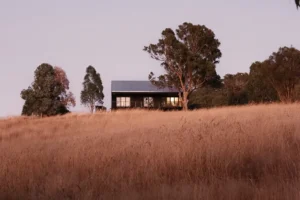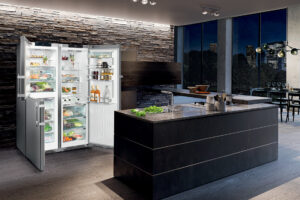Negotiating the interface between a building and its surrounding environment always has, and always will be, delicate work. This is perhaps most especially true of cases in which private residence abuts public milieu — K House by Ben Walker Architects is today’s elegantly resolved point in case of just that.

Located amidst the beachside settlement of Broulee — one of the many that together comprise the NSW South Coast — K House is completed by a stunning backdrop of native Australian country. But the breathtaking site is not without flaws. With the street running along the site’s western boundary and the southern aspect abutting a public reserve, architect Ben Walker had to reconcile his clients’ need for privacy with their desire for open and well-connected spaces, indoors and out.
Commissioned by clients’, Kelly and Garry, the new rural two-storey dwelling exists first and foremost to provide a comfortable and modern home for themselves, as well as someplace with the flexibility and capacity to accommodate large groups of people when family gatherings occur.


Kelly and Garry’s brief was a straightforward one. “There was a desire to have a rigid “public” frontage to the adjacent nature reserve and street, but to be open to a private northern garden,” explains architect Ben Walker. “Finishes and materials needed to be robust and reflective of the native landscape,” he adds, summing up key prescriptive elements of the brief.
The resultant house forms an east – west “bar” that allows all interior living spaces to have northern aspect and sun access. The ground floor living spaces face a continuous outdoor courtyard that focuses on an existing Banksia tree, which serves as a visual anchor of the project.

The upper floor level comprises bedrooms and additional living spaces that have access to a continuous balcony. The balcony becomes a “living street” during holiday periods when all bedrooms are occupied by extended members of the owners’ family. Family members can converse and catch up while sitting on the elevated balcony with distant northern views. An internal 2 storey void provides a legibility and organizing element to de-scale the linear nature of the floor plan.
The home is constructed of weathering steel exterior cladding at the upper floor and concrete block at the lower level. The concrete block provides shelter from the adjacent public reserve to the south, but opens to the north with stacking glass doors, allowing opening of the main living spaces to the outdoors. The weathering steel provides a rich rusted red colour that anchors the building comfortably within the local native landscape.

“The cladding will continue to weather, the blocks will darken with time and the galvanised steel will dull — these changes are considered to be a way that the house can reflect the impact of the coastal location rather than fighting against it,” says the architect.
The house is also very conscious of passive thermal performance – it is north facing with large eaves and overhangs to give shade in summer where needed. The internal burnished concrete slab has the capacity to draw winter solar gain for re-radiation into the house overnight. The slab also acts as a coolth deposit to passively cools the house during summer.

In K House, through the use of linear form and robust materiality, architect Ben Walker has created a private residence that responds aptly and equally to its inhabitants and its surrounds in every aspect. What’s more, the multi-faceted and highly responsive residence is realised in such deceptively simple form that you might think nothing of it. It is really only through living in and experiencing daily life from within K House that the house’s hidden talents are wholly revealed.
Ben Walker Architects
benwalkerarchitects.com.au
Photography by Ben Guthrie
















