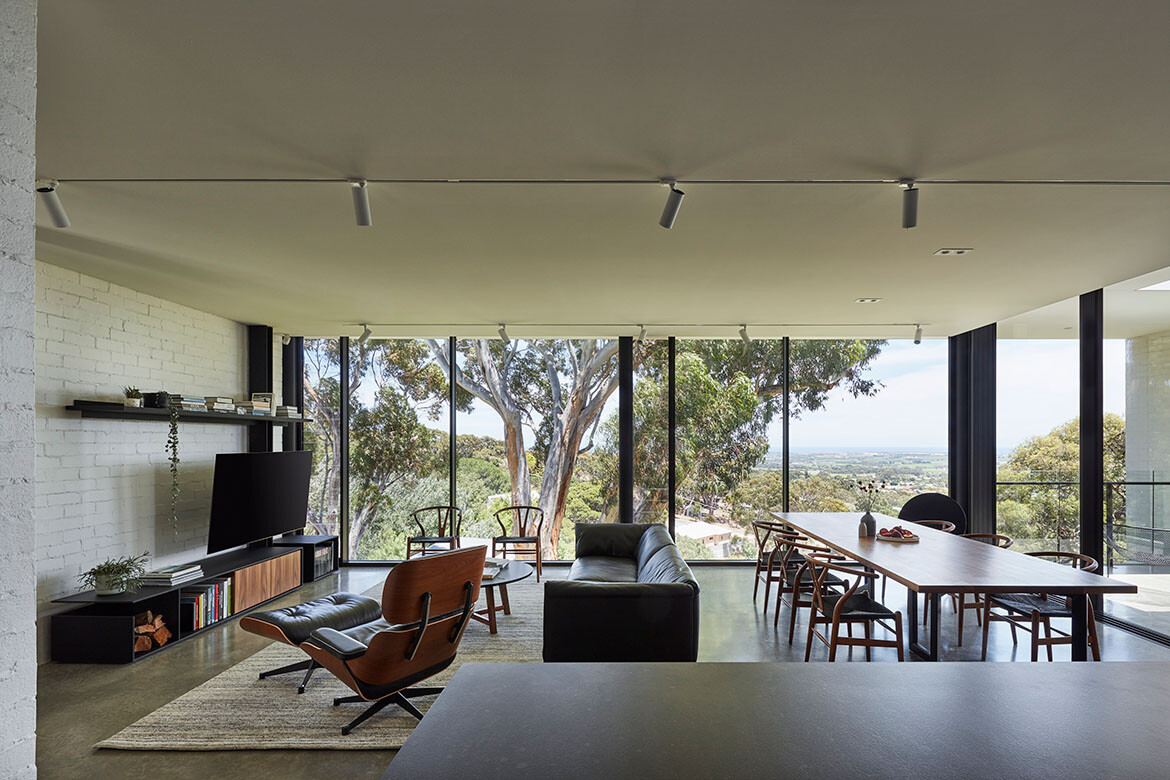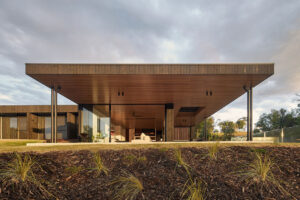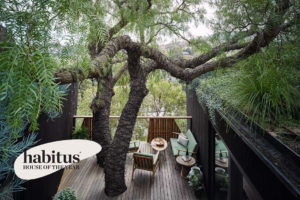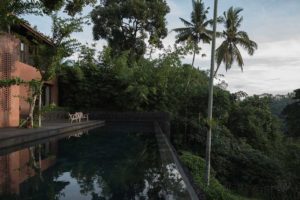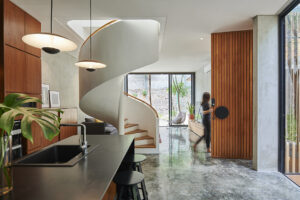In the heart of the rural South Australian landscape, a residence seamlessly integrates with its surroundings. Blending architectural form and a carefully selected material palette, the house is strategically positioned on the site’s gradient. Designed by Architects Ink, the architectural response considers the natural terrain and ensures the preservation of two majestic sugar gum trees that stand as guardians.

Embracing a compact footprint, the residence strategically divides its space over two levels. Ostensibly upside-down, the lower level has been reserved for bedrooms, with the living areas elevated above. This approach not only captures the main view – with open, expansive vistas of the countryside as a core focus – but also aligns with the upper road level, creating a harmonious balance within the landscape.
The steep terrain is an ally as the house is ingeniously built into the site, minimising its impact while maximising the breathtaking westerly outlook towards McLaren Vale and the distant sea.

The outcome is a home that not only respects the environment but also bathes its interiors in natural light, a strong connection to the site is evident. The passive design principles for heating and cooling the home have been considered.
The exterior’s restrained material palette effortlessly transitions into the interior, creating a cohesive aesthetic. White painted brick, burnished concrete, and American Walnut coalesce with black and white joinery elements and Corian accents in wet areas.

Sugar Gum embodies simplicity of form with refined detailing and efficient spatial planning, culminating in a highly liveable environment. Each design element serves a purpose, contributing to a home that not only stands as a testament to architectural ingenuity but also fosters a profound connection between its inhabitants and the picturesque surroundings.
Project details
Traditional custodians – Kaurna people
Architecture and interiors – Architects Ink
Photography – Sam Noonan



You can read more about this project and the thermally broken Schüco window system that helps make this home so sustainable


