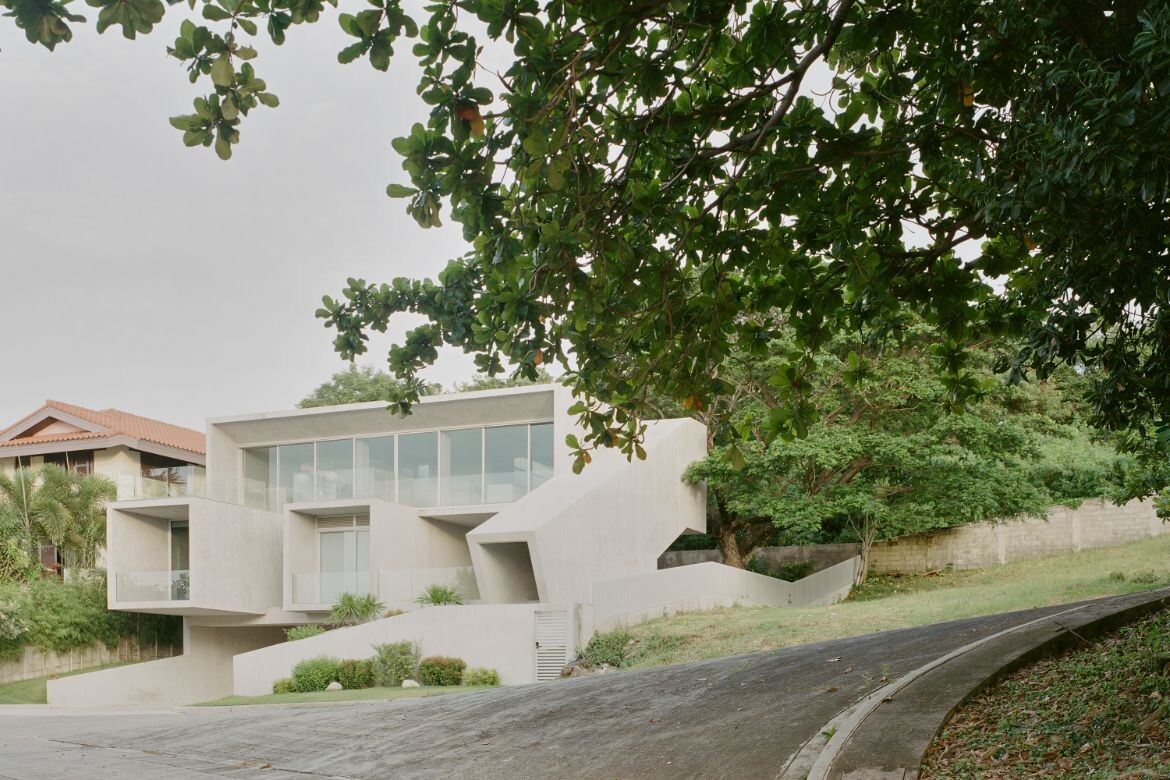Situated in the picturesque beachside town of Punta Fuego, Philippines, the FR House is a notable architectural feat by Carlos Arnaiz Architects (CAZA). Located just two hours from Manila, the residence overlooks the South China Sea, set on a bluff that provides breathtaking views.
At the heart of FR House’s architectural approach is integrating the structure with its steep, narrow site and focusing on natural ventilation as a primary cooling method. The design is a cluster of concrete volumes, each defining a separate room with a window framing unique views of the ocean, landscape, or sky.

Each volume is distinguished by a skylight, positioned to capture distinct perspectives of the surrounding environment. The CAZA team explains that each room has “a skylight oriented in different directions, framing a specific view of ocean, sky or garden”. This design strategy transforms volumes into diverse spaces with variable natural light and ensures privacy from adjacent properties.
The topography of the site is integral to the project’s character. The house resides on a narrow lot with a steep slope facing the South China Sea. The design adapts to this landscape by segmenting the house into concrete cubes that align with the hill, focusing on the ocean and sky and eliminating the need for traditional windows on the façade.

The interior design of the FR House combines unfinished concrete with light wood finishes, creating a balance between industrial aesthetics and warm, tactile elements. Door handles and handrails are specifically designed for comfort and warmth, contrasting with the coolness of the concrete. The residence’s layout facilitates natural airflow, an effective alternative to mechanical cooling systems.
Bringing a strong statement in architectural form, FR House subverts the tropes of tropical architecture.
CAZA
cazarch.com
Photography
Rory Gardiner

























