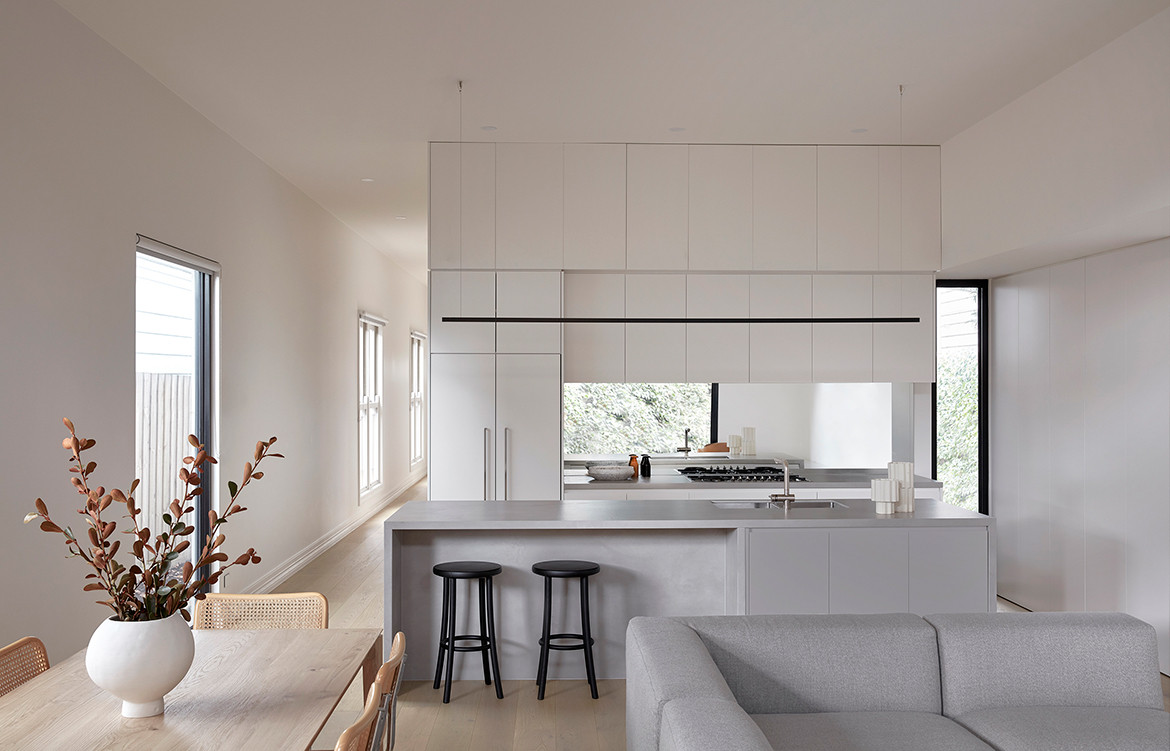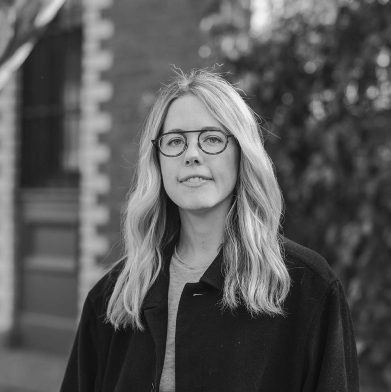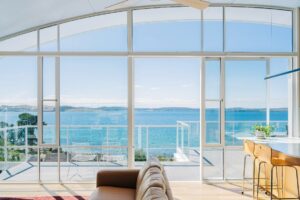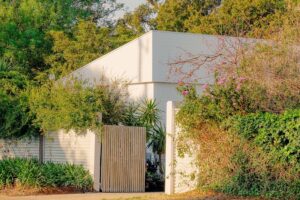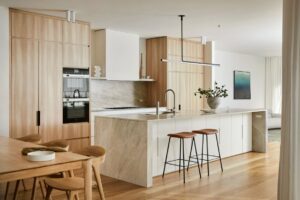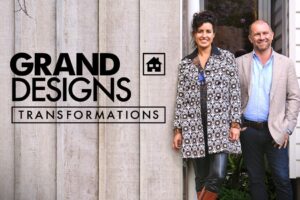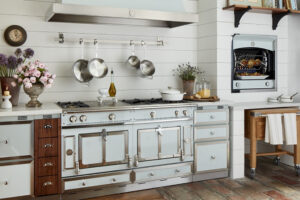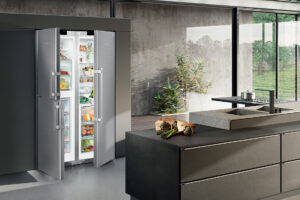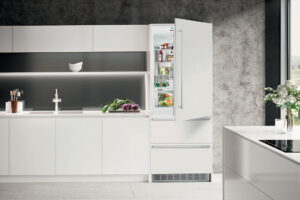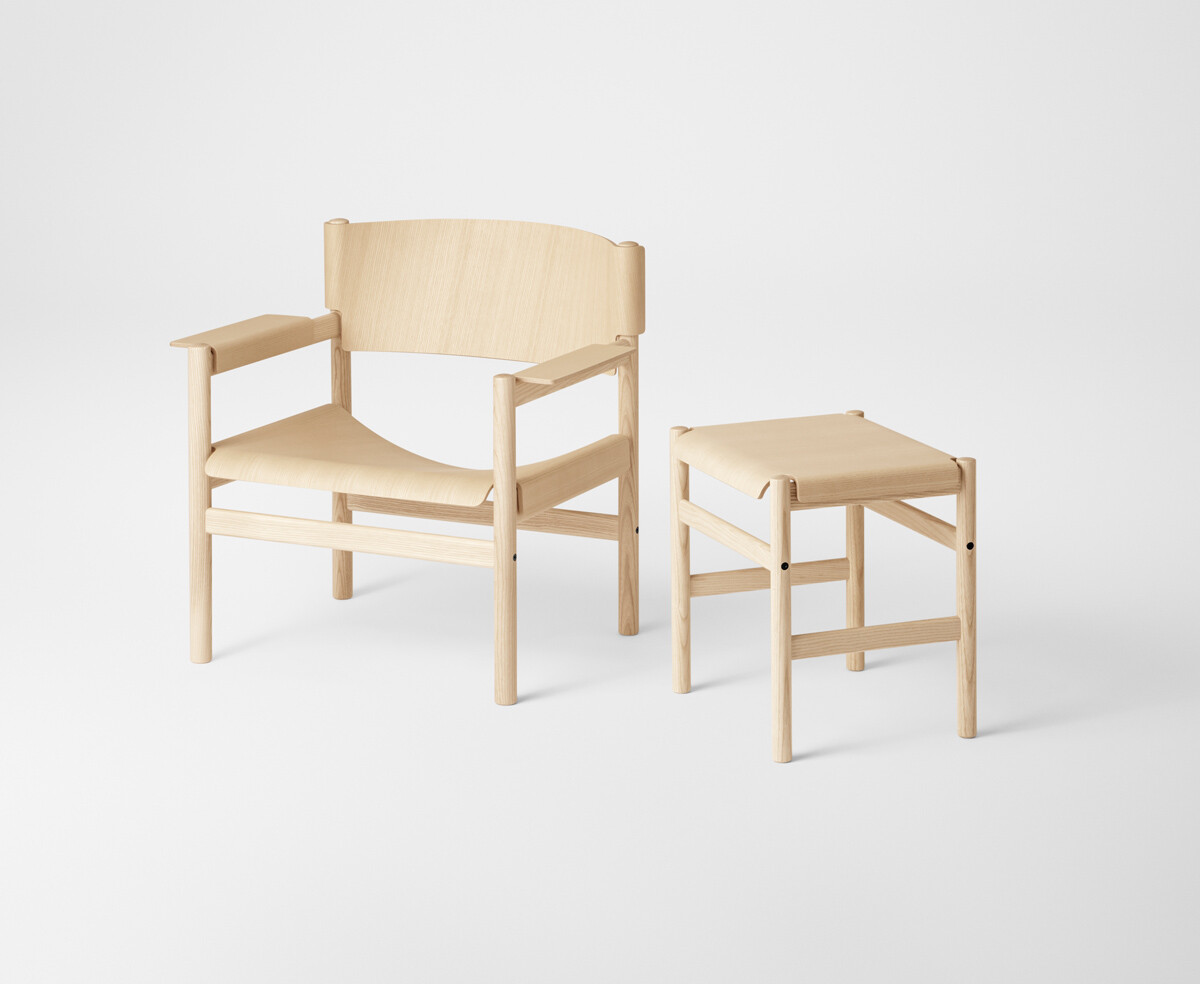Set on a quiet street in Melbourne’s Thornbury, an Edwardian cottage has been transformed into a light-filled, tranquil and functional family home. The brief from the owners was set around retaining as much of the original charm of the cottage as possible. But as is the downfall of many workers cottages, they are often dark, pokey and not adequate for modern living.

Bringing function, natural light and a sense of openness are exactly what Melbourne-based design studio Pierce Widera has achieved through the renovation.
Part of the redesign included a reconfiguration of the spatial planning and layout, adding an ensuite to the main bedroom at the front of the house. Two bedrooms, a bathroom and a concealed laundry are then stacked along the length of the home before opening up to an open space living area.
The back of the house, with its airy openness, is benefitted by high ceiling and generous windows, drenching the space in natural light. The new living area is afforded even more generosity of space by a connection to an outdoor terrace.

In keeping with the brief to create a tranquil and fresh family home, the material palette has been kept understated and minimalist. Neutral tones of light timbers, warm greys and whites create a gentle backdrop for family life to unfold. While the same finishes have been used all throughout to create continuity.
Where possible views to greenery have been incorporated – through the bathroom, and from the kitchen. Adding a peaceful connection to nature.

Pierce Widera
piercewidera.com.au
Photography by Sean Fennessy
Dissection Information
Internal walls – Dulux Natural White
Exterior – Dulux Lexicon 1/4 Strength
Grey modular sofa – Globewest ‘Felix Curve’ Modula Sofa in Luna Grey
Rug – Armadillo ‘Pampas’ Rug in Quartz
Coffee table – District ‘Offset’ Coffee Table in Natural Oak
Armchair – District ‘Isabella’ Chair in Natural Leather
Artwork – Forman Picture Framing – Artist Susan Trigg
Lamp – CCSS
Dining table – Globewest ‘Bok’ Table in Oak
Barstool – District ‘Zampa’ Counter Stool in Black
Kitchen benchtops – Artedomus Maximum Thin Porcelain in Argento
Kitchen splashback – Viridian ‘Mirastar’
Kitchen tapware – Abey Gessi – Oxygene sink mixer in Brushed Nickel
Kitchen appliances – Smeg oven, cooktop and fridge
Bathroom wall tiles – Artedomus INAX Sugie Mosaic in Hanten
Bathroom floor tiles – Signorino
Tapware – Phoenix Vivid Slimline series in Brushed Nickel
Bathroom sink – Caroma Cube Undercounter Basin
Freestanding bath – Kaldewei Vaio Duo Oval Bath with Overflow & Multi-fill
We think you would enjoy this minimalist home by Studio Prineas





