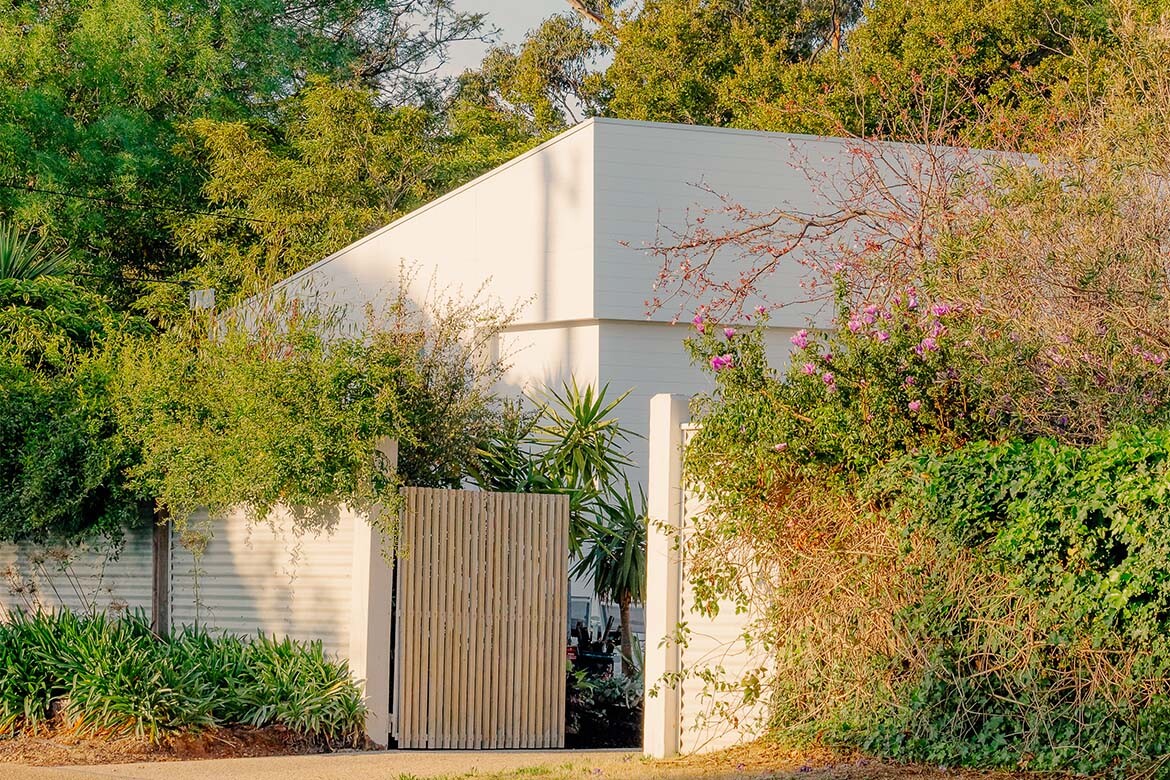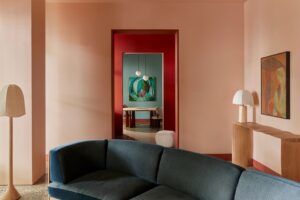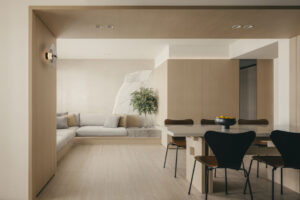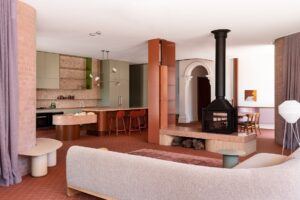Offering a minimalist take on Art Deco, Block Architecture Studio redefines modern living with its latest project Mt Eliza Sanctuary, integrating functionality with a timeless aesthetic. Located in the tranquil surroundings of Mt Eliza, on Victoria’s Mornington Peninsula, the original home needed an update to meet the family’s circumstances, modern living arrangements and the economic landscape. All of these factors shaped the overall design approach and philosophy for the build.
The redesign encountered unexpected interruptions, mainly attributed to the pandemic and other macroeconomic factors. The initial proposal for the redesign was for an extension on the first floor, to maximise views of the coast. The clients are business owners who work from home and manage a household of five, so the design needed to adapt to contemporary living.

Despite its modest footprint, the reconfiguration of the floor plan maximised the family’s living experience with essential amenities, including a main bedroom, lounge, ensuite, walk-in robe, and a dedicated study space catering to the family’s evolving lifestyle, ensuring that the architecture aligned seamlessly with their daily routines. The aesthetic of the house merges minimalism and Art Deco, creating a space that celebrates its history and embraces modern simplicity.
With a focus on minimising impact on the existing structure, the transformation of Mt Eliza Sanctuary included a glazed link that bridged the old and new structures, allowing light to permeate through and emphasise the warmth of the space.

The composition between the exterior materials and the original structure blends seamlessly; the design reimagines the painted brick plinth, using contrasting materials to accentuate the depth of the recessed areas. The façade’s stepped design creates depth and dimension and an increased pitch in the roof allows the interior to feel more spacious, ultimately maximising the natural light that entered the home. The redesign of Mt Eliza Sanctuary pays homage to the existing building while making a bold statement with a new extension.
Project details
Architecture and interiors – Block Architecture Studio
Builder – Burmpro Construction
Photography – Victor Vieaux















