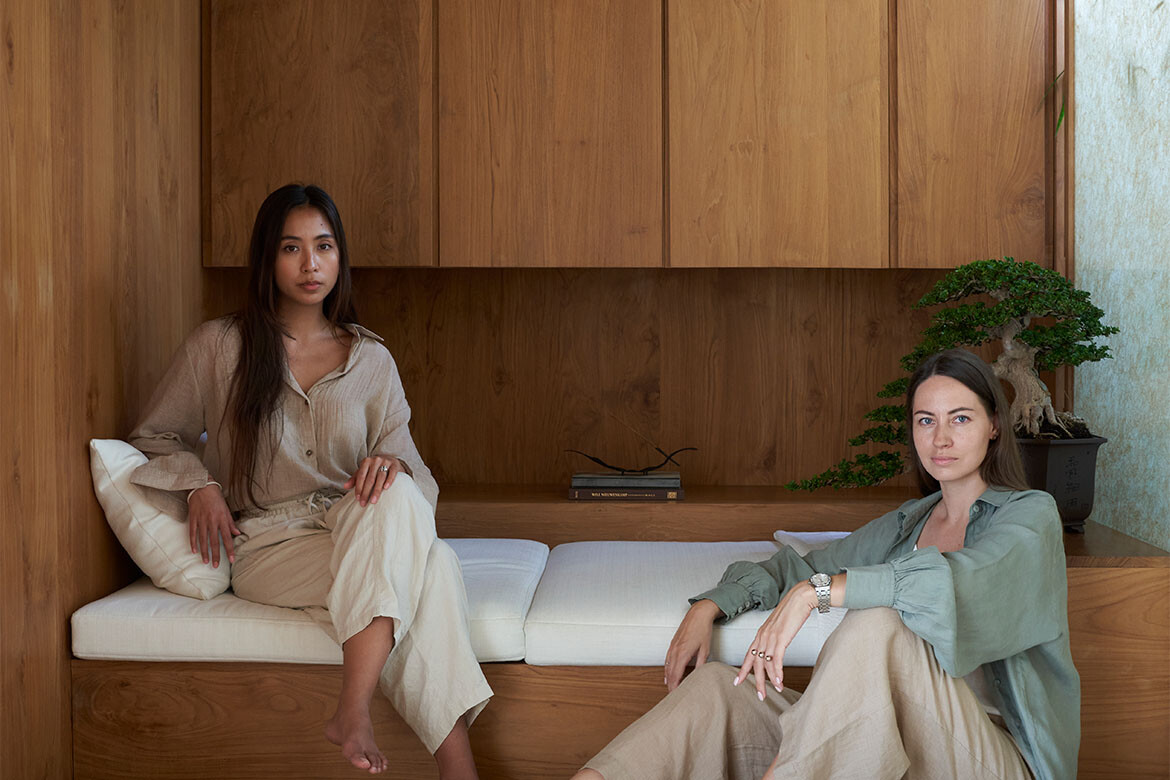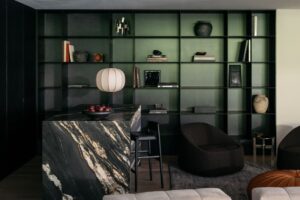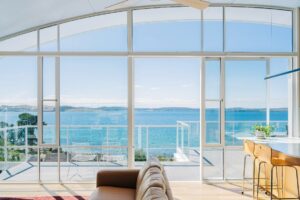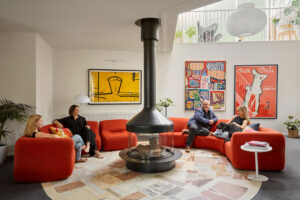Local craft
Inspired by a trip to Japan, homeowner Anna set out to utilise a 95-square-metre plot at the back of her existing house in Ubud, Bali to create a studio space to host guests and clients. Named ‘Her Studio’, the space – while inspired by Japanese aesthetics – is wholly grounded in Balinese tradition. Anna worked with Conchita Blanco, the founder of blancostudio, who designed the studio to sit as an elevated, free-standing platform, which is a vernacular expression commonly seen in Indonesia.
The studio was handcrafted using time-honoured carpentry techniques by the local artisans Kalpa Taru Bali, who created the entire building with timber salvaged from an ancient dead tree recovered from the Bengawan Solo River.
A connection to nature is amplified further with views to a Zen garden, designed by Sebastian Mesdag. “I wanted to incorporate the Balinese roots by applying fundamental architectural elements of the traditional Balinese bale benong, which translates as a ‘daydream house’. This place is often present in every Balinese home, and it is a space where one can contemplate or simply slip into a daydream amid the stillness,” says Blanco on the overriding concept. It’s modern Japanese Zen with Balinese tradition at the core, all set within the bounds of a small backyard.




Breaking down the walls
Japanese artist Hiraki Sawa collaborated with British design studio AB Rogers on the incredibly clever response to his home and studio. An adaptive reuse project, the industrial past of the building has been exposed but what flies in the face of convention is the insertion of a series of fluoro, moveable ‘walls’. These pivoting panels enable the cavernous shell of the building to adapt and change as needed. Whether pushed to the sides to allow one large, single space, or divided into smaller rooms, the intention was to offer a playful and dynamic response.
The flexibility allows Sawa to set up his own vignettes as needed – a workshop for art-making, a gallery space, a social space, privacy for sleep. These colourful additions are architecture, structure and art all rolled into one, simultaneously allowing the heritage to remain the backdrop.



Fresh thinking
Ang Sila is a small, coastal fishing village in Thailand that has historically been renowned for its exceptional seafood. Seeing an opportunity for eco-tourism, the Angsila Oyster Scaffolding Pavilion created by Chat Architects is a showcase of sustainability and community unity.
Melding tradition with innovation, the hand-built pavilion offers a ‘sea-to-table’ dining experience that honours the village’s deep connection to the sea. Drawing inspiration from age-old bamboo scaffolding used for oyster farming, these revitalised pavilions take on a new role as an ocean dining haven. Guests are driven by boat to the outskirts of the fishing waters to hand-pick their own oysters, which are swiftly eaten straight away.




This initiative stands as a beacon of hope for Ang Sila’s once-thriving fishing culture, addressing the challenges brought on by pollution and declining seafood quality. It’s a communal effort, where fishermen constructed the entire pavilion and now share their seafood directly with customers.
Sustainability shines throughout, echoing the rhythms of nature. The pavilion emerges through the artful assembly of bamboo, strapped together with reused car seat belts. A vibrant tarp shields diners from the sun while inviting ocean breezes. This fusion of ancient wisdom and contemporary ingenuity breathes life into Ang Sila’s cultural heritage, fostering a connection between the community, the sea and the land.
















