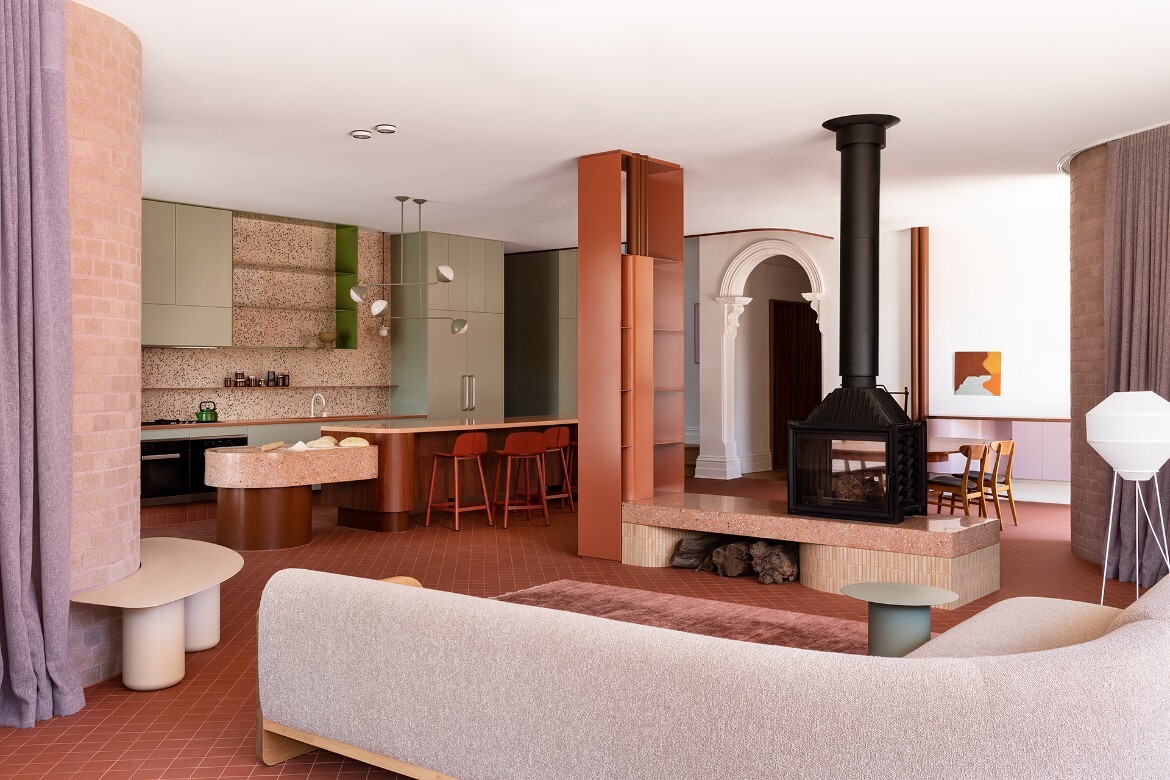Sited on Wurundjeri Country, the design approach of Hermon fell into two separate camps. WOWOWA Architects divided it into two — liveability and lovability. The former accommodates the client’s need for a home suitable for hosting and conducive to the contemporary lifestyle of a family of four. The latter is perhaps more aesthetically oriented. WOWOWA collaborated with the clients to weave the stories and narratives that resonate with them into the fabric of their interiors. One allows space for escapism, while the other is focused on function.
Frisson aside, the original spatial composition was closed off and reconfigured to ensure the transition through the home felt seamless and organic. Hermon comprises three bedrooms and three bathrooms, including the ensuite and a cedar-lined outdoor toilet for the pool. A staircase was erected to the roof cavity, that serves as a ‘relaxation zone’. The original pool area was hollowed out to create a lounge area surrounded by tactile textures – reminiscent of the heritage but used in a decidedly contemporary manner. The kitchen, living and dining are characterised by structural columns, joinery and a fireplace that serve as both a stylistic feature and function, to withstand the weight of the floor above.

Concrete is featured under the fireplace as a hearth above a finger-tiled base to allow for firewood. The joinery ensured structural integrity and visual appeal, highlighting WOWOWA’s architectural prowess. The joinery is a curation of avant-garde materials and colours. Each was selected to align with the brief: to design a nuanced depiction of the Australian landscape, emphasising the kitchen as the focal point.
In the heart of the home, the rich coloured joinery is completed with an avocado resin benchtop, while the ground-back coloured bench exemplifies a high level of craftsmanship. The bathrooms are tiled in a plurality of colours and are distinctive, whilst still cut from the same cloth. This colour-blocking technique is accentuated through a palette of rusts, greens and pinks, and extends to the façade that is painted in a Burnished Russet colour.

Square terracotta tiles are laid on the diagonal across internal and external space, creating a space reminiscent of an Italianate terrace. As the curved veranda extends along the glazed façade, intimate and expansive areas are designed to host a soiree.
The clients are philanthropic and wanted to design a home for hosting – specifically charity events – and were drawn to WOWOWA given their Bcorp Certification and values-based practice. An argument could be made for adaptive reuse as the epitome of sustainability, and for Hermon, the revitalisation of the original structure minimised waste and saved embodied energy. The bones of Hermon are double brick and provide thermal mass. The façade is heavily insulated with double-glazed windows, and where the large areas of glazing are provided, sculptural pavilion roofs were introduced to shade the windows from direct sunlight. The outdoor pavilion has a green roof, to amplify the ventilation and improve the ecology of the site. Materials such as the beautiful terrazzos were used in place of traditional marble, as the terrazzo has recycled content, and can be 100% recycled. At the same time, solar panels were installed, in addition to a Tesla battery, to store energy for electric cars and the home itself.
Hermon was an entry in The Interior Space category of the 2023 INDE.Awards – entries for the 2024 INDE.Awards are now open.
WOWOWA
wowowa.com.au
Photography
Martina Gemmol, Derek Swalwell









